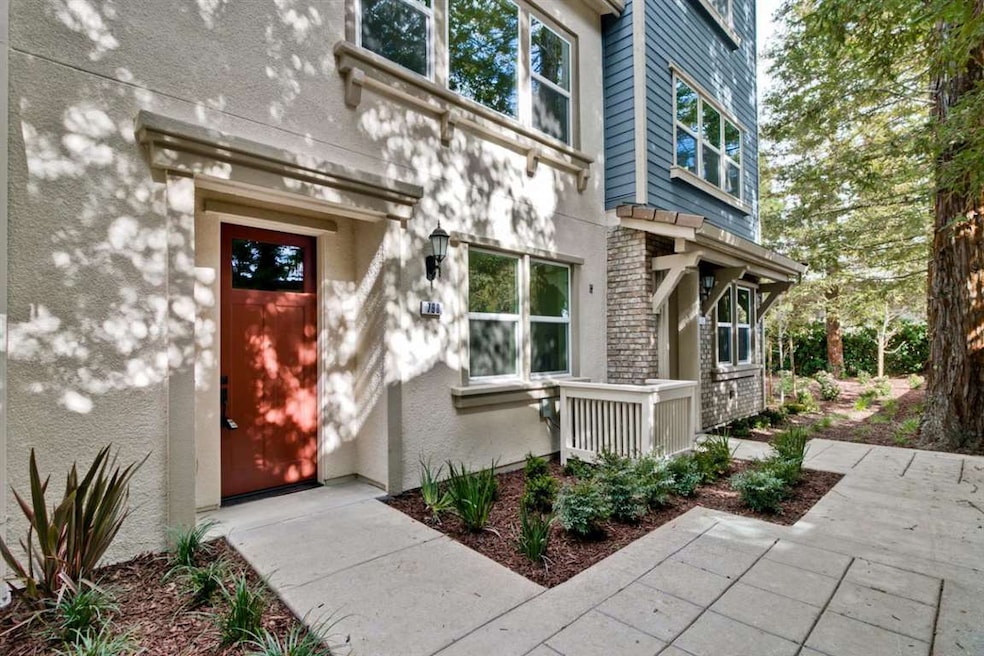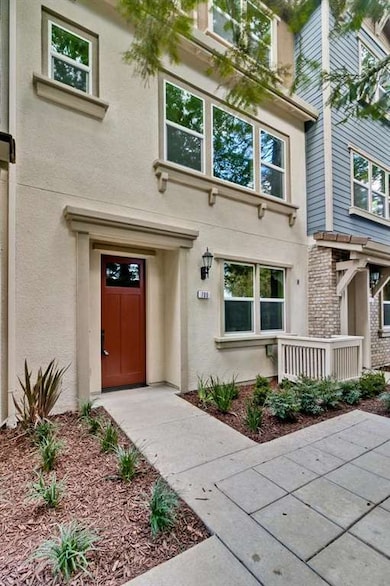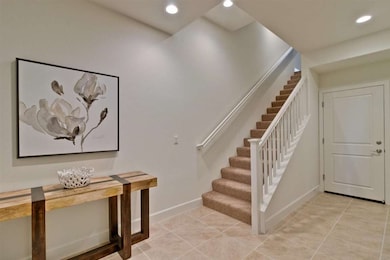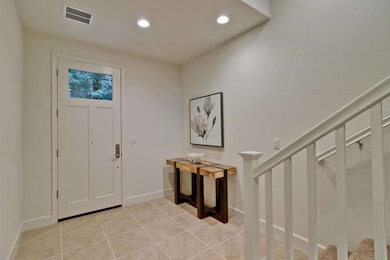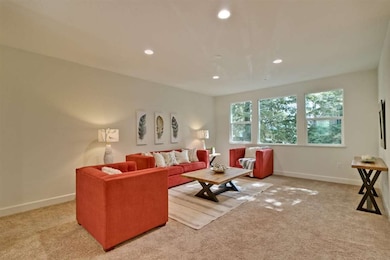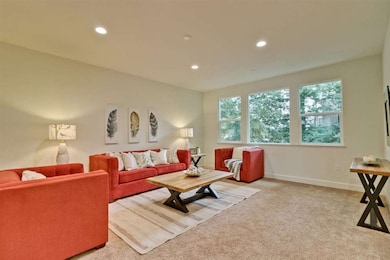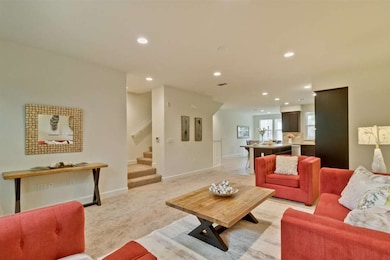
790 Bramble Terrace Sunnyvale, CA 94086
Ponderosa Park NeighborhoodHighlights
- Two Primary Bedrooms
- Clubhouse
- Granite Countertops
- Sunnyvale Middle School Rated A-
- Main Floor Bedroom
- Bathtub with Shower
About This Home
As of April 2022Brand New Home, Prime Location - Less Than One Mile to Downtown Sunnyvale! 4 Bedrooms, 3.5 Bathrooms; 1914 sf, Ground Floor Junior Master Suite. Granite Countertops. Stainless Steel Appliances; Dual-zone Heating & Cooling. Dual-pane Windows. Tankless Water Heater, Attached 2-Car Garage. Private Location with Surrounding Trees. Conveniently Located - Only a Few Minutes Away from the New Apple Campus, Caltrain, Target, Costco, Home Depot, Lowes, Fry's Electronics, City Sports Clubs, 24 Hour Fitness, Bay Club, Planet Granite, and Many Local Retail Shopping Stores and Restaurants. Easy Access to Central Expressway and Highway 101.
Last Agent to Sell the Property
Lihong Zhong
Realty One Group - World Properties License #01349271 Listed on: 02/26/2018

Last Buyer's Agent
Renna Shee
Christie's International Real Estate Sereno License #01906557

Townhouse Details
Home Type
- Townhome
Est. Annual Taxes
- $21,573
Year Built
- Built in 2018
HOA Fees
- $310 Monthly HOA Fees
Parking
- 2 Car Garage
Home Design
- Slab Foundation
- Wood Frame Construction
- Composition Roof
Interior Spaces
- 1,914 Sq Ft Home
- 3-Story Property
- Dining Area
- Laundry in Utility Room
Kitchen
- Gas Oven
- Granite Countertops
Flooring
- Carpet
- Tile
Bedrooms and Bathrooms
- 4 Bedrooms
- Main Floor Bedroom
- Double Master Bedroom
- Bathroom on Main Level
- Dual Sinks
- Bathtub with Shower
- Walk-in Shower
Additional Features
- 1,573 Sq Ft Lot
- Zoned Heating and Cooling System
Listing and Financial Details
- Assessor Parcel Number 209-46-030
Community Details
Overview
- Association fees include common area electricity, common area gas, exterior painting, garbage, insurance - flood, insurance - homeowners, maintenance - common area, maintenance - road, reserves, roof
- 215 Units
- Common Interest Association
- Built by Sandalwood
- The community has rules related to parking rules
Amenities
- Clubhouse
Recreation
- Community Playground
Pet Policy
- Limit on the number of pets
Ownership History
Purchase Details
Purchase Details
Home Financials for this Owner
Home Financials are based on the most recent Mortgage that was taken out on this home.Purchase Details
Home Financials for this Owner
Home Financials are based on the most recent Mortgage that was taken out on this home.Purchase Details
Home Financials for this Owner
Home Financials are based on the most recent Mortgage that was taken out on this home.Purchase Details
Home Financials for this Owner
Home Financials are based on the most recent Mortgage that was taken out on this home.Similar Homes in Sunnyvale, CA
Home Values in the Area
Average Home Value in this Area
Purchase History
| Date | Type | Sale Price | Title Company |
|---|---|---|---|
| Interfamily Deed Transfer | -- | None Available | |
| Interfamily Deed Transfer | -- | Wfg National Title Ins Co | |
| Grant Deed | $1,680,000 | First American Title | |
| Grant Deed | -- | First American Title Co | |
| Grant Deed | $1,406,000 | First American Title Co |
Mortgage History
| Date | Status | Loan Amount | Loan Type |
|---|---|---|---|
| Open | $1,108,704 | Adjustable Rate Mortgage/ARM | |
| Closed | $1,124,800 | Adjustable Rate Mortgage/ARM | |
| Previous Owner | $843,502 | Adjustable Rate Mortgage/ARM |
Property History
| Date | Event | Price | Change | Sq Ft Price |
|---|---|---|---|---|
| 04/27/2022 04/27/22 | Sold | $1,780,000 | +11.4% | $930 / Sq Ft |
| 03/25/2022 03/25/22 | Pending | -- | -- | -- |
| 03/22/2022 03/22/22 | For Sale | $1,598,000 | -4.9% | $835 / Sq Ft |
| 04/06/2018 04/06/18 | Sold | $1,680,000 | +12.1% | $878 / Sq Ft |
| 03/02/2018 03/02/18 | Pending | -- | -- | -- |
| 02/26/2018 02/26/18 | For Sale | $1,499,000 | -- | $783 / Sq Ft |
Tax History Compared to Growth
Tax History
| Year | Tax Paid | Tax Assessment Tax Assessment Total Assessment is a certain percentage of the fair market value that is determined by local assessors to be the total taxable value of land and additions on the property. | Land | Improvement |
|---|---|---|---|---|
| 2025 | $21,573 | $1,888,950 | $944,475 | $944,475 |
| 2024 | $21,573 | $1,851,912 | $925,956 | $925,956 |
| 2023 | $21,377 | $1,815,600 | $907,800 | $907,800 |
| 2022 | $19,693 | $1,665,000 | $832,500 | $832,500 |
| 2021 | $18,784 | $1,577,900 | $788,900 | $789,000 |
| 2020 | $18,408 | $1,747,872 | $873,936 | $873,936 |
| 2019 | $20,271 | $1,713,600 | $856,800 | $856,800 |
| 2018 | $5,431 | $443,516 | $280,966 | $162,550 |
| 2017 | $0 | $275,457 | $275,457 | $0 |
Agents Affiliated with this Home
-

Seller's Agent in 2022
Shelly Chou
Coldwell Banker Realty
(408) 888-2827
2 in this area
123 Total Sales
-

Buyer's Agent in 2022
Christina Woo
Canopy Realty
(415) 994-4979
1 in this area
41 Total Sales
-
L
Seller's Agent in 2018
Lihong Zhong
Realty One Group - World Properties
-
R
Buyer's Agent in 2018
Renna Shee
Sereno Group
Map
Source: MLSListings
MLS Number: ML81693926
APN: 209-46-030
- 211 Peppermint Tree Terrace Unit 1
- 106 Lemmon Terrace
- 215 Red Oak Dr W Unit C
- 255 Honeylocust Terrace
- 259 Ginko Terrace
- 999 W Evelyn Terrace Unit 43
- 999 W Evelyn Terrace Unit 54
- 999 W Evelyn Terrace Unit 29
- 474 Sequoia Dr
- 551 Bryan Ave
- 1001 E Evelyn Terrace Unit 110
- 750 Calla Dr
- 985 Reed Ave
- 250 Santa fe Terrace Unit 209
- 250 Santa fe Terrace Unit 217
- 464 Lincoln Ave
- 201 Stone Pine Terrace Unit 2
- 655 Garland Ave
- 302 Stone Pine Terrace Unit 5
- 302 Stone Pine Terrace Unit 7
