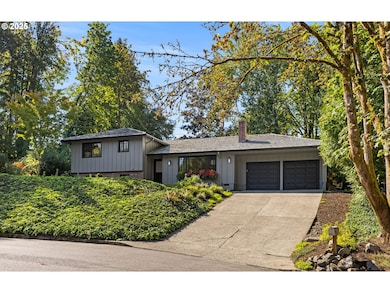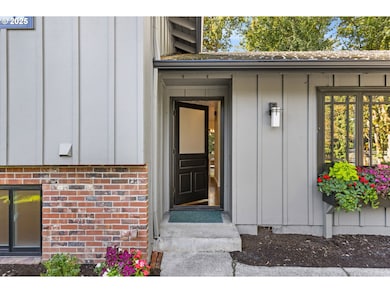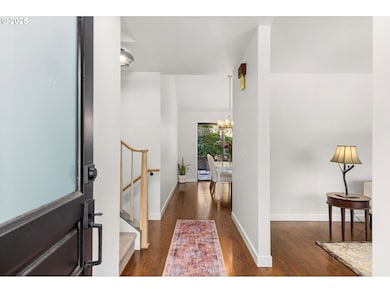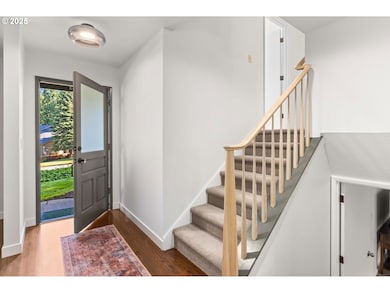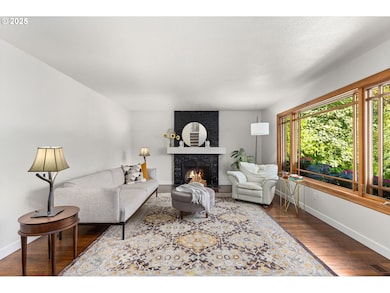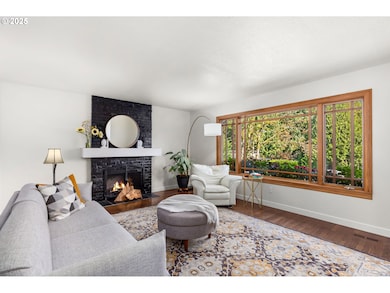790 Briercliff Ln Lake Oswego, OR 97034
Forest Highlands NeighborhoodEstimated payment $6,159/month
Highlights
- View of Trees or Woods
- Deck
- Wood Flooring
- Forest Hills Elementary School Rated A
- Vaulted Ceiling
- 2 Fireplaces
About This Home
Tucked away on one-third of an acre on a quiet cul-de-sac in Lake Oswego’s coveted Red Fox Hills neighborhood, this four-bedroom, three-bath tri-level home is a true hidden gem. Nestled alongside Tryon Creek Park and just minutes from Pine Cone Park and walking trails, it offers a private, retreat-like setting with shopping, dining, and top-rated schools a few minutes away. The main level is warm and welcoming, with hardwood floors, a cozy living room framed by expansive picture windows, and a wood-burning fireplace. The kitchen flows seamlessly into the dining area, where vaulted ceilings and abundant natural light create the perfect backdrop for everyday living and entertaining. Upstairs, the spacious primary suite features a beautifully remodeled bath with a walk-in shower. Two additional bedrooms and a fully renovated hall bath provide comfortable accommodations for family or guests. The lower level offers versatile living with a large family room, fourth bedroom, third remodeled bath, laundry, and direct access to the backyard—an ideal setup for gatherings, hobbies, or multi-generational living. Over the past six years, thoughtful updates have enhanced comfort and style, including new carpet (2025) on the upper and lower levels, refaced kitchen cabinets, updated windows, refreshed deck, newer refrigerator and furnace, sump pump, and fresh interior and exterior paint. The roof has also been professionally maintained by Roof Life of Oregon, adding peace of mind for years to come. Outdoors, the yard is perfect for gardening, play, or simply relaxing in your own tranquil backyard. A two-car garage adds storage and workspace. Blending privacy, comfort, and timeless Pacific Northwest appeal, this home captures the best of Lake Oswego living in one of its most desirable neighborhoods.
Listing Agent
Cascade Hasson Sotheby's International Realty License #201225629 Listed on: 09/25/2025

Home Details
Home Type
- Single Family
Est. Annual Taxes
- $7,616
Year Built
- Built in 1973
Lot Details
- 0.33 Acre Lot
- Cul-De-Sac
- Corner Lot
- Terraced Lot
- Landscaped with Trees
- Private Yard
Parking
- 2 Car Attached Garage
- Garage Door Opener
- Driveway
- On-Street Parking
Property Views
- Woods
- Park or Greenbelt
Home Design
- Shake Roof
- Board and Batten Siding
- Concrete Perimeter Foundation
Interior Spaces
- 2,055 Sq Ft Home
- 3-Story Property
- Vaulted Ceiling
- 2 Fireplaces
- Wood Burning Fireplace
- Vinyl Clad Windows
- Wood Frame Window
- Sliding Doors
- Family Room
- Living Room
- Dining Room
- Finished Basement
- Basement Fills Entire Space Under The House
- Laundry Room
Kitchen
- Free-Standing Range
- Dishwasher
Flooring
- Wood
- Wall to Wall Carpet
- Tile
Bedrooms and Bathrooms
- 4 Bedrooms
Outdoor Features
- Deck
Schools
- Forest Hills Elementary School
- Lake Oswego Middle School
- Lake Oswego High School
Utilities
- No Cooling
- Forced Air Heating System
- Heating System Uses Gas
- Gas Water Heater
Community Details
- No Home Owners Association
- Red Fox Hills Subdivision
Listing and Financial Details
- Assessor Parcel Number 00199056
Map
Home Values in the Area
Average Home Value in this Area
Tax History
| Year | Tax Paid | Tax Assessment Tax Assessment Total Assessment is a certain percentage of the fair market value that is determined by local assessors to be the total taxable value of land and additions on the property. | Land | Improvement |
|---|---|---|---|---|
| 2025 | $7,825 | $407,441 | -- | -- |
| 2024 | $7,616 | $395,574 | -- | -- |
| 2023 | $7,616 | $384,053 | $0 | $0 |
| 2022 | $7,173 | $372,867 | $0 | $0 |
| 2021 | $6,625 | $362,007 | $0 | $0 |
| 2020 | $6,459 | $351,464 | $0 | $0 |
| 2019 | $6,300 | $341,228 | $0 | $0 |
| 2018 | $5,991 | $331,289 | $0 | $0 |
| 2017 | $5,781 | $321,640 | $0 | $0 |
| 2016 | $5,263 | $312,272 | $0 | $0 |
| 2015 | $5,084 | $303,177 | $0 | $0 |
| 2014 | $5,019 | $294,347 | $0 | $0 |
Property History
| Date | Event | Price | List to Sale | Price per Sq Ft |
|---|---|---|---|---|
| 09/25/2025 09/25/25 | For Sale | $1,050,000 | -- | $511 / Sq Ft |
Purchase History
| Date | Type | Sale Price | Title Company |
|---|---|---|---|
| Interfamily Deed Transfer | -- | None Available | |
| Individual Deed | $260,000 | Fidelity National Title Co |
Mortgage History
| Date | Status | Loan Amount | Loan Type |
|---|---|---|---|
| Open | $195,000 | No Value Available |
Source: Regional Multiple Listing Service (RMLS)
MLS Number: 544556238
APN: 00199056
- 1051 Forest Meadows Way
- 1397 Bonniebrae Dr
- 1221 Forest Meadows Way
- 2051 Bonniebrae Dr
- 964 Country Commons
- 1908 Bonniebrae Dr
- 1589 Boca Ratan Dr
- 700 Pebble Beach Ct
- 1270 SW Englewood Dr
- 1269 Rockinghorse Ln
- 910 York Rd
- 13882 Knaus Rd
- 13501 Knaus Rd
- 2101 Goodall Ct
- 642 Iron Mountain Blvd
- 13560 Goodall Rd Unit 7
- 13560 Goodall Rd Unit 8
- 13560 Goodall Rd Unit 4
- 2112 Goodall Ct
- 12723 Adrian Ct
- 14267 Uplands Dr
- 215 Greenridge Dr
- 47 Eagle Crest Dr Unit 29
- 130 A Ave
- 34 Oswego Summit Unit 34 Oswego Smt
- 12375 Mt Jefferson Terrace
- 5064 Foothills Dr Unit A
- 50 Northshore Rd Unit 16
- 1 Jefferson Pkwy
- 15000 Davis Ln
- 50 Kerr Pkwy
- 11731 SW 41st Ave Unit Upper-Main
- 3334 SW Luradel St
- 4025 Mercantile Dr Unit ID1272833P
- 4025 Mercantile Dr Unit ID1267684P
- 269 Cervantes
- 1691 Parrish St Unit Your home away from home
- 12601 SE River Rd
- 9730 SW 35th Dr
- 10357 SE Waverly Ct

