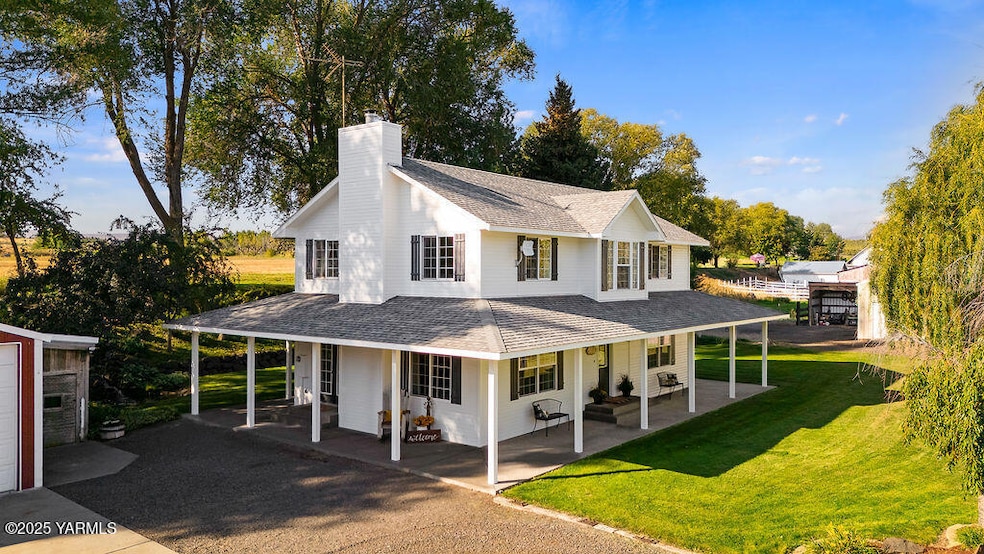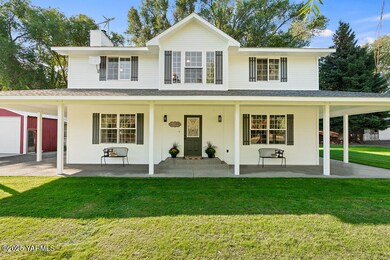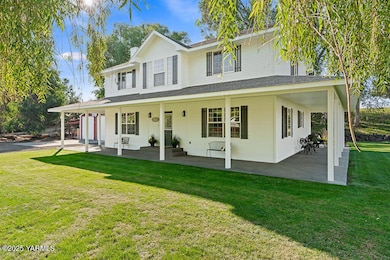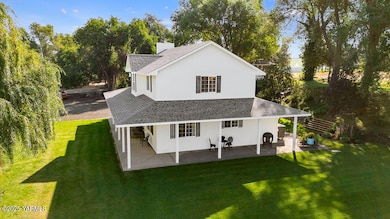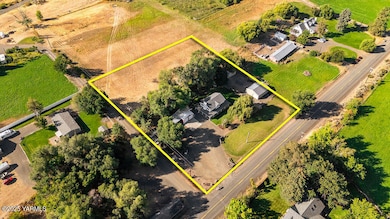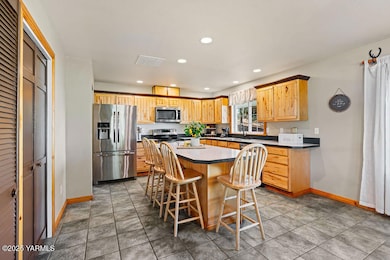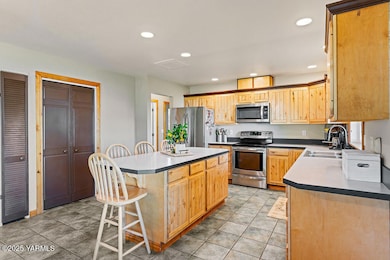790 Cook Rd Yakima, WA 98908
Estimated payment $3,541/month
Highlights
- RV Access or Parking
- Deck
- 2 Car Detached Garage
- West Valley High School Rated A-
- Vaulted Ceiling
- Eat-In Kitchen
About This Home
Welcome to country living in West Valley! Set on 2 irrigated acres, this 2,059 sq ft home has been lovingly maintained by its original owner and offers 3 bedrooms, 2.5 baths, and thoughtful updates since its 1998 build. Inside, you'll find a comfortable layout with all bedrooms upstairs, a cozy wood stove, knotty maple kitchen cabinets, and vaulted ceilings in the primary suite.The property is just as impressive outside, featuring a detached 2-car garage, multiple storage sheds, a garden area, a tranquil waterfall, and several pastures--perfect for animals or hobbies. The insulated 30x36 shop with its own wood stove provides year-round workspace, while the home itself boasts a brand-new HVAC system (2024) for comfort and efficiency. Over 1,300 sq ft of wraparound patio space and underground sprinklers make outdoor living and entertaining a breeze.This property combines space, function, and convenience, all just minutes from town. Come tour this amazing place today!
Home Details
Home Type
- Single Family
Est. Annual Taxes
- $4,613
Year Built
- Built in 1998
Lot Details
- 2 Acre Lot
- Partially Fenced Property
- Sprinkler System
- Garden
- Property is zoned AG - Agricultural
Home Design
- Concrete Foundation
- Frame Construction
- Composition Roof
- Masonite
Interior Spaces
- 2,059 Sq Ft Home
- 2-Story Property
- Vaulted Ceiling
- Crawl Space
Kitchen
- Eat-In Kitchen
- Breakfast Bar
- Range
- Microwave
- Dishwasher
- Kitchen Island
- Disposal
Flooring
- Carpet
- Laminate
- Tile
Bedrooms and Bathrooms
- 3 Bedrooms
- Primary bedroom located on second floor
- Walk-In Closet
- Primary Bathroom is a Full Bathroom
- Dual Sinks
Laundry
- Dryer
- Washer
Parking
- 2 Car Detached Garage
- RV Access or Parking
Outdoor Features
- Deck
- Storage Shed
- Shop
Utilities
- Central Air
- Heat Pump System
- Well
- Septic Design Installed
Additional Features
- Green Energy Fireplace or Wood Stove
- Cattle
- Horse Setup
Listing and Financial Details
- Assessor Parcel Number 17132942403
Map
Home Values in the Area
Average Home Value in this Area
Tax History
| Year | Tax Paid | Tax Assessment Tax Assessment Total Assessment is a certain percentage of the fair market value that is determined by local assessors to be the total taxable value of land and additions on the property. | Land | Improvement |
|---|---|---|---|---|
| 2025 | $4,613 | $504,200 | $84,200 | $420,000 |
| 2023 | $4,158 | $416,700 | $61,700 | $355,000 |
| 2022 | $4,084 | $373,500 | $59,200 | $314,300 |
| 2021 | $3,693 | $335,300 | $57,000 | $278,300 |
| 2019 | $2,705 | $244,800 | $53,000 | $191,800 |
| 2018 | $2,917 | $225,500 | $43,900 | $181,600 |
| 2017 | $2,697 | $219,600 | $43,900 | $175,700 |
| 2016 | $2,437 | $205,900 | $32,000 | $173,900 |
| 2015 | $2,437 | $180,900 | $32,000 | $148,900 |
| 2014 | $2,437 | $182,500 | $32,000 | $150,500 |
| 2013 | $2,437 | $182,500 | $32,000 | $150,500 |
Property History
| Date | Event | Price | List to Sale | Price per Sq Ft |
|---|---|---|---|---|
| 10/14/2025 10/14/25 | Price Changed | $599,000 | -4.8% | $291 / Sq Ft |
| 09/18/2025 09/18/25 | For Sale | $629,000 | -- | $305 / Sq Ft |
Purchase History
| Date | Type | Sale Price | Title Company |
|---|---|---|---|
| Gift Deed | $18,542 | Valley Title Guarantee |
Source: MLS Of Yakima Association Of REALTORS®
MLS Number: 25-2686
APN: 171329-42403
- 1465 Cook Rd
- 15783 Fisk Rd
- 283 Cook Rd
- 15649 Fisk Rd
- 1355 Cook Rd
- 15911 Fisk Rd
- NKA Cook Rd Unit 1
- 15700 Tieton Dr
- 2889 Stone Rd
- NKA Douglas Rd McAuley Rd
- 14820 Mcauley Rd
- 3134 Stone Rd
- 240 Knoll Rd
- NKA Cottonwood Canyon Rd
- NNA Cottonwood Canyon Rd
- 910 Gromore Rd
- 15083 Cottonwood Canyon Rd
- 440 Yule Rd
- 14801 Summitview Ext Rd
- NKA Douglas Rd
