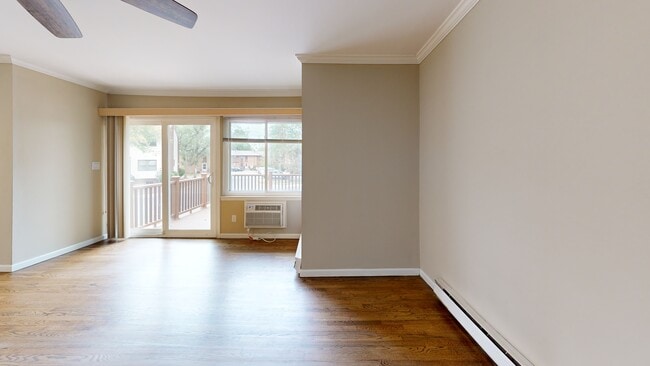Welcome to this beautifully updated 2-bedroom, 2-bath townhome offering 1,248 sq. ft. of bright and inviting living space in Hillsborough. The kitchen has been refreshed with refaced cabinetry, soft-close drawers, newer appliances, and an expanded pantry/laundry area designed for convenience and maximum storage. Hardwood floors flow throughout, complemented by recessed lighting, ceiling fans, and custom blinds. Significant improvements include all new windows and doors in 2020, fresh paint throughout, and updated fixturesThe main level features a versatile layout with easy access to a newer Trex deck, with a transferable warranty which is perfect for relaxing or entertaining. The primary is adorned with a HUGE walk in closet complete with closet organizing system as well as a built in desk/work area. Both bathrooms have been upgraded, including the addition of a full bath, provide excellent functionality. The unit has 2 reserved parking spaces as well as a nice size grassy area for our furry friends. This unit also has access to an on-site storage unit. This community offers well-kept grounds and amenities including a clubhouse, pool, and tennis courts, all in a convenient Hillsborough location close to shops, dining, and commuting routes. With recent upgrades inside and out, this move-in-ready home delivers comfort, style, and low-maintenance living.






