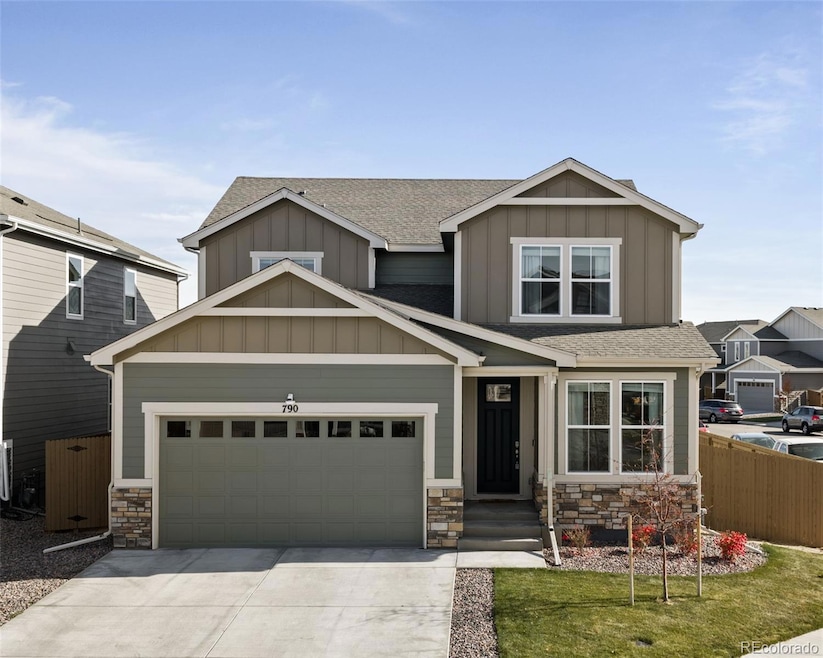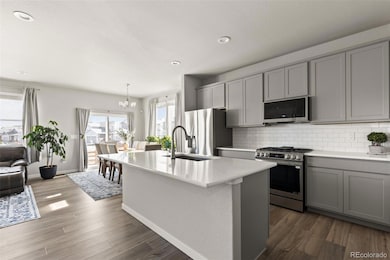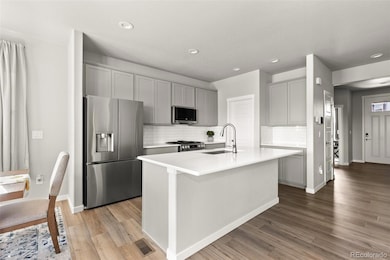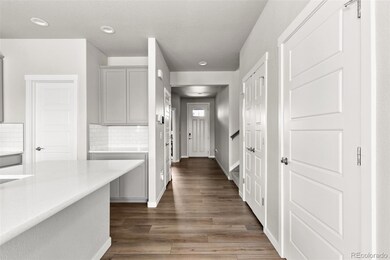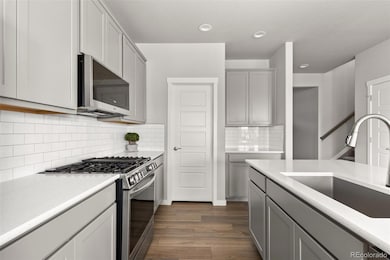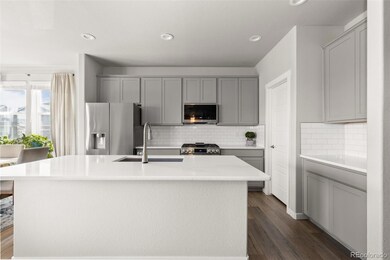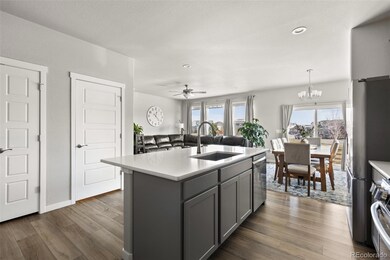790 Griffith St Brighton, CO 80601
Estimated payment $3,759/month
Highlights
- New Construction
- Open Floorplan
- Loft
- Primary Bedroom Suite
- Traditional Architecture
- Corner Lot
About This Home
Beautifully upgraded two-story home located in the community of Lochbuie Station, a perfect blend of modern comfort, thoughtful design & quality craftsmanship. From the moment you step inside, you’ll be greeted by a spacious entryway & the warmth of wide-plank oak luxury vinyl flooring that flows seamlessly throughout most of the main level. Just off the entry sits a main floor office, ideal for working from home, or can function as a 6th bedroom. Continue inside to discover the heart of the home, an expansive open-concept living area where the kitchen, dining & family room connect effortlessly, creating the perfect setting for entertaining or relaxing. The main level features soaring 9 ft ceilings. The kitchen is a showpiece, featuring gray shaker cabinetry with soft-close doors & drawers, a crisp white subway tile backsplash, quartz countertops, stainless steel appliances including a gas range & kitchen faucet with a sensor & a large walk-in pantry. Thoughtful details like extra outlets & a built-in mudroom off the garage add everyday convenience. Tucked privately at the back of the home, a main floor bedroom sits near a full bathroom, perfect for guests or multigenerational living. Upstairs, you’ll find a spacious loft, three bedrooms including the luxurious primary suite with dual sinks, a glass-enclosed shower & a large walk-in closet. A convenient laundry room & full hall bath complete the upper level. The finished basement offers incredible versatility with a large secondary living area, full bedroom & bathroom, ideal for guests, a media room, or fitness space. A generous unfinished storage area ensures plenty of room for organization. Upgrades include an electric car charger plug, window coverings throughout, whole-home humidifier, alarm system, 8-inch carpet padding & wiring for a future hot tub. Enjoy peaceful privacy with no neighbors behind you. Experience modern living, quality finishes & small-town charm at Lochbuie Station—this home truly has it all.
Listing Agent
Compass - Denver Brokerage Email: agentsuccessdenver@compass.com,303-536-1786 License #100080674 Listed on: 11/13/2025

Home Details
Home Type
- Single Family
Est. Annual Taxes
- $3,364
Year Built
- Built in 2025 | New Construction
Lot Details
- 6,466 Sq Ft Lot
- East Facing Home
- Property is Fully Fenced
- Corner Lot
- Front Yard Sprinklers
Parking
- 2 Car Attached Garage
Home Design
- Traditional Architecture
- Frame Construction
- Composition Roof
- Vinyl Siding
Interior Spaces
- 2-Story Property
- Open Floorplan
- High Ceiling
- Ceiling Fan
- Double Pane Windows
- Mud Room
- Living Room
- Dining Room
- Home Office
- Loft
Kitchen
- Eat-In Kitchen
- Walk-In Pantry
- Range
- Microwave
- Kitchen Island
- Granite Countertops
Flooring
- Carpet
- Tile
- Vinyl
Bedrooms and Bathrooms
- Primary Bedroom Suite
- En-Suite Bathroom
Laundry
- Laundry Room
- Dryer
- Washer
Basement
- Basement Fills Entire Space Under The House
- Partial Basement
- Sump Pump
- 1 Bedroom in Basement
Home Security
- Home Security System
- Carbon Monoxide Detectors
- Fire and Smoke Detector
Outdoor Features
- Covered Patio or Porch
- Exterior Lighting
Schools
- Padilla Elementary School
- Overland Trail Middle School
- Brighton High School
Utilities
- Forced Air Heating and Cooling System
- 110 Volts
- Tankless Water Heater
- Cable TV Available
Community Details
- No Home Owners Association
- Built by Horizon View Homes
- Lochbuie Center Subdivision, Diamond Floorplan
- Electric Vehicle Charging Station
Listing and Financial Details
- Exclusions: Personal belongings, three bidets, and all TVs
- Assessor Parcel Number R0199318
Map
Home Values in the Area
Average Home Value in this Area
Tax History
| Year | Tax Paid | Tax Assessment Tax Assessment Total Assessment is a certain percentage of the fair market value that is determined by local assessors to be the total taxable value of land and additions on the property. | Land | Improvement |
|---|---|---|---|---|
| 2024 | $3,364 | $29,700 | $29,700 | -- |
| 2023 | $2,390 | $14,020 | $14,020 | -- |
| 2022 | $787 | $4,740 | $4,740 | $0 |
| 2021 | $2 | $4,740 | $4,740 | $0 |
| 2020 | $2 | $10 | $10 | $0 |
Property History
| Date | Event | Price | List to Sale | Price per Sq Ft |
|---|---|---|---|---|
| 11/13/2025 11/13/25 | For Sale | $660,000 | -- | $205 / Sq Ft |
Purchase History
| Date | Type | Sale Price | Title Company |
|---|---|---|---|
| Special Warranty Deed | $646,145 | None Listed On Document | |
| Special Warranty Deed | $441,553 | None Listed On Document |
Mortgage History
| Date | Status | Loan Amount | Loan Type |
|---|---|---|---|
| Open | $634,440 | FHA |
Source: REcolorado®
MLS Number: 4861061
APN: 1569-01-2-02-006
- 6092 Hourglass Dr
- 6074 Hourglass Dr
- 6066 Caribou Dr
- 134 Jacobs Way
- 6059 Caribou Dr
- 426 Grey Rock St
- 6053 Caribou Dr
- 6061 Idlewild Place
- 547 Homestead Ave
- 534 Red Rock Place
- 6044 Idlewild Place
- 394 Alpine Ave
- 544 Lost Lake St
- Silversage Plan at Ridgeline Vista - The Flora Collection
- Snowberry Plan at Ridgeline Vista - The Flora Collection
- Primrose Plan at Ridgeline Vista - The Flora Collection
- Bergamot Plan at Ridgeline Vista - The Flora Collection
- Bluebell Plan at Ridgeline Vista - The Flora Collection
- 48 Chipeta Way
- 244 Chipeta Way
- 621 Homestead Ave
- 865 Willow Dr
- 892 Willow Dr
- 861 Stagecoach Dr
- 282 Shenandoah Way
- 274 Iron St
- 5153 Chicory Cir Unit ID1335051P
- 5153 Chicory Cir
- 115 Gaviota Ave
- 313 Baler Ct
- 4900 Bowie Dr
- 4754 Hatcher Dr
- 4675 Hopper Place
- 5240 Goshawk St
- 4664 Windmill Dr
- 451 Grey Swallow St
- 4432 Boone Cir
- 656 Millet Cir
- 209 Homestead Way
- 4564 Mt Princeton St
