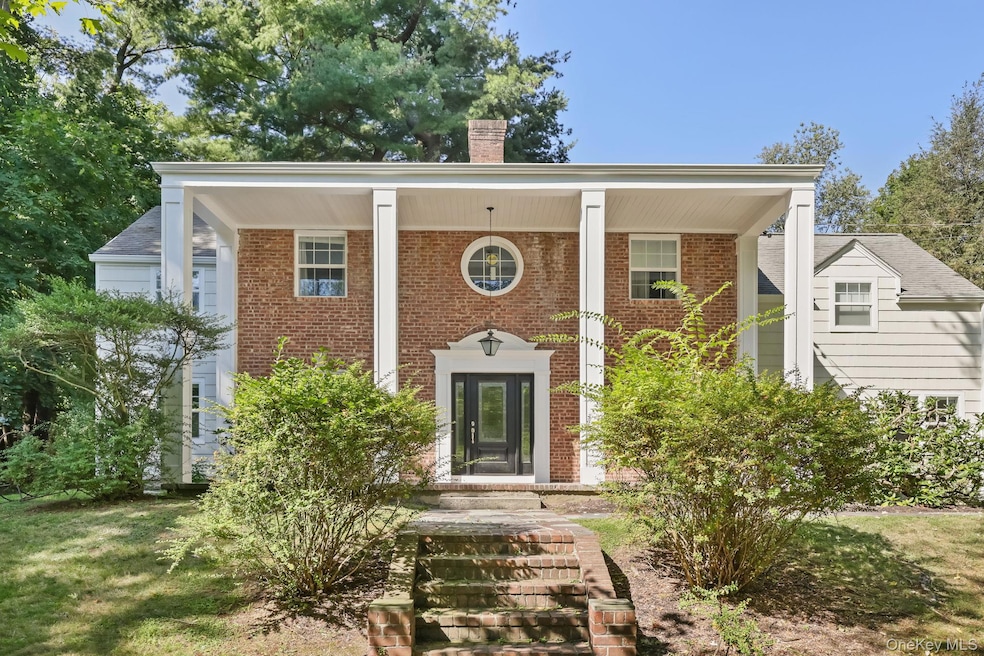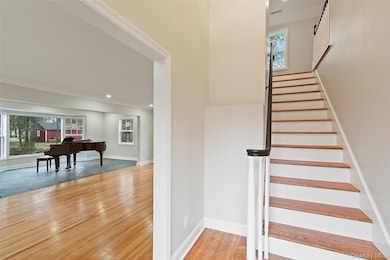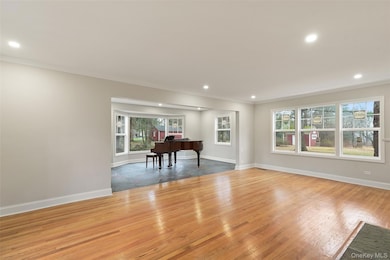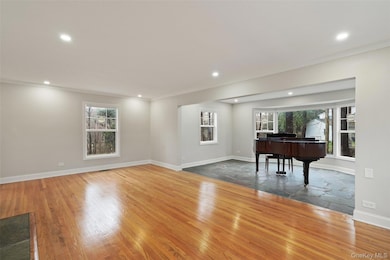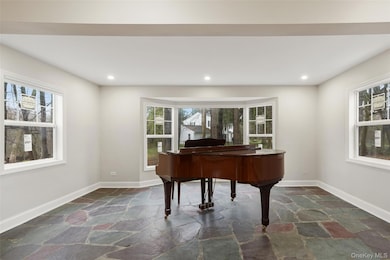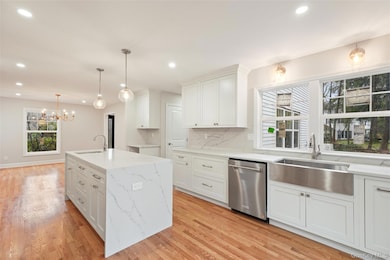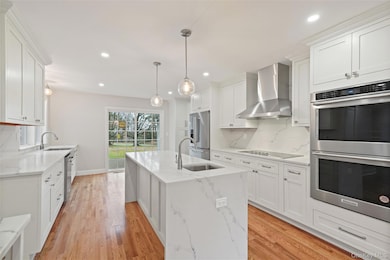790 Hardscrabble Rd Chappaqua, NY 10514
Highlights
- Colonial Architecture
- Viking Appliances
- Wine Refrigerator
- Horace Greeley High School Rated A+
- Main Floor Bedroom
- Beamed Ceilings
About This Home
A Rare Blend of Timeless Charm & Modern Luxury in the Heart of Chappaqua Step back in time while indulging in the comforts of today in this exquisitely reimagined Stately Colonial, nestled within the prestigious Chappaqua School District. A captivating residence where old-world elegance meets contemporary sophistication. From the moment you arrive, the home's striking presence is undeniable. A picturesque combination of cedar shake siding, brick facade, and stately columns sets a tone of refined grandeur—evoking images of a bygone era, where artists, authors, and visionaries once found inspiration. Enter through a grand foyer with soaring ceilings that make a lasting first impression. The spacious living room welcomes you with a classic wood-burning fireplace, perfect for intimate winter evenings. Adjacent, a sun-soaked slate-floor family room offers ample space for a grand piano or elegant entertaining. At the heart of the home lies a chef’s dream kitchen—brimming with natural light and thoughtfully designed for both beauty and function. Featuring a Viking gas cooktop, double oven, wine fridge, and brand-new stainless steel appliances including a refrigerator and dishwasher, this space also boasts a large center island and seamless flow into a charming dining area with sliding glass doors leading to a serene patio—perfect for alfresco dining. Beyond the kitchen, a second cozy family room with a wood-burning stove and walls of glass overlooks the tranquil, tree-lined backyard. Whether you're reading, meditating, or simply unwinding, this room invites peace and calm. Nearby, a private guest suite (ideal for in-laws, au pair, or visitors) sits adjacent to a full bath, offering privacy and convenience. Upstairs, the primary suite is a true retreat, boasting an expansive walk-in closet and a luxurious, marble-clad spa bathroom with double vanity and an oversized walk-in shower. Two additional bedrooms are generously sized and share a beautifully updated full bath with marble finishes throughout. The walk-out lower level offers bonus living space perfect for a recreation room, gym, or home theater—plus a laundry area and abundant storage. Set on a lush, level acre, this home is as ideal for everyday living as it is for unforgettable gatherings. Wonderful level property to be enjoyed. Lives as a 4-bedroom home with an office/den bedroom on the main level and a full bathroom immediately across.
Listing Agent
Houlihan Lawrence Inc. Brokerage Phone: 914-238-4766 License #10401307790 Listed on: 10/01/2025

Home Details
Home Type
- Single Family
Est. Annual Taxes
- $25,543
Year Built
- Built in 1922
Lot Details
- 1 Acre Lot
Home Design
- Colonial Architecture
Interior Spaces
- 4,780 Sq Ft Home
- Crown Molding
- Beamed Ceilings
- Fireplace
- ENERGY STAR Qualified Doors
- Finished Basement
- Walk-Out Basement
Kitchen
- Eat-In Kitchen
- Double Convection Oven
- Cooktop
- Dishwasher
- Wine Refrigerator
- Viking Appliances
- Stainless Steel Appliances
- ENERGY STAR Qualified Appliances
Bedrooms and Bathrooms
- 3 Bedrooms
- Main Floor Bedroom
- In-Law or Guest Suite
- Bathroom on Main Level
- Double Vanity
Laundry
- Dryer
- Washer
Schools
- Roaring Brook Elementary School
- Robert E Bell Middle School
- Horace Greeley High School
Utilities
- Forced Air Zoned Cooling and Heating System
- Heat Pump System
- Well
- Septic Tank
Listing and Financial Details
- 6-Month Minimum Lease Term
- Assessor Parcel Number 3489-099-006-00001-004-0000
Map
Source: OneKey® MLS
MLS Number: 909013
APN: 3489-099-006-00001-004-0000
- 34 Pebblebrook Way
- 249 Mill River Rd
- 260 Mill River Rd
- 500 Hardscrabble Rd
- 36 Pond Hill Rd
- 54 Dennis Ln
- 46 Dennis Ln
- 30 Dennis Ln
- 27 Deepwood Hill
- 60 Foxwood Dr Unit 2
- 27 Bedford Rd
- 36 Foxwood Dr Unit 6
- 149 King St Unit 4
- 23 Brookside Place
- 517 Old Chappaqua Rd
- 250 Washington Ave
- 50 Brentwood Dr
- 221 N Greeley Ave
- 29 Cedar Ln
- 10 Grove Mews
- 105 Hardscrabble Lake Dr
- 235 Douglas Rd
- 306 Quaker Rd
- 19 Dennis Ln
- 49 Commodore Rd
- 25 Maple Ave
- 7 Valley View Rd Unit 1
- 150 N Bedford Rd Unit 5A
- 14 Mountain Trail
- 1 Vanderbilt Ave
- 242 Bedford Rd Unit First floor
- 547 King St Unit B
- 39 Washington Ave Unit 301
- 39 Washington Ave Unit 302
- 39 Washington Ave Unit 205
- 39 Washington Ave Unit 209
- 29 Stone Creek Ln
- 74 Wheeler Ave Unit 5
- 70 Memorial Plaza Unit 323
- 70 Memorial Plaza Unit 221
