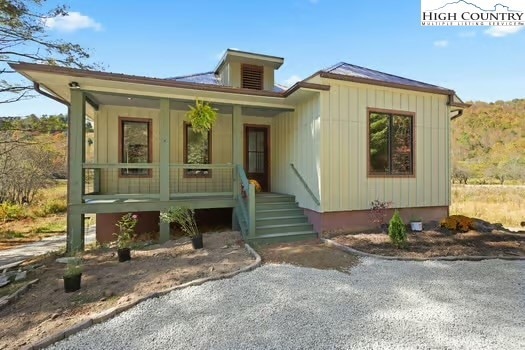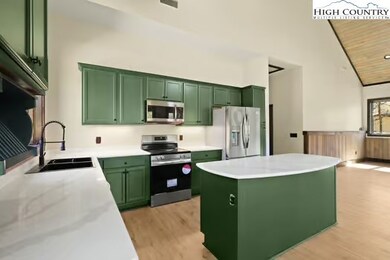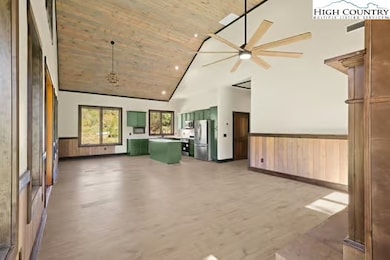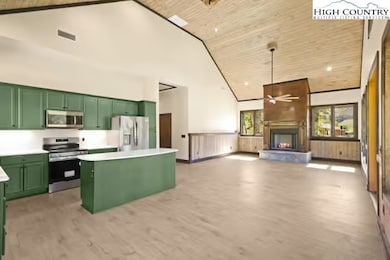790 Howard Edmisten Rd Sugar Grove, NC 28679
Estimated payment $4,676/month
Highlights
- Mountain View
- Cathedral Ceiling
- Attic
- Watauga High School Rated A-
- Traditional Architecture
- No HOA
About This Home
Brand new construction! This home has a rocking chair front porch and large covered deck in back so you can take in the beautiful scenery and views. This home has 2 circle drives. One goes all the way around the house and the other is in front of the house. Plus 2 car oversized garage. Lots of custom features including Top of line pella windows and doors. Custom kitchen cabinets painted by Faux Bella Finishers in High Point. Also has antique vanity in master bathroom. Whole house attic fan. Large woodburning fireplace with propane starter in Great Room and Cathedral ceilings. All other ceilings are 10 ft. Jetted bathtub and Propane tankless hot water heater. 1 year American home shield warranty included.
Listing Agent
Jeff's Realty & Investment Properties Brokerage Phone: (336) 706-1484 Listed on: 10/19/2025
Open House Schedule
-
Sunday, November 02, 20252:00 am to 4:00 pm11/2/2025 2:00:00 AM +00:0011/2/2025 4:00:00 PM +00:00Add to Calendar
Home Details
Home Type
- Single Family
Year Built
- Built in 2025
Parking
- 2 Car Garage
- Oversized Parking
- Gravel Driveway
Home Design
- Traditional Architecture
- Wood Frame Construction
- Metal Roof
- Wood Siding
Interior Spaces
- 1-Story Property
- Cathedral Ceiling
- Wood Burning Fireplace
- Stone Fireplace
- Mountain Views
- Unfinished Basement
- Interior and Exterior Basement Entry
- Dishwasher
- Laundry on main level
Bedrooms and Bathrooms
- 3 Bedrooms
- 2 Full Bathrooms
Attic
- Attic Fan
- Pull Down Stairs to Attic
Schools
- Cove Creek Elementary School
- Watauga High School
Utilities
- Forced Air Heating and Cooling System
- Heat Pump System
- Private Water Source
- Well
- Septic Tank
- Septic System
- High Speed Internet
Additional Features
- Covered Patio or Porch
- 0.63 Acre Lot
Community Details
- No Home Owners Association
Listing and Financial Details
- Home warranty included in the sale of the property
- Assessor Parcel Number 1962-80-2082-000
Map
Home Values in the Area
Average Home Value in this Area
Property History
| Date | Event | Price | List to Sale | Price per Sq Ft |
|---|---|---|---|---|
| 10/19/2025 10/19/25 | For Sale | $750,000 | -- | $448 / Sq Ft |
Source: High Country Association of REALTORS®
MLS Number: 258596
- 560 Wards Branch Rd
- 600 Wards Branch Rd
- TBD 321 Hwy
- 161-/231 Firerock Station Trail
- 2560 Watauga River Rd
- 161 Firerock Station Trail
- 150 Tuscany Ridge
- 362 Rush Branch Rd
- Lot 3 Riverwood Ln
- 16 Rose Cliff Ln
- tbd Rominger Rd
- 2000 Highway 321
- 446 Windridge Dr
- 230 Woodbriar Dr
- 365 Little River Rd
- 134 River Bend Rd
- 2084 Mast Gap Rd
- 1044 U S 321
- 721 Will Glenn Rd
- 6033 Hwy 321 Hwy
- 183 Frank Hodges Dr
- 137 Bladen Rd Unit ID1302619P
- 335 Locust Ridge Rd Unit ID1302630P
- 1347 Oliver Hill Rd Unit ID1302659P
- 364 Locust Ridge Rd Unit ID1302671P
- 364 Locust Ridge Rd Unit ID1302634P
- 364 Locust Ridge Rd Unit ID1302662P
- 1041 Charter Hills Rd Unit ID1302673P
- 326 Adams Cemetary Rd
- 116 Shagbark Rd
- 100 Hemlock Spur Unit ID1302676P
- 108 Northridge Rd Unit ID1302638P
- 101 Hornbeam Rd Unit ID1302623P
- 110 Northridge Ln Unit ID1302689P
- 102 Skiview Ln Unit ID1302679P
- 102 Skiview Ln Unit ID1302633P
- 220 Northridge Rd Unit ID1302652P
- 109 N Pinnacle Ridge Rd Unit ID1302683P
- 208 Mariah Cir Unit ID1302681P
- 301 Pinnacle Inn Rd Unit ID1302658P







