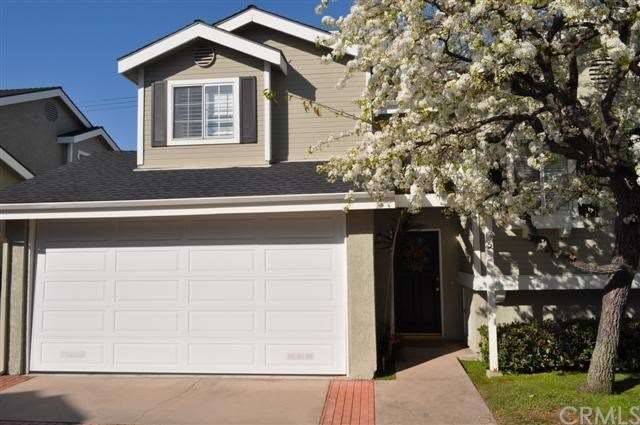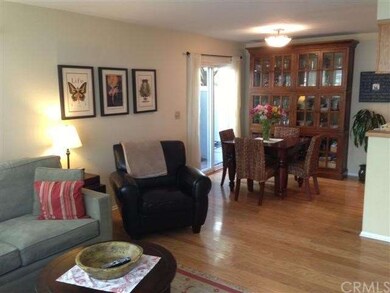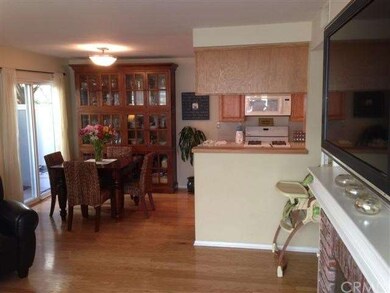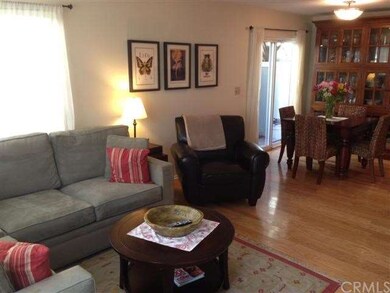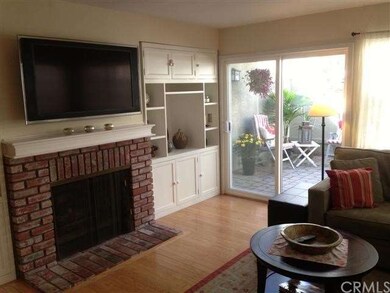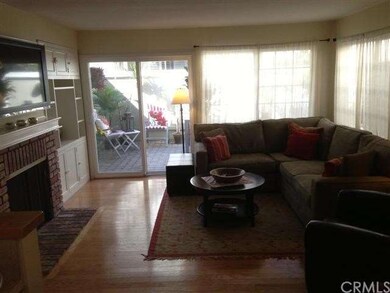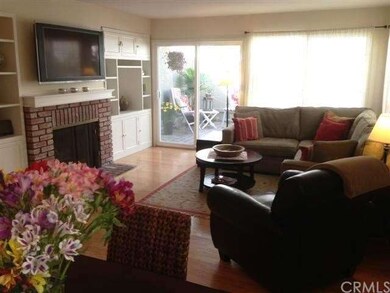
790 Meyer Ln Unit 5 Redondo Beach, CA 90278
North Redondo Beach NeighborhoodHighlights
- In Ground Spa
- No Units Above
- Cape Cod Architecture
- Washington Elementary School Rated A+
- 0.8 Acre Lot
- Wood Flooring
About This Home
As of May 2025Rare purchase opportunity in this small cape cod style complex. Each unit is an end unit with only one common wall. This "turn-key" townhome has all the comforts you need; foyer upon entry, sky light lit staircase leading upstairs, hardwood floors throughout except bedrooms with carpet, kitchen and bathrooms with tile. Downstairs you have your family room with fireplace open to dining area and kitchen. Direct access to private side paved patio thru double pane slider doors perfect for entertaining and having afternoon family BBQ's Both bedrooms located upstairs and are very good size. Master includes a walk in closet and private 3/4 bath. Laundry in-unit upstairs. Finishing off this unit includes warm paint colors, direct access 2-car garage with built in cabinets. Association amenities include private Spa with deck and BBQ area. Great location close to everything including beach, stores, restaurants and fwy access and located in award winning Redondo Beach shools. A rare find at an amazing price!
Townhouse Details
Home Type
- Townhome
Est. Annual Taxes
- $7,915
Year Built
- Built in 1985
Lot Details
- No Units Above
- End Unit
- No Units Located Below
- 1 Common Wall
- Cul-De-Sac
- South Facing Home
- Fenced
- Fence is in excellent condition
HOA Fees
- $250 Monthly HOA Fees
Parking
- 2 Car Direct Access Garage
- 1 Carport Space
- Parking Available
- Driveway
Home Design
- Cape Cod Architecture
- Turnkey
- Shingle Roof
- Composition Roof
- Stucco
Interior Spaces
- 1,315 Sq Ft Home
- 2-Story Property
- Built-In Features
- Ceiling Fan
- Panel Doors
- Entrance Foyer
- Living Room with Fireplace
- Laundry Room
Kitchen
- Eat-In Kitchen
- Built-In Range
- Free-Standing Range
- Microwave
- Dishwasher
- Tile Countertops
- Disposal
Flooring
- Wood
- Carpet
- Tile
Bedrooms and Bathrooms
- 2 Bedrooms
- All Upper Level Bedrooms
- Walk-In Closet
Outdoor Features
- In Ground Spa
- Brick Porch or Patio
Utilities
- Cooling Available
- Forced Air Heating System
Listing and Financial Details
- Tax Lot 1
- Tax Tract Number 43036
- Assessor Parcel Number 4158009056
Community Details
Overview
- 15 Units
Recreation
- Community Spa
Ownership History
Purchase Details
Home Financials for this Owner
Home Financials are based on the most recent Mortgage that was taken out on this home.Purchase Details
Home Financials for this Owner
Home Financials are based on the most recent Mortgage that was taken out on this home.Purchase Details
Home Financials for this Owner
Home Financials are based on the most recent Mortgage that was taken out on this home.Purchase Details
Home Financials for this Owner
Home Financials are based on the most recent Mortgage that was taken out on this home.Purchase Details
Home Financials for this Owner
Home Financials are based on the most recent Mortgage that was taken out on this home.Purchase Details
Home Financials for this Owner
Home Financials are based on the most recent Mortgage that was taken out on this home.Purchase Details
Home Financials for this Owner
Home Financials are based on the most recent Mortgage that was taken out on this home.Purchase Details
Home Financials for this Owner
Home Financials are based on the most recent Mortgage that was taken out on this home.Purchase Details
Similar Home in the area
Home Values in the Area
Average Home Value in this Area
Purchase History
| Date | Type | Sale Price | Title Company |
|---|---|---|---|
| Grant Deed | $955,000 | Title Forward Of California | |
| Grant Deed | $570,000 | Lawyers Title | |
| Grant Deed | $645,000 | Fidelity National Title Co | |
| Grant Deed | $318,000 | Lawyers Title Company | |
| Grant Deed | $268,000 | Fidelity National Title Ins | |
| Individual Deed | $252,000 | Lawyers Title Company | |
| Individual Deed | $247,000 | Lawyers Title Company | |
| Grant Deed | $192,000 | Western Cities Title | |
| Quit Claim Deed | -- | Provident Title |
Mortgage History
| Date | Status | Loan Amount | Loan Type |
|---|---|---|---|
| Previous Owner | $95,250 | Credit Line Revolving | |
| Previous Owner | $516,000 | Purchase Money Mortgage | |
| Previous Owner | $250,000 | Credit Line Revolving | |
| Previous Owner | $50,000 | Credit Line Revolving | |
| Previous Owner | $304,000 | Unknown | |
| Previous Owner | $15,000 | Credit Line Revolving | |
| Previous Owner | $280,000 | Unknown | |
| Previous Owner | $35,000 | Unknown | |
| Previous Owner | $254,400 | No Value Available | |
| Previous Owner | $214,400 | No Value Available | |
| Previous Owner | $201,600 | No Value Available | |
| Previous Owner | $197,600 | No Value Available | |
| Previous Owner | $171,850 | No Value Available | |
| Previous Owner | $172,800 | No Value Available | |
| Closed | $37,050 | No Value Available | |
| Closed | $12,600 | No Value Available | |
| Closed | $25,000 | No Value Available | |
| Closed | $47,700 | No Value Available |
Property History
| Date | Event | Price | Change | Sq Ft Price |
|---|---|---|---|---|
| 05/16/2025 05/16/25 | Sold | $955,000 | -1.0% | $726 / Sq Ft |
| 04/25/2025 04/25/25 | Pending | -- | -- | -- |
| 04/16/2025 04/16/25 | Price Changed | $965,000 | -1.5% | $734 / Sq Ft |
| 04/09/2025 04/09/25 | Price Changed | $980,000 | -1.5% | $745 / Sq Ft |
| 02/26/2025 02/26/25 | For Sale | $995,000 | +74.6% | $757 / Sq Ft |
| 04/15/2014 04/15/14 | Sold | $570,000 | -1.6% | $433 / Sq Ft |
| 03/19/2014 03/19/14 | Pending | -- | -- | -- |
| 02/19/2014 02/19/14 | For Sale | $579,000 | -- | $440 / Sq Ft |
Tax History Compared to Growth
Tax History
| Year | Tax Paid | Tax Assessment Tax Assessment Total Assessment is a certain percentage of the fair market value that is determined by local assessors to be the total taxable value of land and additions on the property. | Land | Improvement |
|---|---|---|---|---|
| 2025 | $7,915 | $698,730 | $485,803 | $212,927 |
| 2024 | $7,915 | $685,030 | $476,278 | $208,752 |
| 2023 | $7,771 | $671,599 | $466,940 | $204,659 |
| 2022 | $7,666 | $658,432 | $457,785 | $200,647 |
| 2021 | $7,479 | $645,522 | $448,809 | $196,713 |
| 2019 | $7,333 | $626,378 | $435,499 | $190,879 |
| 2018 | $7,146 | $614,097 | $426,960 | $187,137 |
| 2016 | $6,919 | $590,253 | $410,382 | $179,871 |
| 2015 | $6,790 | $581,388 | $404,218 | $177,170 |
| 2014 | $6,297 | $527,000 | $406,000 | $121,000 |
Agents Affiliated with this Home
-
R
Seller's Agent in 2025
Rick Wilkinson
Redfin Corporation
-

Buyer's Agent in 2025
Ashmat Delawari
COMPASS
(661) 478-8056
1 in this area
35 Total Sales
-

Buyer Co-Listing Agent in 2025
Nicholas Borchenko
Compass
(310) 739-8751
1 in this area
15 Total Sales
-

Seller's Agent in 2014
Lenny LaRocca
Compass
(310) 614-2958
1 in this area
61 Total Sales
-
M
Buyer's Agent in 2014
Marilyn Brigden
West Shores Realty, Inc.
(310) 802-2311
1 in this area
1 Total Sale
Map
Source: California Regional Multiple Listing Service (CRMLS)
MLS Number: SB14035427
APN: 4158-009-059
- 700 Meyer Ln Unit 4
- 716 Amy Ln
- 2345 190th St Unit 31
- 2345 190th St Unit 42
- 2345 190th St Unit 61
- 2345 190th St Unit 24
- 2345 W 190th St Unit 77
- 2420 Ives Ln Unit C
- 2420 Ives Ln Unit B
- 2420 Ives Ln Unit A
- 2400 Marshallfield Ln
- 19201 Entradero Ave
- 19205 Entradero Ave
- 19125 Anza Ave
- 526 Cluster Ln
- 2418 Clark Ln
- 2015 Speyer Ln Unit A
- 19301 Beckworth Ave
- 2321 Clark Ln Unit B
- 2321 Clark Ln Unit A
