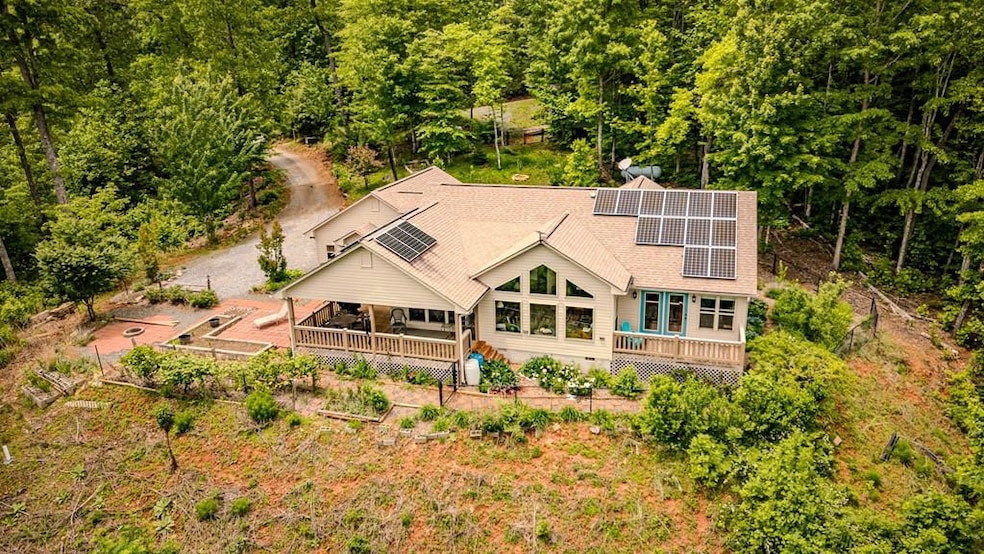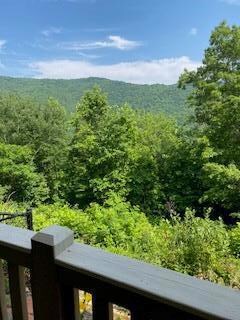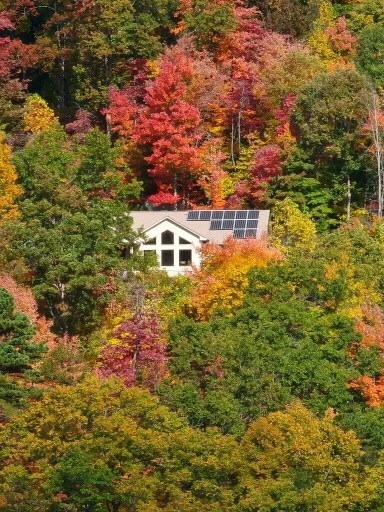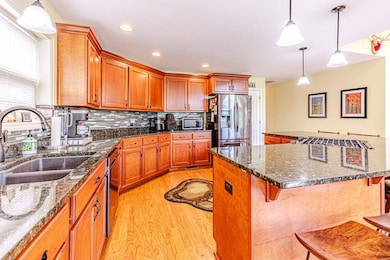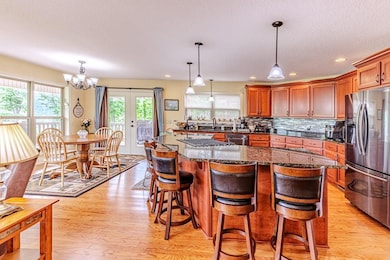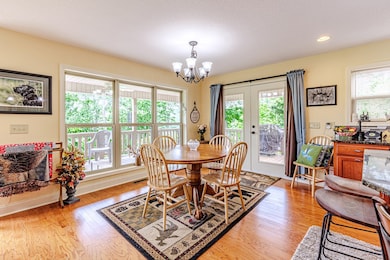
790 Moonlight Trail Bryson City, NC 28713
Estimated payment $3,649/month
Highlights
- RV Access or Parking
- 3.65 Acre Lot
- New Kitchen
- Custom Home
- Open Floorplan
- Deck
About This Home
This private modern home with spectacular breath-taking mountain views in the heart of the Smoky Mountains has everything you expect for comfortable living in the mountains. The 3 bedroom, 2 bath custom house with an oversized garage was built in 2016 on 3.65 acres. Features include cherry wood cabinets, custom bathroom cabinets, granite countertops, a stone fireplace hardwood floors, carpet in the bedrooms, and tile in the bathrooms and laundry room. The house has an oversized garage, lifetime shingles, a large covered deck off the dining and living areas, and a deck off of the primary bedroom. It is equipped with a self-sustainable off- grid if desired (Solar System) that feeds power back to Duke Energy. This greatly reduces the amount of power bills. There are 21 solar panels on the roof and 8 batteries that were updated in 2024. There is a 180 degree view from the living areas with big windows. The outside is beautifully landscapes with raised bed gardens, fruit trees, grape vines, and beautiful flowers. A new fenced area and retaining wall spans across the back of the house. A custom built barn/ shed provides extra space for storage.
Listing Agent
Appalachian Real Estate Brokerage Phone: 8284881010 License #304199 Listed on: 05/21/2025
Home Details
Home Type
- Single Family
Est. Annual Taxes
- $1,310
Year Built
- Built in 2016
Lot Details
- 3.65 Acre Lot
- Fenced Yard
- Private Lot
- Partially Wooded Lot
HOA Fees
- $27 Monthly HOA Fees
Parking
- 2 Car Attached Garage
- Garage Door Opener
- RV Access or Parking
Home Design
- Custom Home
- Contemporary Architecture
- Ranch Style House
- Traditional Architecture
- Shingle Roof
- Vinyl Siding
Interior Spaces
- Open Floorplan
- Partially Furnished
- Ceiling Fan
- Gas Log Fireplace
- Stone Fireplace
- Insulated Windows
- Window Treatments
- Window Screens
- Insulated Doors
- Living Area on First Floor
- Crawl Space
- Fire and Smoke Detector
- Property Views
Kitchen
- Country Kitchen
- New Kitchen
- Open to Family Room
- Breakfast Bar
- Gas Oven or Range
- Microwave
- Dishwasher
- Kitchen Island
Flooring
- Wood
- Carpet
- Ceramic Tile
Bedrooms and Bathrooms
- 3 Bedrooms
- En-Suite Primary Bedroom
- Walk-In Closet
- 2 Full Bathrooms
- Bathtub Includes Tile Surround
Laundry
- Dryer
- Washer
Eco-Friendly Details
- Solar Heating System
Outdoor Features
- Deck
- Outdoor Storage
- Outbuilding
- Porch
Schools
- Swain County Elementary And Middle School
- Swain County High School
Utilities
- Cooling Available
- Forced Air Heating System
- Heating System Uses Propane
- Heat Pump System
- Heating System Powered By Owned Propane
- Well
- Gas Water Heater
- Septic Tank
Community Details
- Mountainview At Brush Creek Subdivision
- Stream
Listing and Financial Details
- Assessor Parcel Number 656900697526
Map
Home Values in the Area
Average Home Value in this Area
Tax History
| Year | Tax Paid | Tax Assessment Tax Assessment Total Assessment is a certain percentage of the fair market value that is determined by local assessors to be the total taxable value of land and additions on the property. | Land | Improvement |
|---|---|---|---|---|
| 2025 | $1,310 | $291,490 | $71,910 | $219,580 |
| 2024 | $1,310 | $291,490 | $71,910 | $219,580 |
| 2023 | $1,164 | $291,490 | $71,910 | $219,580 |
| 2022 | $1,164 | $291,490 | $71,910 | $219,580 |
| 2021 | $1,164 | $291,490 | $0 | $0 |
| 2020 | $1,056 | $272,480 | $67,630 | $204,850 |
| 2019 | $1,056 | $272,480 | $67,630 | $204,850 |
| 2018 | $1,056 | $272,480 | $67,630 | $204,850 |
| 2017 | $1,056 | $272,480 | $67,630 | $204,850 |
| 2016 | $132 | $36,750 | $36,750 | $0 |
| 2015 | -- | $36,750 | $36,750 | $0 |
| 2014 | -- | $36,750 | $36,750 | $0 |
Property History
| Date | Event | Price | Change | Sq Ft Price |
|---|---|---|---|---|
| 05/21/2025 05/21/25 | For Sale | $649,900 | -- | -- |
Purchase History
| Date | Type | Sale Price | Title Company |
|---|---|---|---|
| Warranty Deed | $440,000 | None Available | |
| Warranty Deed | $75,000 | -- |
Mortgage History
| Date | Status | Loan Amount | Loan Type |
|---|---|---|---|
| Previous Owner | $217,000 | New Conventional | |
| Previous Owner | $215,000 | Construction | |
| Previous Owner | $73,300 | New Conventional |
Similar Homes in Bryson City, NC
Source: Carolina Smokies Association of REALTORS®
MLS Number: 26041008
APN: 6569-00-69-7526
- 44 Moonlight Trail
- 410 Moonlight Trail
- 17 Moonlight Trail
- 350 Hickory Springs Trail
- 0 49 & 50 Houston Farm Rd Unit 26037401
- 414 Hickory Cove Rd
- 3002 Brush Creek Rd
- Lot 36 Hickory Cove Rd
- 0 Brush Creek Rd Unit 22098628
- OFF Houston Farm Rd
- 0 Hickory Cove Preserve
- 1041 Fox Run Rd
- 0 Brush Creek Mountain Rd Unit 41 CAR4184760
- 81 Owle View Rd
- 1150 Marr Creek Rd
- 33 Owl View Rd
- Lot 7A&B Indian Rock Ln
- 0 Indian Rock Ln Unit 7A&B CAR4221544
- 11 Hound Dog Trail
- Lot 38 Brush Creek Mountain Rd Unit 38
- 960 Robbins Rd
- 325 Reynolds Farm Rd
- 312 Overlook Ridge Rd Unit ID1065699P
- 585 Franklin Grove Church Rd Unit 4C
- 608 Flowers Gap Rd
- 170 Hawks Ridge Creekside Dr
- 234 Brookwood Dr
- 3616 Camp Branch Rd
- 328 Possum Trot Trail
- 826 Summit Ridge Rd
- 826 Mashburn White Rd
- 33 Jaderian Mountain Rd
- 297 Knoll Dr
- 297 Knoll Dr
- 966 Gibson Rd
- 266 Cullasaja Cir
- 35 Misty Meadow Ln
- 29 Teaberry Rd Unit B
- 30 True Way Ln Unit 5
- 38 Westside Dr
