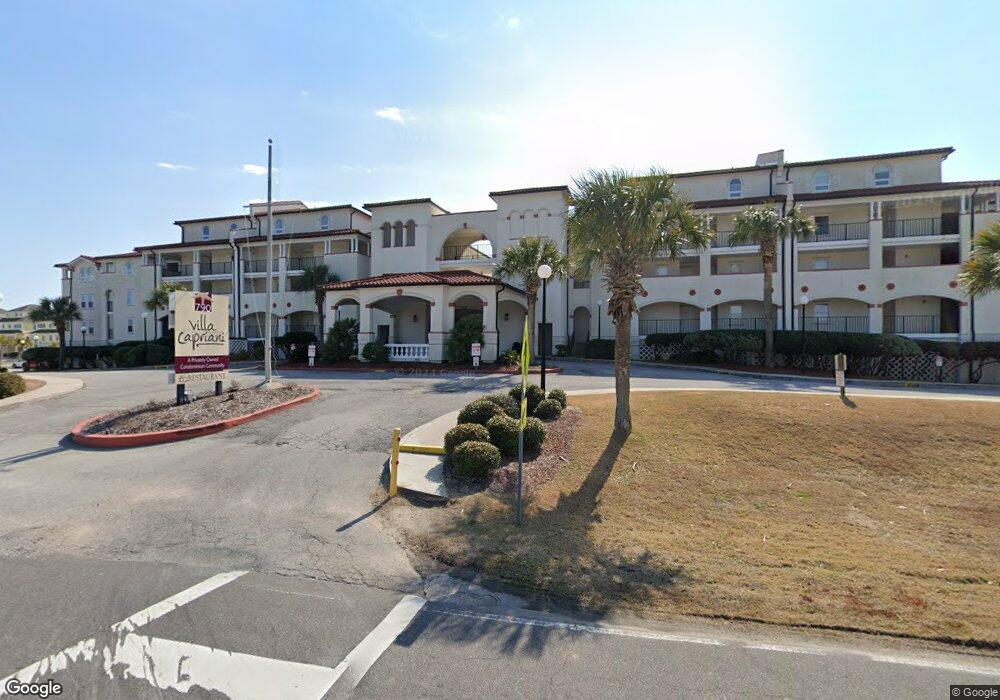790 New River Inlet Rd Unit 319a North Topsail Beach, NC 28460
2
Beds
3
Baths
1,195
Sq Ft
--
Built
About This Home
This home is located at 790 New River Inlet Rd Unit 319a, North Topsail Beach, NC 28460. 790 New River Inlet Rd Unit 319a is a home located in Onslow County with nearby schools including Dixon Elementary School, Coastal Elementary, and Dixon High School.
Create a Home Valuation Report for This Property
The Home Valuation Report is an in-depth analysis detailing your home's value as well as a comparison with similar homes in the area
Home Values in the Area
Average Home Value in this Area
Tax History Compared to Growth
Map
Nearby Homes
- 790 New River Inlet Rd Unit 115a
- 790 New River Inlet Rd Unit 211a
- 790 New River Inlet Rd Unit 205a
- 790 New River Inlet Rd Unit 320b
- 790 New River Inlet Rd Unit 209b
- 790 New River Inlet Rd Unit 208b
- 790 New River Inlet Rd Unit 219b
- 790 New River Inlet Rd Unit 202b
- 790 New River Inlet Rd Unit 207a
- 790 New River Inlet Rd Unit 105a
- 790 New River Inlet Rd Unit 208a
- 790 New River Inlet Rd Unit 113a
- 790 New River Inlet Rd Unit 310b
- 790 New River Inlet Rd Unit 307b
- 790 New River Inlet Rd Unit 215b
- 790 New River Inlet Rd Unit 317a
- 790 New River Inlet Rd Unit 104b
- 790 New River Inlet Rd Unit 118a
- 790 New River Inlet Rd Unit 308a
- 790 New River Inlet Rd Unit 301b
- 790 New River Inlet Rd Unit 113B
- 790 New River Inlet Rd Unit 202a
- 790 New River Inlet Rd Unit 220a
- 790 New River Inlet Rd Unit 220b
- 790 New River Inlet Rd Unit 113b
- 790 New River Inlet Rd Unit 113b
- 790 New River Inlet Rd Unit 220b
- 790 New River Inlet Rd Unit 108b
- 790 New River Inlet Rd Unit 106a
- 790 New River Inlet Rd Unit 219a
- 790 New River Inlet Rd Unit 219b
- 790 New River Inlet Rd Unit 209
- 790 New River Inlet Rd Unit 319B
- 790 New River Inlet Rd Unit 320A
- 790 New River Inlet Rd Unit 301B
- 790 New River Inlet Rd Unit 305B
- 790 New River Inlet Rd Unit 204A
- 790 New River Inlet Rd Unit 411B
- 790 New River Inlet Rd
- 790 New River Inlet Rd Unit 220A
