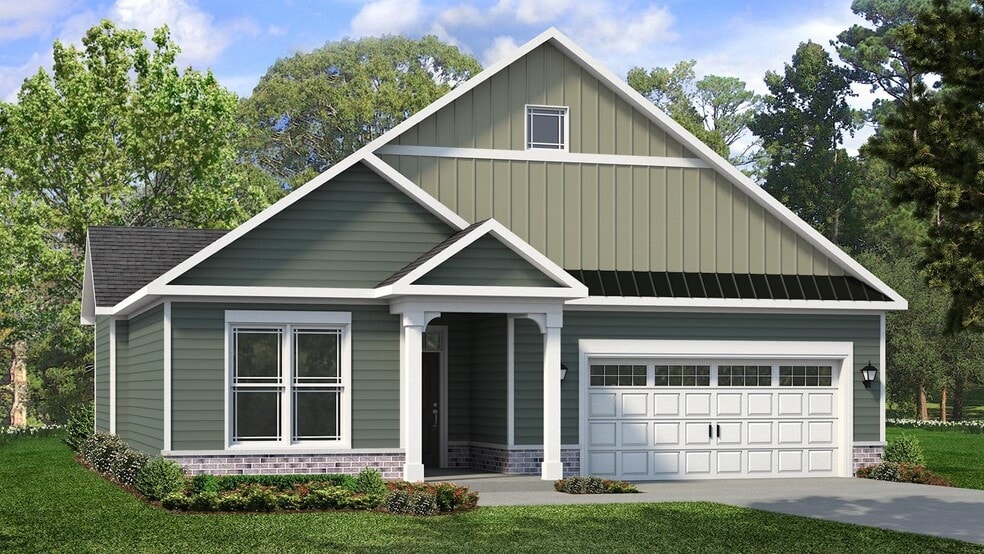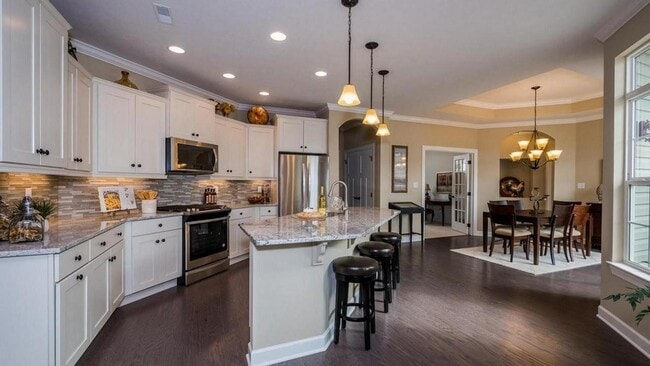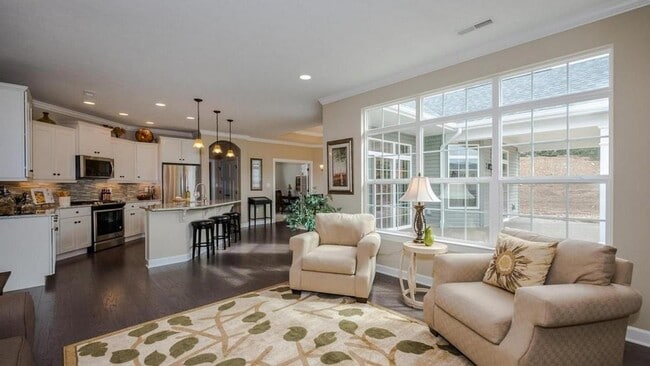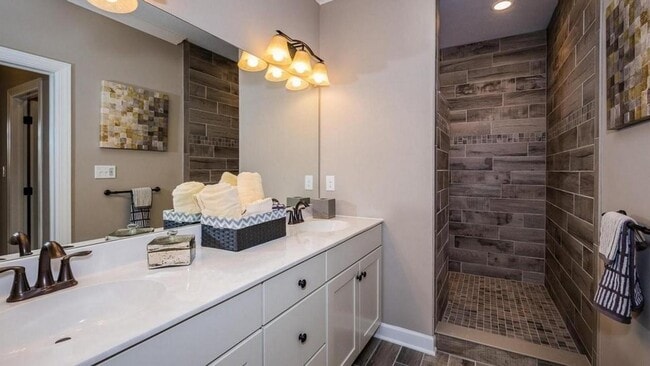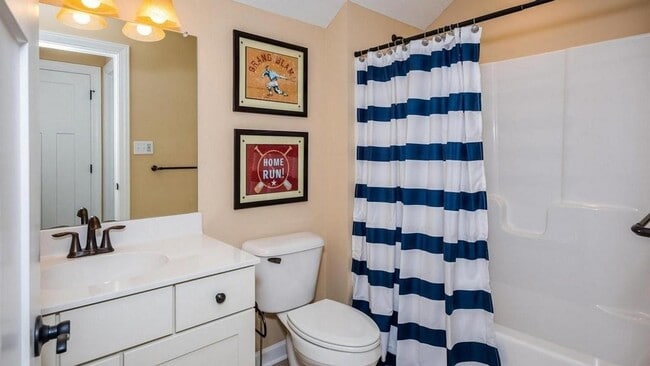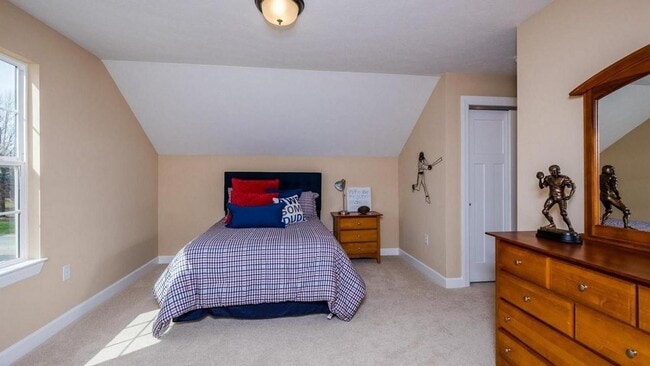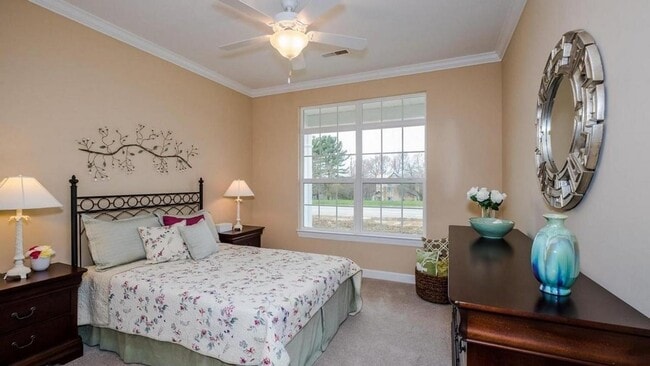
Estimated payment starting at $3,491/month
Highlights
- Fitness Center
- Active Adult
- No HOA
- New Construction
- Clubhouse
- Community Pool
About This Floor Plan
The Portico is a thoughtfully designed home that combines elegance with functional excellence, making everyday living beautifully manageable. From the dramatic entryway to the open, efficient layout, every detail promotes both style and convenience. The gourmet kitchen and private den provide versatile spaces for entertaining, work, or relaxation, while the thoughtfully designed owner’s suite offers a spacious bathroom for ultimate comfort. Intelligent features such as a conveniently located laundry room, ample storage spaces, and the option for a bonus suite with a full bathroom make the Portico adaptable to your lifestyle needs. Whether gathering in the centrally located kitchen or enjoying the peaceful retreat of the sitting room, the Portico delivers a luxurious yet casual living experience tailored to your desires. Floorplans may vary by elevation and include optional features.
Sales Office
Home Details
Home Type
- Single Family
Parking
- 2 Car Garage
Home Design
- New Construction
Interior Spaces
- 2-Story Property
- Laundry Room
Bedrooms and Bathrooms
- 2 Bedrooms
- 2 Full Bathrooms
Community Details
Overview
- Active Adult
- No Home Owners Association
Amenities
- Clubhouse
- Community Kitchen
Recreation
- Pickleball Courts
- Fitness Center
- Community Pool
- Trails
Map
Other Plans in Woodland Reserve
About the Builder
- Woodland Reserve
- 205 Carry Back Ct
- 8071 Franklin Rd
- 103 Leah Dr
- 106 Leah Dr
- 108 Leah Dr
- Maplewood Village
- 112 Geisler Dr
- 0 Woodside Dr Unit 1692468
- Park Meadows
- 9660 Goehring Rd
- Lot 102 Hope Rd
- Forrest Edge - Forest Edge
- 7524 Franklin Road Lot
- Seneca Trails - Townhomes
- Seneca Trails
- 222 Myoma Rd
- (LOT 38) 142 Lynwood Dr
- 146 Woodford Dr
- 148 (Lot 12) Woodford Dr
