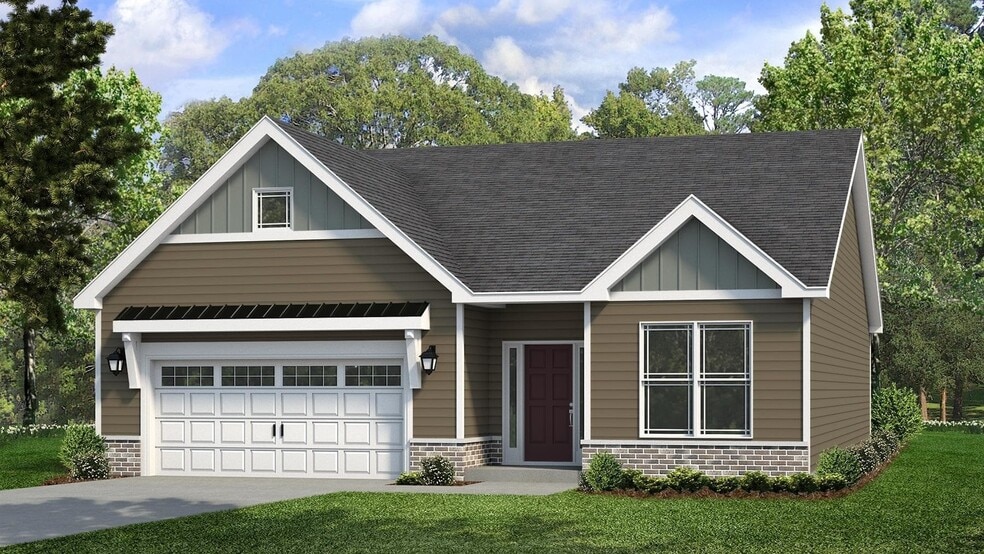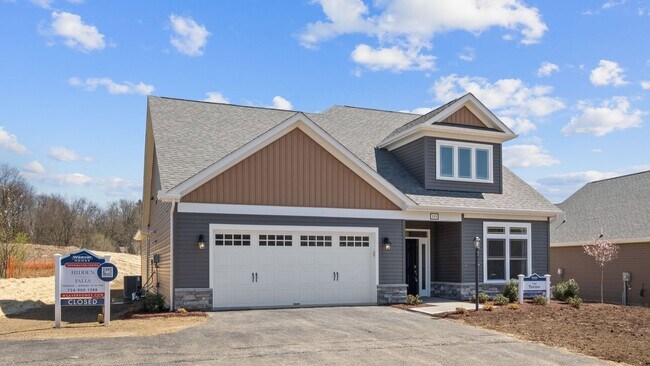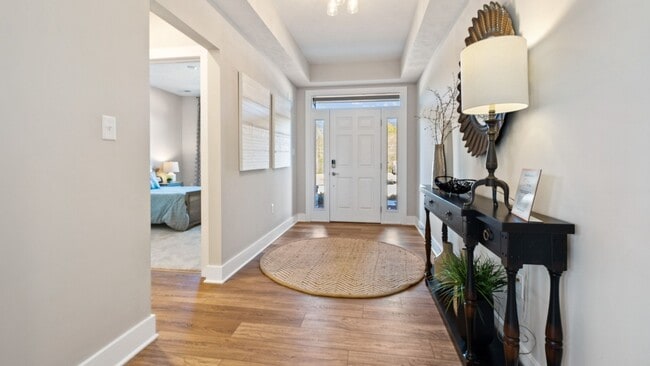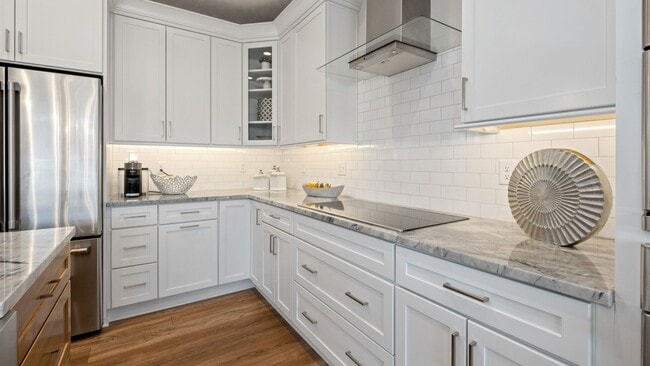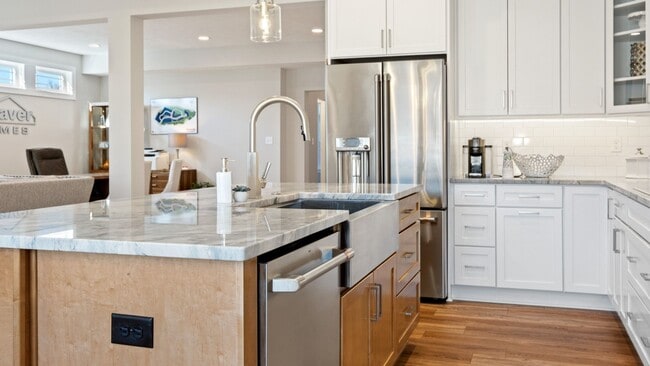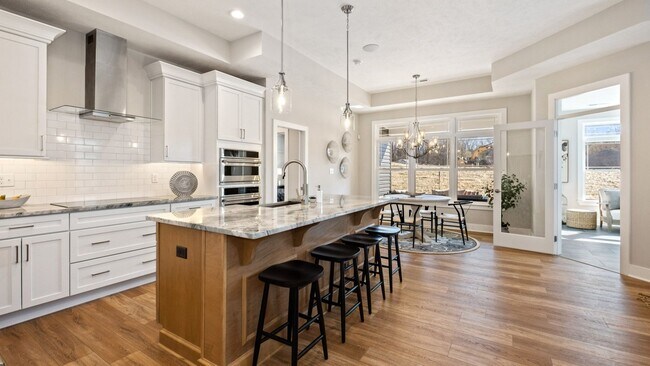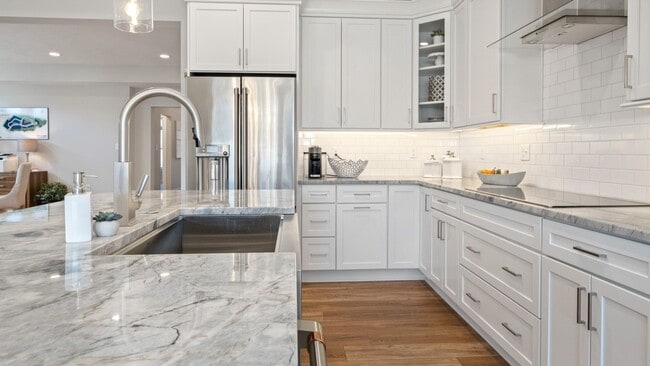
Estimated payment starting at $3,616/month
Highlights
- Fitness Center
- Active Adult
- No HOA
- New Construction
- Clubhouse
- Community Pool
About This Floor Plan
The Torino is a beautifully expansive home that blends open-concept living with thoughtfully designed private spaces, perfect for both entertaining and everyday comfort. With plenty of room for oversized furnishings and seamless flow throughout, hosting friends and family has never felt more effortless. The gourmet kitchen, complete with generous counter space and an oversized island, opens to the main living areas—ideal for everything from casual meals to grand gatherings. The flex room offers added versatility, perfect as an extended family room, formal dining space, or enclosed home office. Your owner’s suite is a true retreat, featuring a luxurious custom walk-in shower, double vanities with quartz countertops, and a spacious walk-in closet. Step outside to the private covered patio to relax and take in the view, creating the perfect spot to unwind. Add even more living space with the optional bonus suite, which includes a full bathroom, bedroom, and additional lounge area—ideal for guests or hobbies. With its thoughtful layout, flexible spaces, and timeless design, the Torino is where everyday living meets comfort and style. Floorplans may vary by elevation and include optional features. Square footages: First floor 1,988 SF, optional sunroom 194 SF, optional bonus suite 675 SF.
Sales Office
Home Details
Home Type
- Single Family
Parking
- 2 Car Garage
Home Design
- New Construction
Interior Spaces
- 1-Story Property
Bedrooms and Bathrooms
- 2 Bedrooms
- 2 Full Bathrooms
Community Details
Overview
- Active Adult
- No Home Owners Association
Amenities
- Clubhouse
- Community Kitchen
Recreation
- Pickleball Courts
- Fitness Center
- Community Pool
- Trails
Map
Other Plans in Woodland Reserve
About the Builder
- Woodland Reserve
- 205 Carry Back Ct
- 8071 Franklin Rd
- 103 Leah Dr
- 106 Leah Dr
- 108 Leah Dr
- Maplewood Village
- 112 Geisler Dr
- 0 Woodside Dr Unit 1692468
- Park Meadows
- 9660 Goehring Rd
- Lot 102 Hope Rd
- Forrest Edge - Forest Edge
- 7524 Franklin Road Lot
- Seneca Trails - Townhomes
- Seneca Trails
- 222 Myoma Rd
- (LOT 38) 142 Lynwood Dr
- 146 Woodford Dr
- 148 (Lot 12) Woodford Dr
