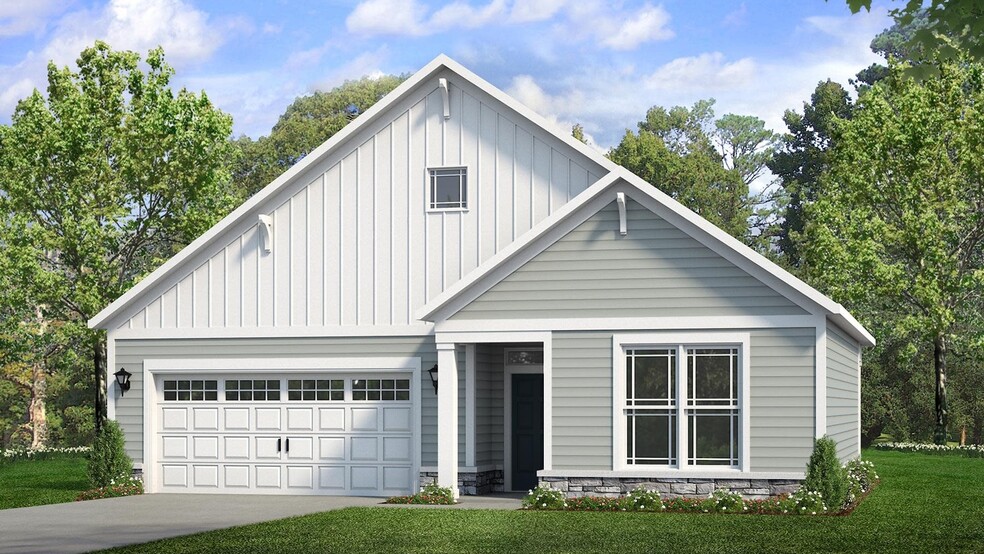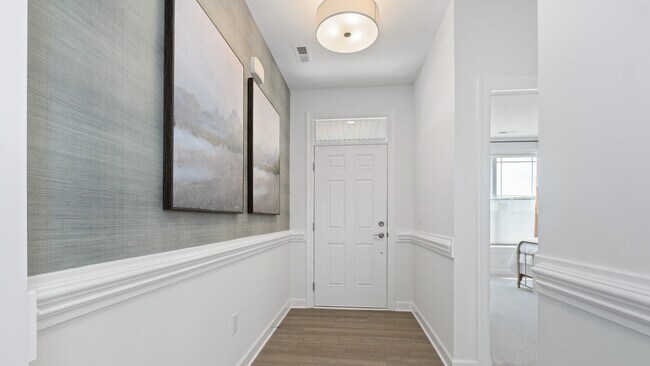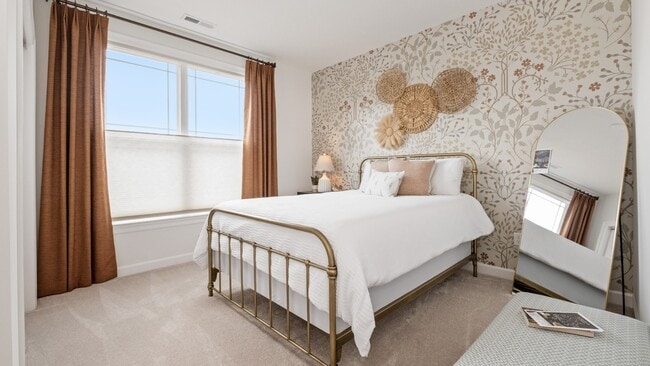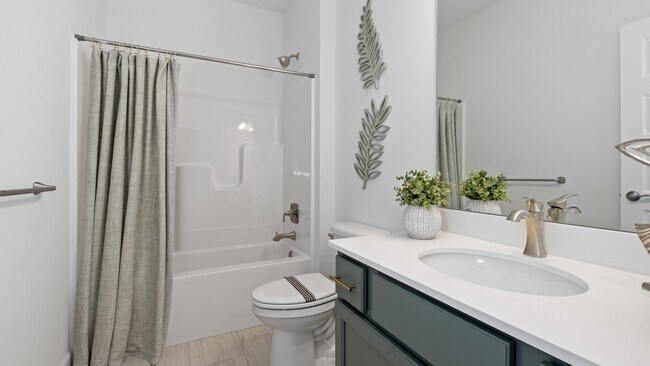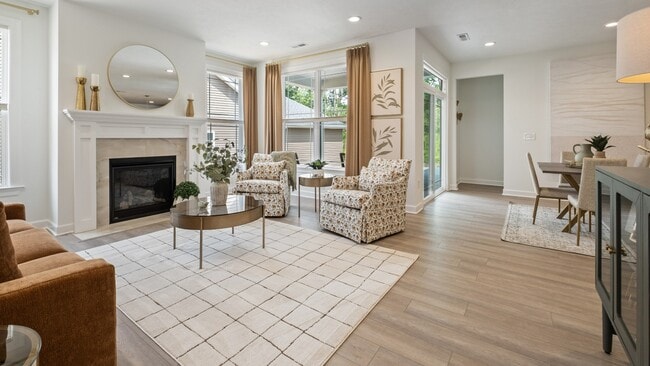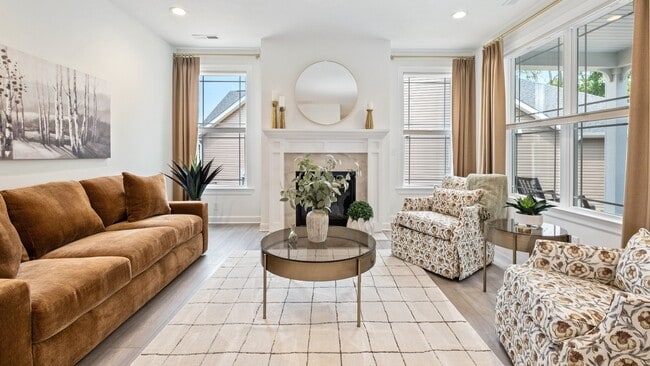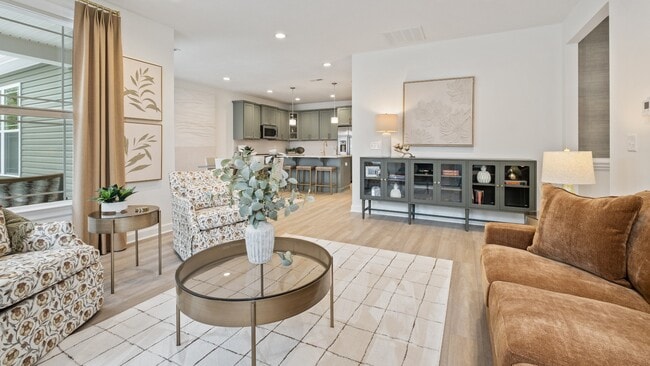
Estimated payment starting at $3,224/month
Highlights
- Fitness Center
- Active Adult
- Mud Room
- New Construction
- Clubhouse
- No HOA
About This Floor Plan
The Capri offers a beautifully reimagined living experience, seamlessly blending modern design with thoughtful features to suit your lifestyle. From its redesigned master bathroom with a private water closet to the updated mudroom that provides easy access from the garage to the kitchen, every detail is designed for convenience and comfort. Spacious bedrooms and flexible living areas make it easy to host guests or create the perfect personal retreat, while the gourmet kitchen, opening into the Great Room, ensures every gathering is enjoyable. Whether you’re relaxing in the sunroom, enjoying your private courtyard, or keeping organized with the new drop zone coat closet, the Capri combines single-level elegance, natural light, and efficient use of space to create a home as versatile as it is inviting.
Sales Office
Home Details
Home Type
- Single Family
Parking
- 2 Car Garage
Home Design
- New Construction
Interior Spaces
- 1-Story Property
- Mud Room
Bedrooms and Bathrooms
- 2 Bedrooms
- 2 Full Bathrooms
Community Details
Overview
- Active Adult
- No Home Owners Association
Amenities
- Clubhouse
- Community Kitchen
Recreation
- Pickleball Courts
- Fitness Center
- Community Pool
- Trails
Map
Other Plans in Woodland Reserve
About the Builder
- Woodland Reserve
- 205 Carry Back Ct
- 8071 Franklin Rd
- 103 Leah Dr
- 106 Leah Dr
- 108 Leah Dr
- Maplewood Village
- 112 Geisler Dr
- 0 Woodside Dr Unit 1692468
- Park Meadows
- 9660 Goehring Rd
- Lot 102 Hope Rd
- Forrest Edge - Forest Edge
- 7524 Franklin Road Lot
- Seneca Trails - Townhomes
- Seneca Trails
- 222 Myoma Rd
- (LOT 38) 142 Lynwood Dr
- 146 Woodford Dr
- 148 (Lot 12) Woodford Dr
