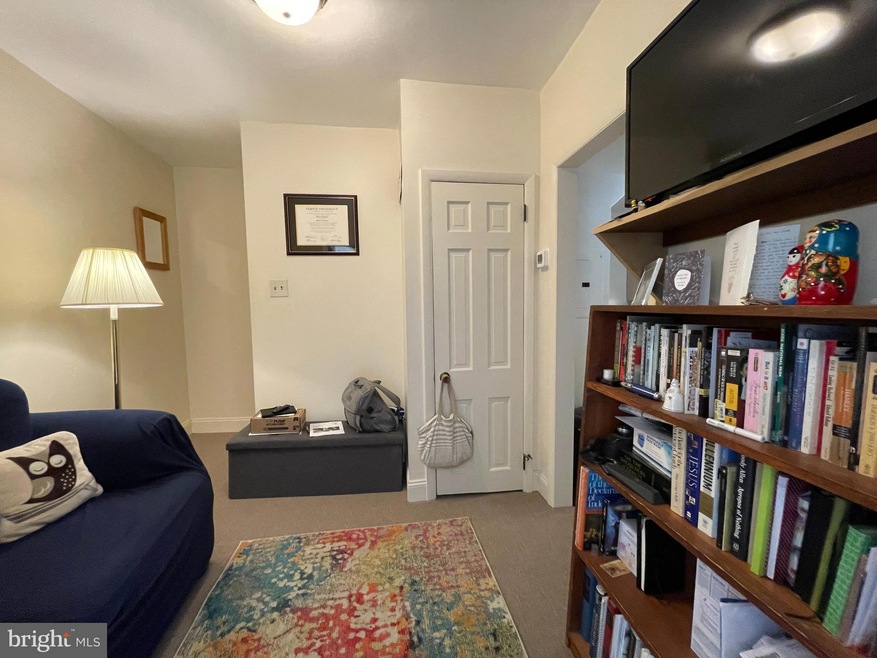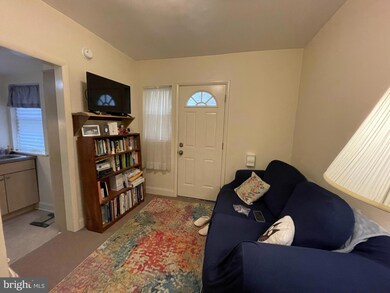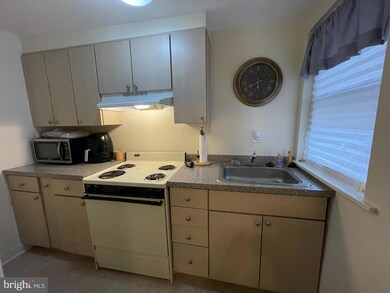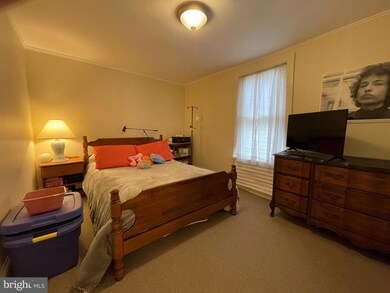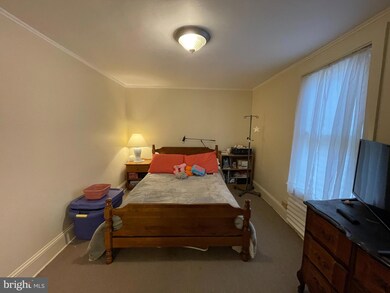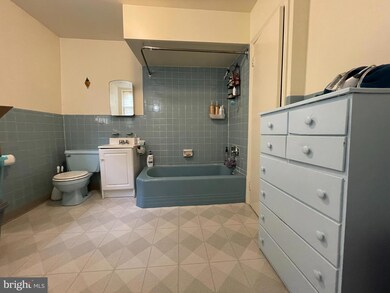790 S Front St Unit R1 Philadelphia, PA 19147
Queen Village NeighborhoodHighlights
- Straight Thru Architecture
- No HOA
- Bathtub with Shower
- Bonus Room
- Den
- 2-minute walk to Serenity Park
About This Home
A nice two-story, one-bedroom trinity with a good sized bedroom, expansive full bath, and central air. This is one of three trinities that shares a landscaped courtyard with lots of greenery. A fabulous Queen-Village location. Need Parking? We have you covered a stone throw away at the very affordable Queen Village parking lot. Make your appointment today.
Renter is responsible for gas, electric, and water bill. First month's rent, last month's rent, and security due at signing. This is a great apartment in one of Philadelphia’s finest neighborhoods. Within walking distance to many restaurants, cafes, farmer’s market, parks, dog walks and playgrounds. There is easy access to major highways and bridges.
Listing Agent
(215) 266-1537 patrick@conwayteam.com BHHS Fox & Roach-Center City Walnut License #RS217990L Listed on: 06/18/2025

Townhouse Details
Home Type
- Townhome
Year Built
- Built in 1960
Lot Details
- 1,200 Sq Ft Lot
- Lot Dimensions are 16.00 x 52.00
Parking
- On-Street Parking
Home Design
- Straight Thru Architecture
- Stone Foundation
- Masonry
Interior Spaces
- 400 Sq Ft Home
- Property has 2 Levels
- Den
- Bonus Room
- Carpet
- Basement Fills Entire Space Under The House
Kitchen
- Gas Oven or Range
- Stove
- Microwave
- Freezer
Bedrooms and Bathrooms
- 1 Bedroom
- 1 Full Bathroom
- Bathtub with Shower
Utilities
- 90% Forced Air Heating and Cooling System
- Natural Gas Water Heater
Listing and Financial Details
- Residential Lease
- Security Deposit $1,500
- 12-Month Lease Term
- Available 6/18/25
- Assessor Parcel Number 022117000
Community Details
Overview
- No Home Owners Association
- Queen Village Subdivision
Pet Policy
- Pets allowed on a case-by-case basis
Map
Source: Bright MLS
MLS Number: PAPH2496060
- 117 Catharine St
- 124 Catharine St Unit B
- 764 S Front St
- 747 S 2nd St
- 826 S 2nd St Unit 3
- 740 S Columbus Blvd Unit 16
- 740 S Columbus Blvd Unit 6
- 858 S Front St
- 223 Fitzwater St
- 222 Monroe St
- 215 Christian St
- 226 Monroe St Unit C
- 717 S Columbus Blvd Unit 707
- 717 S Chris Columbus Blvd Unit 909
- 717 S Chris Columbus Blvd Unit 1506
- 717 S Chris Columbus Blvd Unit 1210
- 717 S Chris Columbus Blvd Unit 814
- 717 S Chris Columbus Blvd Unit 517
- 717 S Chris Columbus Blvd Unit 704
- 717 S Chris Columbus Blvd Unit 511
- 810 S Howard St
- 858 S Front St
- 901 S 2nd St Unit B
- 128 Bainbridge St Unit ID1055784P
- 919 S 2nd St
- 261 Queen St Unit 1
- 300 Christian St Unit 109
- 300 Christian St Unit 305
- 300 Christian St Unit 205
- 300 Christian St Unit 102
- 300 Christian St Unit 202
- 601 S 2nd St Unit ID1055960P
- 606 S 2nd St Unit ID1239921P
- 606 S 2nd St Unit ID1055797P
- 606 S 2nd St Unit ID1055767P
- 608 S American St Unit 6
- 1014 E Moyamensing Ave Unit 1
- 1022 24 S 2nd St Unit 4
- 510 S Front St Unit 2R
- 754 S 4th St Unit 205
