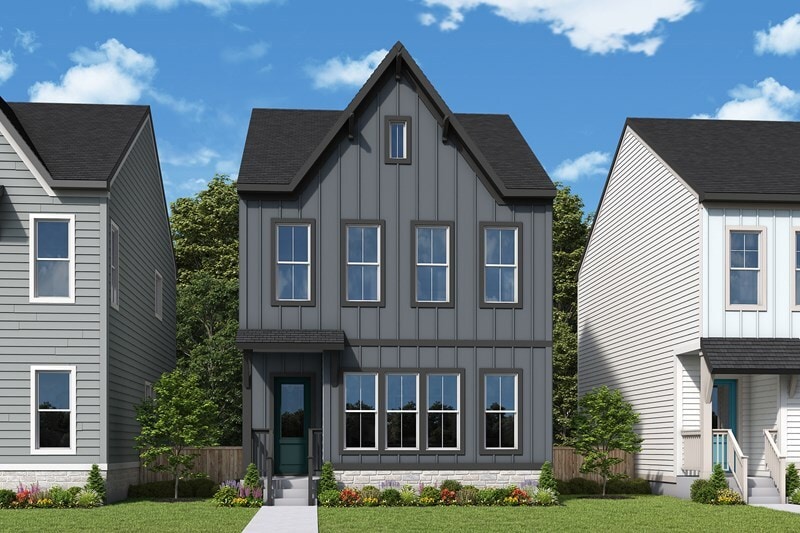
Estimated payment $4,098/month
Highlights
- Golf Course Community
- New Construction
- Trails
- Druid Hills High School Rated A-
- Park
About This Home
Celesta is a brand-new community by David Weekley Homes, offering 80 detached, townhouse-style homes with two-car garages. Each home spans three levels, featuring a guest bedroom on the garage level and two or three additional bedrooms on the top floor. This particular home is the Brexton plan, which includes four bedrooms and three and a half bathrooms. Designed with a focus on spacious living areas and generous closets, these detached Craftsman-style homes provide a quiet and comfortable retreat after a busy day at the office or a night out on the town. Built using EnergySaverTM Home techniques, these new construction homes are engineered to reduce environmental impact and maximize efficiency. Features include 2x6 exterior framed walls with 50% more insulation than traditional 2x4 walls, as well as tankless water heaters for added energy savings. Celesta combines high-end living with incredible convenience at the right price. The community is located just minutes from Downtown Decatur, Avondale Estates, and Toco Hills, surrounded by abundant shopping and dining options. Coming soon, just one mile down the road, is Lulah Hills—a new mixed-use shopping destination. Contact the David Weekley Homes at Celesta Team to learn about the energy-efficiency features that enhance this new home for sale in Decatur, GA.
Builder Incentives
Up to 7% off*. Offer valid October, 1, 2025 to December, 16, 2025.
Sales Office
| Monday |
10:00 AM - 6:00 PM
|
| Tuesday |
10:00 AM - 6:00 PM
|
| Wednesday |
10:00 AM - 6:00 PM
|
| Thursday |
10:00 AM - 6:00 PM
|
| Friday |
10:00 AM - 6:00 PM
|
| Saturday |
10:00 AM - 6:00 PM
|
| Sunday |
1:00 PM - 6:00 PM
|
Home Details
Home Type
- Single Family
HOA Fees
- $180 Monthly HOA Fees
Parking
- 2 Car Garage
Taxes
Home Design
- New Construction
Interior Spaces
- 2-Story Property
- Basement
Bedrooms and Bathrooms
- 4 Bedrooms
Community Details
Overview
- Association fees include lawnmaintenance, ground maintenance
Recreation
- Golf Course Community
- Park
- Dog Park
- Trails
Map
Other Move In Ready Homes in Celesta
About the Builder
- Celesta
- 791 Auguste Ave
- 787 Auguste Ave
- 783 Auguste Ave
- 771 Auguste Ave
- 831 Timbre Ln
- 779 Auguste Ave
- 3257 Gifford St
- 2796 Arborcrest Dr
- 3327 N Decatur Rd
- 3276 Rufus Henderson Dr
- 3194 Robinson Ave
- 2974 Concord Dr
- 461 Booker Ave
- 452 Booker Ave
- 3174 Granby Ave
- 644 Glendale Rd
- 3076 Kelly St
- 1110 Milam Cir
- New Talley Station - Stacks
