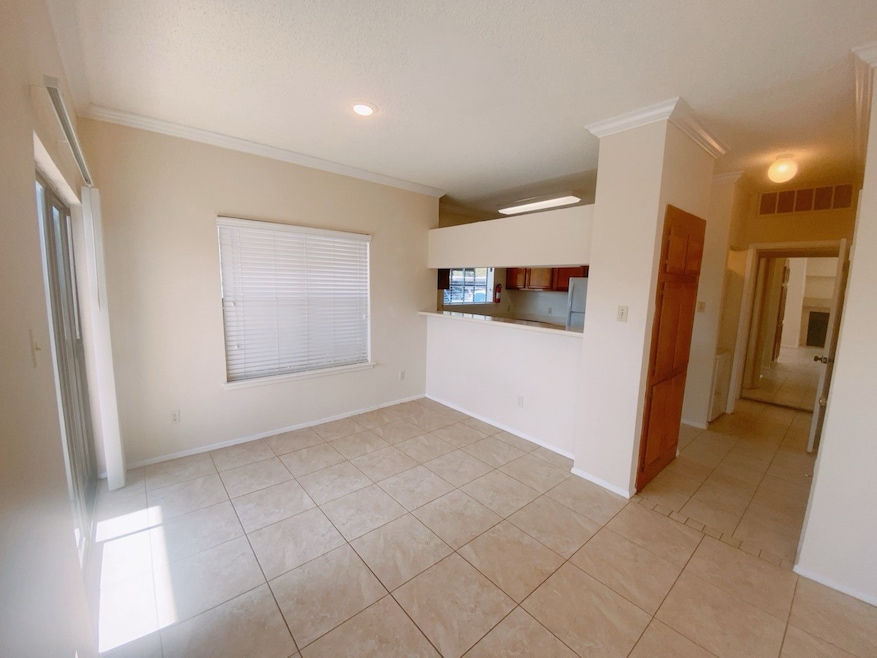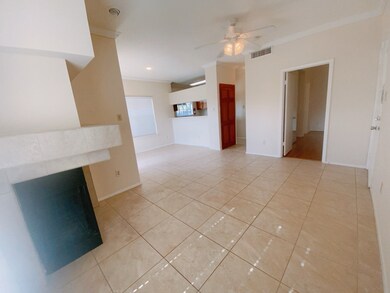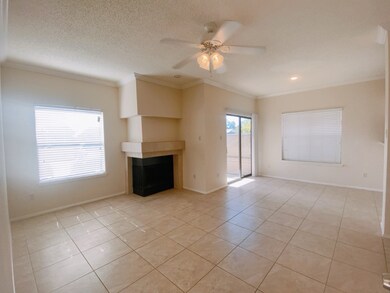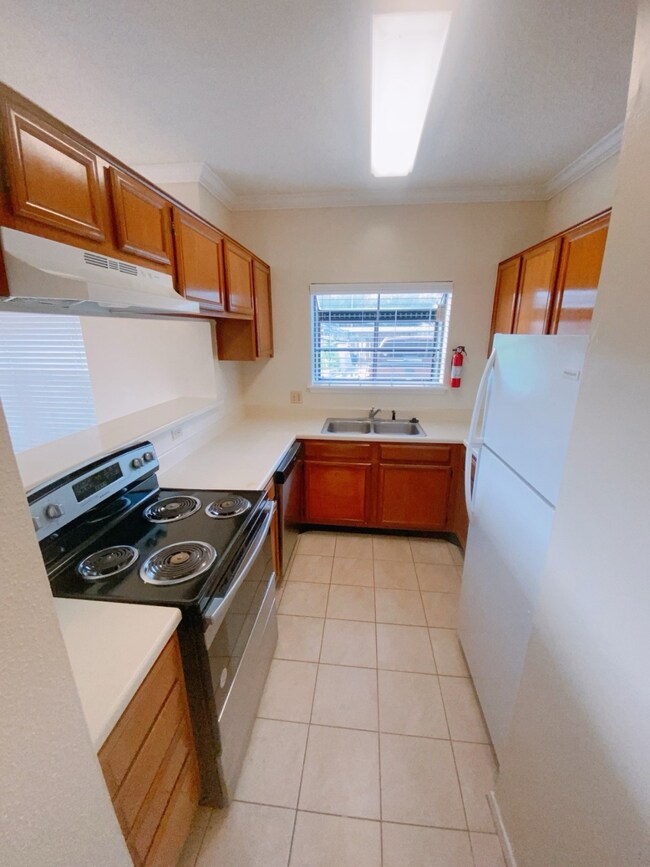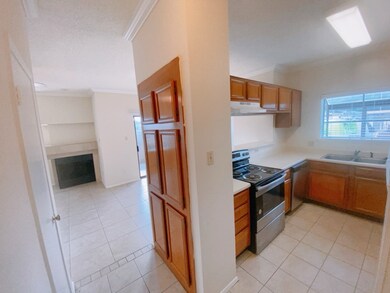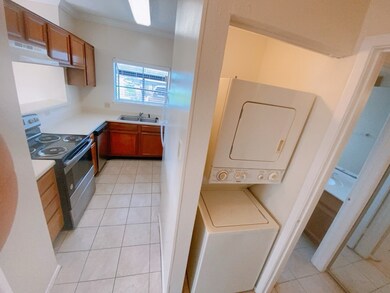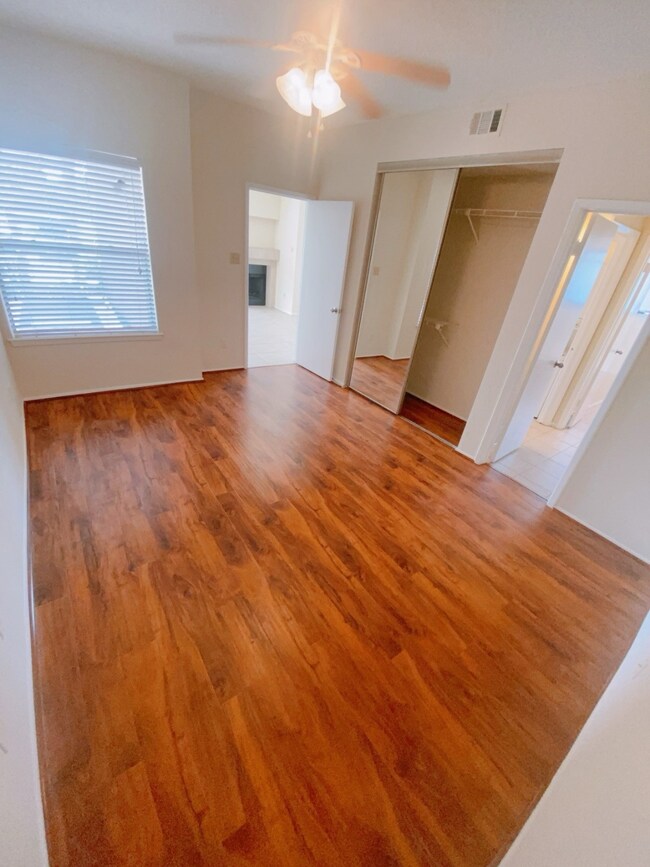7900 Bissonnet St Unit D-11 Houston, TX 77074
Sharpstown Neighborhood
1
Bed
1.5
Baths
840
Sq Ft
2.32
Acres
Highlights
- 2.32 Acre Lot
- Community Pool
- Card or Code Access
- Corner Lot
- Courtyard
- Tile Flooring
About This Home
Beautiful 1 bdrm 1.5 bath town home in quiet gated community. Tile and laminate flooring throughout. Conveniently located just minutes from US-59 and Beltway 8. Ready for immediate move in!
Townhouse Details
Home Type
- Townhome
Est. Annual Taxes
- $1,077
Year Built
- Built in 1983
Parking
- 1 Detached Carport Space
Interior Spaces
- 840 Sq Ft Home
- 2-Story Property
- Free Standing Fireplace
- Stacked Washer and Dryer
Kitchen
- Electric Oven
- Electric Range
- Microwave
- Dishwasher
- Disposal
Flooring
- Laminate
- Tile
Bedrooms and Bathrooms
- 1 Bedroom
Schools
- Bonham Elementary School
- Sugar Grove Middle School
- Sharpstown High School
Utilities
- Central Heating and Cooling System
- Municipal Trash
- Cable TV Available
Additional Features
- Courtyard
- Cleared Lot
Listing and Financial Details
- Property Available on 11/14/25
- 12 Month Lease Term
Community Details
Overview
- Icm Association
- Braeburn Oaks Condo Ph 01 Subdivision
Recreation
- Community Pool
Pet Policy
- Call for details about the types of pets allowed
- Pet Deposit Required
Security
- Card or Code Access
Map
Source: Houston Association of REALTORS®
MLS Number: 78642325
APN: 1158250040011
Nearby Homes
- 7841 Rue Saint Cyr St Unit 45
- 7527 Jason St
- 7539 Jason St
- 7615 Brae Acres Ct
- 8787 Brae Acres Rd Unit 403
- 8787 Brae Acres Rd Unit 307
- 8818 Brae Acres Rd
- 7522 Jackwood St
- 7607 Grape St
- 7702 Nairn St
- 8714 Wateka Dr
- 7323 Carew St
- 8367 Nairn St
- 5 Tree Frog Dr
- 7400 Bissonnet St Unit 1623
- 9301 Lugary Dr
- 7622 Troulon Dr
- 7226 Troulon Dr
- 7213 Beechnut St Unit D
- 8623 Nairn St
- 7900 Bissonnet St Unit C-7
- 7900 Bissonnet St Unit C12
- 7825 Rue St Cyr St
- 7841 Rue Saint Cyr St Unit 45
- 9031 Rue Cambon St Unit 69
- 8787 Brae Acres Rd Unit 204
- 8787 Brae Acres Rd Unit 903
- 7575 Bissonnet St
- 7607 Grape St
- 8486 Ariel St
- 8323 Wednesbury Ln
- 8900 Fondren Rd
- 8917 S Gessner Dr
- 8227 Wednesbury Ln
- 8227 Wednesbury Ln Unit 16
- 7511 Beechnut St
- 9600 Braes Bayou Dr
- 9317 Lugary Dr
- 8615 Shadow Crest St
- 9707 S Gessner Rd
