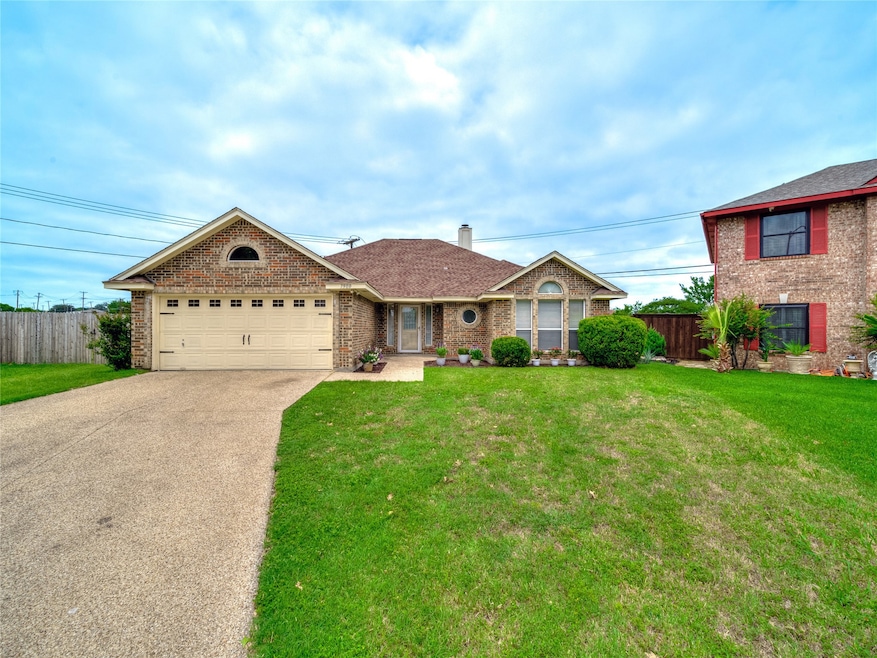
7900 Marsh Ct Fort Worth, TX 76123
Hulen Springs Meadow NeighborhoodHighlights
- Open Floorplan
- Traditional Architecture
- Covered patio or porch
- Cathedral Ceiling
- Wood Flooring
- Cul-De-Sac
About This Home
As of July 2025QUALITY CUSTOM HOME BUILT BY STEVE HAWKINS HAS ALL THE BEST FEATURES AND AMENITIES * LOCATED AT BACK OF CUL-DE-SAC WITH HIGH PRIDE OF OWNERSHIP ALL AROUND * 2025 INTERIOR PAINT * 2018 KITCHEN REMODEL INCLUDES GRANITE COUNTERTOPS AND STONE BACKSPLASH, STAINLESS APPLIANCES (REFRIGERATOR NEGOTIABLE) AND PLUMBING AND LIGHTING FIXTURES * 2018 STYLISH WOOD LAMINATE FLOORING * UPDATED FLOOR TILE IN KITCHEN AND BATHROOMS * 2017 HVAC SYSTEM * 2024 FENCING * 2012 ROOF * 2025 WINDOW GLASS REPLACEMENT THROUGHOUT WITH SOLAR SCREENS * REMODELED BATHROOMS * CROWN MOLDING * UPDATED FANS FIXTURES AND LIGHTING THROUGHOUT HOUSE * INDUCTION COOKTOP IS ALWAYS COOL TO THE TOUCH AND REQUIRES SPECIAL COOKING POTS * CONVECTION OVEN * BUILT-IN MICROWAVE * UNDER ROOF LINE COVERED PATIO
Last Agent to Sell the Property
RE/MAX Associates of Arlington License #0444575 Listed on: 06/05/2025
Home Details
Home Type
- Single Family
Est. Annual Taxes
- $6,527
Year Built
- Built in 1992
Lot Details
- 0.27 Acre Lot
- Cul-De-Sac
- Wood Fence
- Landscaped
- Interior Lot
- Irregular Lot
Parking
- 2 Car Attached Garage
- Front Facing Garage
- Garage Door Opener
Home Design
- Traditional Architecture
- Brick Exterior Construction
- Slab Foundation
- Composition Roof
Interior Spaces
- 1,639 Sq Ft Home
- 1-Story Property
- Open Floorplan
- Cathedral Ceiling
- Wood Burning Fireplace
- Fireplace Features Masonry
- Washer and Electric Dryer Hookup
Kitchen
- Convection Oven
- Electric Cooktop
- Microwave
- Dishwasher
- Disposal
Flooring
- Wood
- Laminate
- Ceramic Tile
Bedrooms and Bathrooms
- 3 Bedrooms
- Walk-In Closet
- 2 Full Bathrooms
Outdoor Features
- Covered patio or porch
Schools
- Crowley Elementary School
- North Crowley High School
Utilities
- Central Heating and Cooling System
- Underground Utilities
- High Speed Internet
Community Details
- Hulen Meadow Add Subdivision
Listing and Financial Details
- Legal Lot and Block 36 / 15
- Assessor Parcel Number 05913403
Ownership History
Purchase Details
Home Financials for this Owner
Home Financials are based on the most recent Mortgage that was taken out on this home.Purchase Details
Home Financials for this Owner
Home Financials are based on the most recent Mortgage that was taken out on this home.Purchase Details
Home Financials for this Owner
Home Financials are based on the most recent Mortgage that was taken out on this home.Similar Homes in Fort Worth, TX
Home Values in the Area
Average Home Value in this Area
Purchase History
| Date | Type | Sale Price | Title Company |
|---|---|---|---|
| Deed | -- | Rattikin Title Company | |
| Interfamily Deed Transfer | -- | Carrington Title Services Ll | |
| Vendors Lien | -- | Commerce Title |
Mortgage History
| Date | Status | Loan Amount | Loan Type |
|---|---|---|---|
| Open | $265,050 | New Conventional | |
| Previous Owner | $101,263 | VA | |
| Previous Owner | $120,200 | VA | |
| Previous Owner | $113,300 | VA | |
| Previous Owner | $110,000 | Unknown |
Property History
| Date | Event | Price | Change | Sq Ft Price |
|---|---|---|---|---|
| 07/17/2025 07/17/25 | Sold | -- | -- | -- |
| 06/17/2025 06/17/25 | Pending | -- | -- | -- |
| 06/14/2025 06/14/25 | For Sale | $279,900 | 0.0% | $171 / Sq Ft |
| 06/10/2025 06/10/25 | Pending | -- | -- | -- |
| 06/05/2025 06/05/25 | For Sale | $279,900 | 0.0% | $171 / Sq Ft |
| 02/07/2020 02/07/20 | Rented | $1,595 | 0.0% | -- |
| 01/13/2020 01/13/20 | For Rent | $1,595 | -- | -- |
Tax History Compared to Growth
Tax History
| Year | Tax Paid | Tax Assessment Tax Assessment Total Assessment is a certain percentage of the fair market value that is determined by local assessors to be the total taxable value of land and additions on the property. | Land | Improvement |
|---|---|---|---|---|
| 2024 | $6,527 | $267,852 | $50,000 | $217,852 |
| 2023 | $6,850 | $278,706 | $50,000 | $228,706 |
| 2022 | $6,447 | $233,520 | $40,000 | $193,520 |
| 2021 | $5,483 | $194,666 | $40,000 | $154,666 |
| 2020 | $5,034 | $171,612 | $40,000 | $131,612 |
| 2019 | $4,822 | $172,602 | $40,000 | $132,602 |
| 2018 | $3,504 | $142,852 | $30,000 | $112,852 |
| 2017 | $4,066 | $135,542 | $30,000 | $105,542 |
| 2016 | $3,696 | $120,431 | $30,000 | $90,431 |
| 2015 | $3,261 | $107,326 | $16,000 | $91,326 |
| 2014 | $3,261 | $103,000 | $16,000 | $87,000 |
Agents Affiliated with this Home
-
C
Seller's Agent in 2025
CHARLES MORGAN
RE/MAX Associates of Arlington
-
A
Buyer's Agent in 2025
Arthuro Rosas
5th Stream Realty
-
M
Seller's Agent in 2020
Misty Quigley
Trinity Real Estate Brokerage
Map
Source: North Texas Real Estate Information Systems (NTREIS)
MLS Number: 20959837
APN: 05913403
- 3937 Marsh Ln
- 3924 Marsh Ln
- 7940 Ballater Dr
- 7816 Xavier Dr
- 8033 Moss Rock Dr
- 7717 Xavier Dr
- 4125 Brookway Dr
- 4021 Horizon Place
- 4201 Longmeadow Way
- 4248 Gallowgate Dr
- 3817 Longmeadow Way
- 3812 Longmeadow Way
- 3929 Bonita Springs Dr
- 8048 Crimea Ln
- 4356 Mountain Crest Dr
- 7969 Adobe Dr
- 4490 Sweetgum Way
- 3736 Longmeadow Way
- 8308 Orchard Creek Rd
- 8013 Pretoria Place






