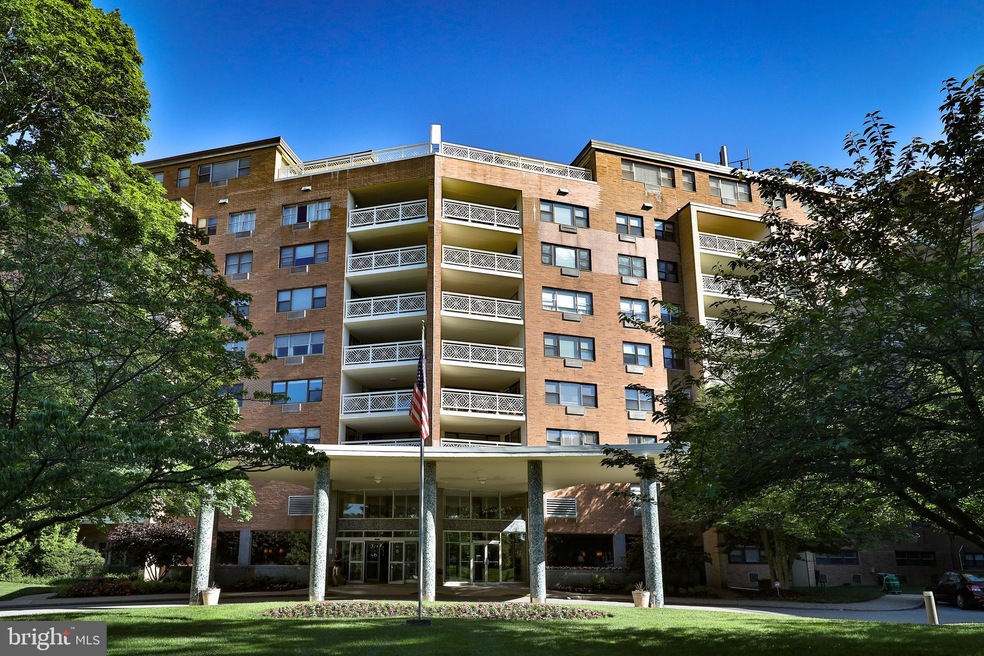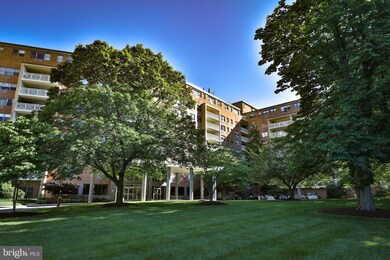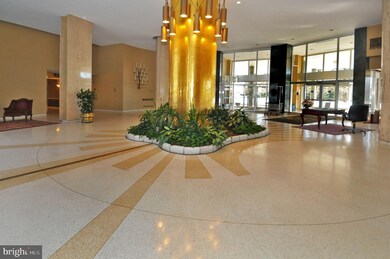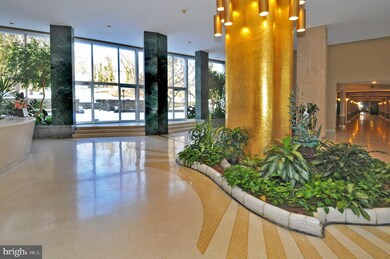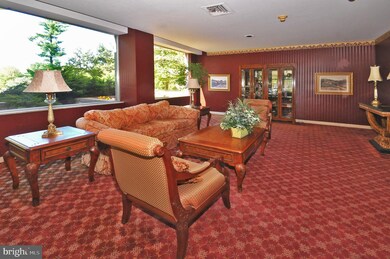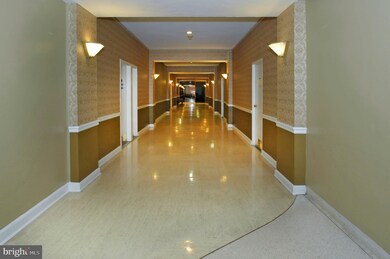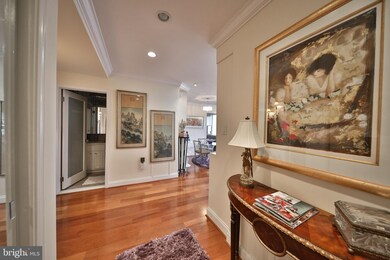
Elkins Park House 7900 Old York Rd Unit 813A Elkins Park, PA 19027
Elkins Park NeighborhoodHighlights
- Fitness Center
- Eat-In Gourmet Kitchen
- Open Floorplan
- Wyncote Elementary School Rated A-
- Panoramic View
- Contemporary Architecture
About This Home
As of October 2024This spectacular 2030 Sq Ft condo in the Elkins Park House located on the 8th floor, is the best unit that has come on the market in the last 15 years. This magnificent unit was stripped down and rebuilt at no expense spared only 8 years ago. The rare front to back design offers great views, light, and a cross breeze that most condo units do not offer. As you enter the foyer you will be impressed by the open, gracious, and elegant space that greets you. The wall to wall front windows let the sunlight stream in making the space cheerful and bright. The warm rich color of the wide plank engineered wood floors give the apartment a luxurious ambiance. There are top-of-the-line custom built-ins on every wall. The open concept of the main living areas allow for easy flow for entertaining and gathering. The fabulous state of the art eat-in kitchen features: granite counters with island seating, glass tile back splash, beautiful high gloss white cabinets, stainless steel appliances, gas cooking and built-in microwave. The lovely den has handsome built in cabinetry with a wet bar, granite counters and a wine cooler. The very spacious master suite includes his and hers walk-in closets, exquisite master bathroom with marble tile, glass enclosed shower with a seat, and an office with built-in desk cabinets and shelving. The second bedroom is used as an office and has a built-in desk, cabinets and shelves. There is a beautiful guest bathroom with shower over tub. The unit has custom recessed lighting throughout. The private balcony with tree-top views is shaded and is a perfect spot to enjoy the cool breeze. There is an actual laundry room inside the unit with front loading stack up washer & dryer, cabinets and shelving. The Elkins Park House has a doorman on the premises 24 hours a day. The condo fees include: interior common areas maintenance, all exterior maintenance, trash & snow removal, building insurance, water & sewer and utilities with the exception of the electric fee. On the main level you will find a commissary, dry cleaner, small gym, doctors & dentist offices and a great staff ready to help at anytime. Walking distance to train, bus route and shopping.
Last Agent to Sell the Property
BHHS Fox & Roach-Jenkintown License #RS134796A Listed on: 07/24/2019

Property Details
Home Type
- Condominium
Year Built
- Built in 1957 | Remodeled in 2011
HOA Fees
- $1,188 Monthly HOA Fees
Parking
- Parking Lot
Home Design
- Contemporary Architecture
- Brick Exterior Construction
Interior Spaces
- 2,036 Sq Ft Home
- Property has 1 Level
- Open Floorplan
- Wet Bar
- Built-In Features
- Bar
- Crown Molding
- Ceiling Fan
- Recessed Lighting
- Window Treatments
- Entrance Foyer
- Living Room
- Dining Room
- Den
- Wood Flooring
- Panoramic Views
Kitchen
- Eat-In Gourmet Kitchen
- Gas Oven or Range
- Self-Cleaning Oven
- Built-In Range
- Built-In Microwave
- Dishwasher
- Stainless Steel Appliances
- Kitchen Island
- Upgraded Countertops
- Disposal
- Instant Hot Water
Bedrooms and Bathrooms
- 2 Main Level Bedrooms
- En-Suite Primary Bedroom
- En-Suite Bathroom
- Walk-In Closet
- 2 Full Bathrooms
- Bathtub with Shower
- Walk-in Shower
Laundry
- Laundry on main level
- Electric Front Loading Dryer
- Front Loading Washer
Utilities
- Multiple cooling system units
- Cooling System Mounted In Outer Wall Opening
- Wall Furnace
- Hot Water Baseboard Heater
- Natural Gas Water Heater
Listing and Financial Details
- Tax Lot 102
- Assessor Parcel Number 31-00-30006-014
Community Details
Overview
- $2,376 Capital Contribution Fee
- Association fees include common area maintenance, cook fee, exterior building maintenance, gas, laundry, insurance, lawn maintenance, management, recreation facility, road maintenance, sewer, snow removal, trash, water
- High-Rise Condominium
- Elkins Park Condominium Condos, Phone Number (215) 695-0600
- Elkins Park House Community
- Elkins Park House Subdivision
- Property Manager
Amenities
- Game Room
- Meeting Room
- Guest Suites
- Convenience Store
- Community Storage Space
Recreation
Pet Policy
- No Pets Allowed
Ownership History
Purchase Details
Home Financials for this Owner
Home Financials are based on the most recent Mortgage that was taken out on this home.Purchase Details
Home Financials for this Owner
Home Financials are based on the most recent Mortgage that was taken out on this home.Purchase Details
Purchase Details
Similar Homes in Elkins Park, PA
Home Values in the Area
Average Home Value in this Area
Purchase History
| Date | Type | Sale Price | Title Company |
|---|---|---|---|
| Deed | $195,000 | None Listed On Document | |
| Deed | $195,000 | None Listed On Document | |
| Deed | $130,500 | None Available | |
| Deed | $75,000 | None Available | |
| Interfamily Deed Transfer | -- | -- |
Mortgage History
| Date | Status | Loan Amount | Loan Type |
|---|---|---|---|
| Previous Owner | $100,500 | New Conventional |
Property History
| Date | Event | Price | Change | Sq Ft Price |
|---|---|---|---|---|
| 10/31/2024 10/31/24 | Sold | $195,000 | 0.0% | $139 / Sq Ft |
| 09/17/2024 09/17/24 | Pending | -- | -- | -- |
| 09/13/2024 09/13/24 | For Sale | $195,000 | +49.4% | $139 / Sq Ft |
| 11/01/2019 11/01/19 | Sold | $130,500 | -13.0% | $64 / Sq Ft |
| 07/30/2019 07/30/19 | For Sale | $150,000 | 0.0% | $74 / Sq Ft |
| 07/28/2019 07/28/19 | Pending | -- | -- | -- |
| 07/24/2019 07/24/19 | For Sale | $150,000 | -- | $74 / Sq Ft |
Tax History Compared to Growth
Tax History
| Year | Tax Paid | Tax Assessment Tax Assessment Total Assessment is a certain percentage of the fair market value that is determined by local assessors to be the total taxable value of land and additions on the property. | Land | Improvement |
|---|---|---|---|---|
| 2024 | $3,812 | $57,100 | -- | -- |
| 2023 | $3,770 | $57,100 | $0 | $0 |
| 2022 | $3,706 | $57,100 | $0 | $0 |
| 2021 | $3,604 | $57,100 | $0 | $0 |
| 2020 | $3,501 | $57,100 | $0 | $0 |
| 2019 | $3,431 | $57,100 | $0 | $0 |
| 2018 | $826 | $65,000 | $0 | $0 |
| 2017 | $3,728 | $65,000 | $0 | $0 |
| 2016 | $3,703 | $65,000 | $0 | $0 |
| 2015 | $3,531 | $65,000 | $0 | $0 |
| 2014 | $3,531 | $65,000 | $0 | $0 |
Agents Affiliated with this Home
-
Janet Ames

Seller's Agent in 2024
Janet Ames
Keller Williams Main Line
(610) 308-0802
2 in this area
65 Total Sales
-
Min Kim
M
Buyer's Agent in 2024
Min Kim
Sky City Properties
(215) 782-3666
3 in this area
11 Total Sales
-
Yael Milbert

Seller's Agent in 2019
Yael Milbert
BHHS Fox & Roach
(215) 840-8999
56 in this area
148 Total Sales
About Elkins Park House
Map
Source: Bright MLS
MLS Number: PAMC619388
APN: 31-00-30006-014
- 7900 Old York Rd Unit 206A
- 7900 Old York Rd Unit 309-A
- 7900 Old York Rd Unit 510B
- 7900 Old York Rd Unit 303B
- 7900 Old York Rd Unit 208B
- 7900 Old York Rd Unit 704B
- 7900 Old York Rd Unit 903A
- 7834 Old York Rd
- 7901 Glen Oak Rd
- 7918 Park Ave
- 831 Elkins Ave
- 7908 Hidden Ln
- 1503 Juniper Ave
- 706 Sural Ln
- 7500 Manchester Rd
- 650 Green Briar Rd
- 7770 Montgomery Ave
- 1605 Beech Ave
- 8237 Brookside Rd
- 1215 Stratford Ave
