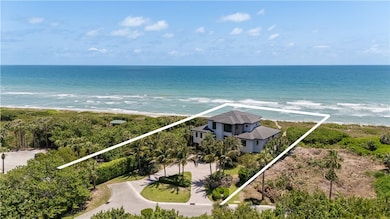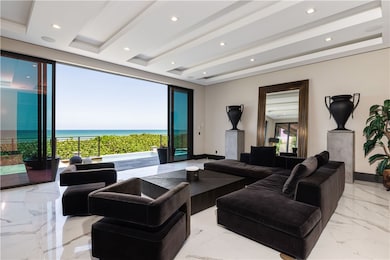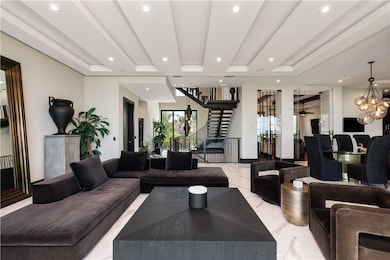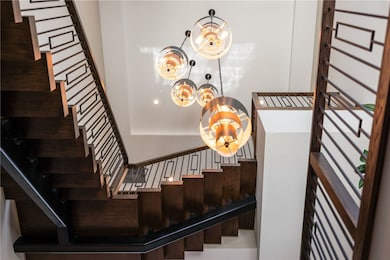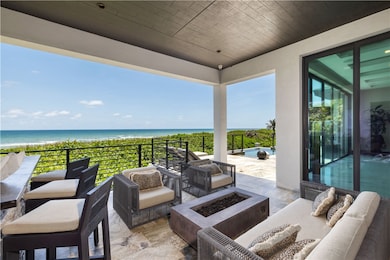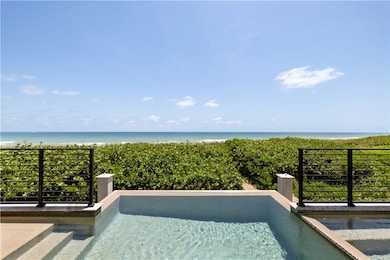7900 S Ocean Dr Jensen Beach, FL 34957
South Hutchinson Island NeighborhoodHighlights
- Ocean Front
- Cabana
- 0.93 Acre Lot
- Morningside Elementary School Rated 9+
- Gated Community
- Vaulted Ceiling
About This Home
Commanding nearly an acre on the oceanfront, this striking estate is the largest in the community—offering dramatic ocean-to-river views & refined coastal living. Sleek chef’s kitchen boasts Mahogany cabinetry, black Quartz, Sub-Zero & Wolf appls. Host unforgettable evenings in the sleek lounge w/glowing white Onyx bar. Luxe primary stuns w/coffee bar, soaking tub, & sitting area. Catch the latest films in the home theater or workout in the gym. 5-car A/C garage is a dream for car collectors. Summer kitchen, gas-heated pool/spa, private beach access w/105’ frontage. Dock slips avail to purch
Listing Agent
Compass Florida LLC Brokerage Phone: 772-643-0092 License #3458072 Listed on: 10/31/2025

Home Details
Home Type
- Single Family
Year Built
- Built in 2018
Lot Details
- 0.93 Acre Lot
- Lot Dimensions are 829x214
- Ocean Front
- West Facing Home
- Corner Lot
Parking
- 4 Car Attached Garage
- Garage Door Opener
- Driveway
Property Views
- Ocean
- Intracoastal
- River
Home Design
- Metal Roof
Interior Spaces
- 5,670 Sq Ft Home
- 3-Story Property
- Elevator
- Wet Bar
- Central Vacuum
- Vaulted Ceiling
Kitchen
- Built-In Oven
- Ice Maker
- Dishwasher
- Wine Cooler
- Kitchen Island
Flooring
- Wood
- Carpet
Bedrooms and Bathrooms
- 5 Bedrooms
- Split Bedroom Floorplan
- Walk-In Closet
- Roman Tub
- Soaking Tub
Laundry
- Dryer
- Washer
Home Security
- Security System Owned
- Motion Detectors
Pool
- Cabana
- Heated Above Ground Pool
- Gas Heated Pool
- Outdoor Pool
- Spa
Outdoor Features
- Property has ocean access
- Beach Access
- Access To Intracoastal Waterway
- Balcony
- Covered Patio or Porch
- Outdoor Kitchen
- Built-In Barbecue
- Rain Gutters
Utilities
- Zoned Heating and Cooling
Listing and Financial Details
- Tenant pays for common area maintenance, electricity
- Tax Lot 1
- Assessor Parcel Number 352750100020009
Community Details
Pet Policy
- No Pets Allowed
Additional Features
- Coastal Property Mngmt Association
- Gated Community
Map
Property History
| Date | Event | Price | List to Sale | Price per Sq Ft | Prior Sale |
|---|---|---|---|---|---|
| 10/31/2025 10/31/25 | For Rent | $30,000 | 0.0% | -- | |
| 03/25/2016 03/25/16 | Sold | $670,000 | -10.7% | $165 / Sq Ft | View Prior Sale |
| 02/24/2016 02/24/16 | Pending | -- | -- | -- | |
| 12/24/2015 12/24/15 | For Sale | $749,900 | -- | $185 / Sq Ft |
Source: REALTORS® Association of Indian River County
MLS Number: 292356
APN: 35-27-501-0002-0009
- 7700 S Ocean Dr Unit Villa 25
- 7700 S Ocean Dr Unit Villa 24
- 7700 S Ocean Dr Unit Villa 11
- 7700 S Ocean Dr Unit Cottage 23
- 7700 S Ocean Dr Unit Cottage 25
- 7700 S Ocean Dr Unit Cottage 24
- 7700 S Ocean Dr Unit Villa 22
- 7700 S Ocean Dr Unit Villa 21
- 7700 S Ocean Dr Unit Villa 13
- 7700 S Ocean Dr Unit Villa 2
- 7700 S Ocean Dr Unit Villa 1
- 7700 S Ocean Dr Unit Villa 23
- 7683 Pelican Pointe Dr
- 0 S Ocean Dr Unit 11560479
- 7671 Pelican Pointe Dr
- 8100 S Ocean Dr
- 8128 S Ocean Dr
- 7440 S Ocean Dr Unit 126
- 226 Ocean Bay Dr
- 7430 S Ocean Dr Unit 818
- 7440 S Ocean Dr Unit 323
- 7440 S Ocean Dr Unit 524
- 7440 S Ocean Dr Unit 324
- 7440 S Ocean Dr Unit 625
- 7430 S Ocean Dr Unit 519
- 7430 S Ocean Dr Unit 619
- 7430 S Ocean Dr Unit 217
- 203 Ocean Bay Dr
- 7420 S Ocean Dr Unit 216
- 7410 S Ocean Dr Unit 109
- 7410 S Ocean Dr Unit 107
- 7410 S Ocean Dr Unit 409
- 7410 S Ocean Dr Unit 505
- 7410 S Ocean Dr Unit 605
- 126 Ocean Bay Dr
- 7380 S Ocean Dr Unit 621
- 7380 S Ocean Dr Unit 319
- 7380 S Ocean Dr Unit 221
- 7370 S Ocean Dr Unit 312
- 7380 S Ocean Dr Unit 420
Ask me questions while you tour the home.

