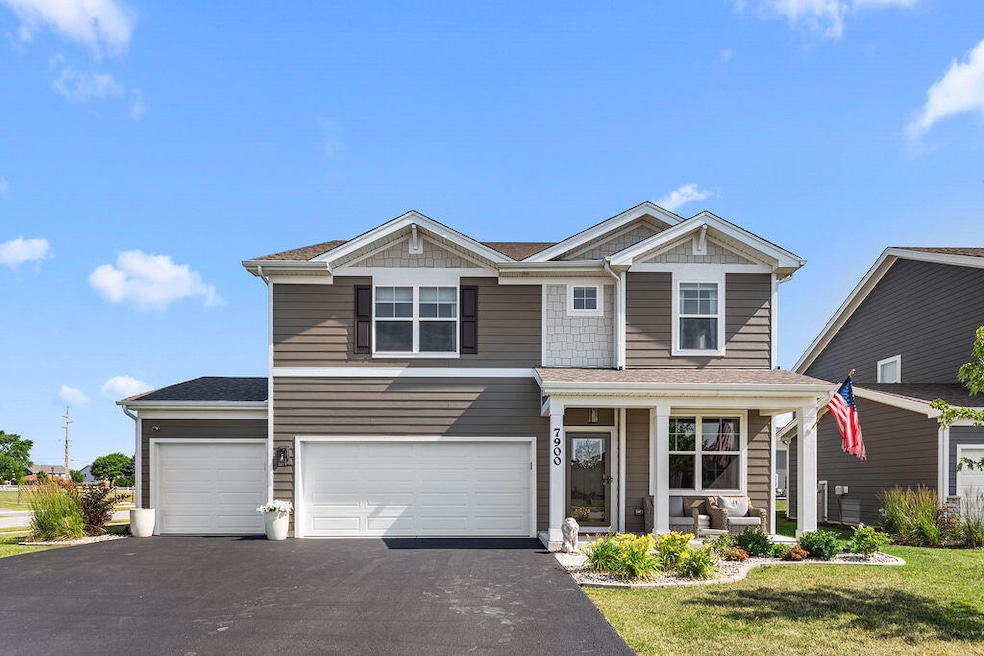
7900 W 105th Place St. John, IN 46373
Saint John NeighborhoodEstimated payment $2,805/month
Highlights
- Corner Lot
- Neighborhood Views
- 3 Car Attached Garage
- Timothy Ball Elementary School Rated A
- Front Porch
- Patio
About This Home
ELEGANT 2 STORY HOME ON A CORNER LOT. Welcome to this STUNNING home which combines both MODERN ELEGANCE with TIMELESS CHARM. Situated on a SPACIOUS CORNER LOT, this 4-bed, 3-bath property features an OPEN CONCEPT with ELEGANT FINISHES & BEAUTIFUL DESIGN throughout.Step inside to find SOPHISTICATED black BOARD & BATTEN ACCENT WALLS throughout the home, as well as being freshly painted. The kitchen is a true showstopper, featuring QUARTZ COUNTERTOPS, MARBLE BACKSPLASH, STAINLESS STEEL APPLIANCES & UNDER/OVER cabinet lighting that adds both function & ambiance. The kitchen & baths are finished with TASTEFUL UPSCALE BRUSHED GOLD FAUCETS & FIXTURES to create a LUXURIOUS, yet welcoming atmosphere. The living room showcases BEAUTIFUL EXPOSED BEAMS, adding warmth & charm. Accent wall with 85" television (to remain with the home). Custom blinds throughout provide both style & privacy.Outdoors, the home truly shines -- enjoy a SPACIOUS BACKYARD complete with a concrete pad & STYLISH PERGOLA, PROFESSIONALLY DESIGNED LANDSCAPING & OUTDOOR LIGHTING. Perfect for grilling, outdoor dining or additional entertaining space.3-car garage provides ample space for vehicles (Tesla Charger), hobbies or storage. This home has it all -- SPACE, SOPHISTICATION & MODERN UPGRADES that make it truly MOVE-IN READY. All the upgrades you'll need have been done for you. All that's left to do is TURN THE KEY! SELLER TO OFFER CLOSING COSTS WITH FULL ASK OFFER!
Listing Agent
@properties/Christie's Intl RE License #RB14045430 Listed on: 07/09/2025

Home Details
Home Type
- Single Family
Est. Annual Taxes
- $4,447
Year Built
- Built in 2023
Lot Details
- 10,454 Sq Ft Lot
- Landscaped
- Corner Lot
HOA Fees
- $42 Monthly HOA Fees
Parking
- 3 Car Attached Garage
- Garage Door Opener
Interior Spaces
- 2,474 Sq Ft Home
- 2-Story Property
- Blinds
- Aluminum Window Frames
- Dining Room
- Neighborhood Views
Kitchen
- Gas Range
- Microwave
- Dishwasher
- Disposal
Flooring
- Carpet
- Vinyl
Bedrooms and Bathrooms
- 4 Bedrooms
Laundry
- Laundry Room
- Laundry on upper level
- Dryer
- Washer
Home Security
- Home Security System
- Carbon Monoxide Detectors
- Fire and Smoke Detector
Outdoor Features
- Patio
- Front Porch
Schools
- Timothy Ball Elementary School
- Colonel John Wheeler Middle School
- Crown Point High School
Utilities
- Forced Air Heating and Cooling System
- Heating System Uses Natural Gas
Community Details
- Association fees include ground maintenance
- Nicole Jefferson Association, Phone Number (219) 464-3536
- Gates Of St John East Subdivision
Listing and Financial Details
- Assessor Parcel Number 451502302021000059
Map
Home Values in the Area
Average Home Value in this Area
Tax History
| Year | Tax Paid | Tax Assessment Tax Assessment Total Assessment is a certain percentage of the fair market value that is determined by local assessors to be the total taxable value of land and additions on the property. | Land | Improvement |
|---|---|---|---|---|
| 2024 | $8 | $391,400 | $68,000 | $323,400 |
| 2023 | $7 | $300 | $300 | -- |
| 2022 | $7 | $300 | $300 | $0 |
Property History
| Date | Event | Price | Change | Sq Ft Price |
|---|---|---|---|---|
| 08/05/2025 08/05/25 | Pending | -- | -- | -- |
| 07/24/2025 07/24/25 | Price Changed | $439,000 | -0.2% | $177 / Sq Ft |
| 07/09/2025 07/09/25 | For Sale | $440,000 | -- | $178 / Sq Ft |
Purchase History
| Date | Type | Sale Price | Title Company |
|---|---|---|---|
| Special Warranty Deed | -- | None Listed On Document | |
| Warranty Deed | -- | Chicago Title |
Mortgage History
| Date | Status | Loan Amount | Loan Type |
|---|---|---|---|
| Open | $396,306 | FHA | |
| Previous Owner | $4,152,000 | Construction |
Similar Homes in the area
Source: Northwest Indiana Association of REALTORS®
MLS Number: 823887
APN: 45-15-02-302-021.000-059
- 7867 W 105th Place
- 7901 W 105th Ave
- 7767 W 105th Ave
- 10428 Privet Dr
- 7638 W 105th Place
- 10691 Blaine St
- 7239 W 107th Place
- 7329 W 107th Place
- 10533 Blaine St
- 10515 Blaine St
- 9048 S Cline Ave
- 10621 Blaine St
- 10633 Blaine St
- 10645 Blaine St
- 7508 W 105th Ave
- 7488 W 105th Ave
- 7468 W 105th Ave
- 10669 Blaine St
- 10657 Blaine St
- 10681 Blaine St






