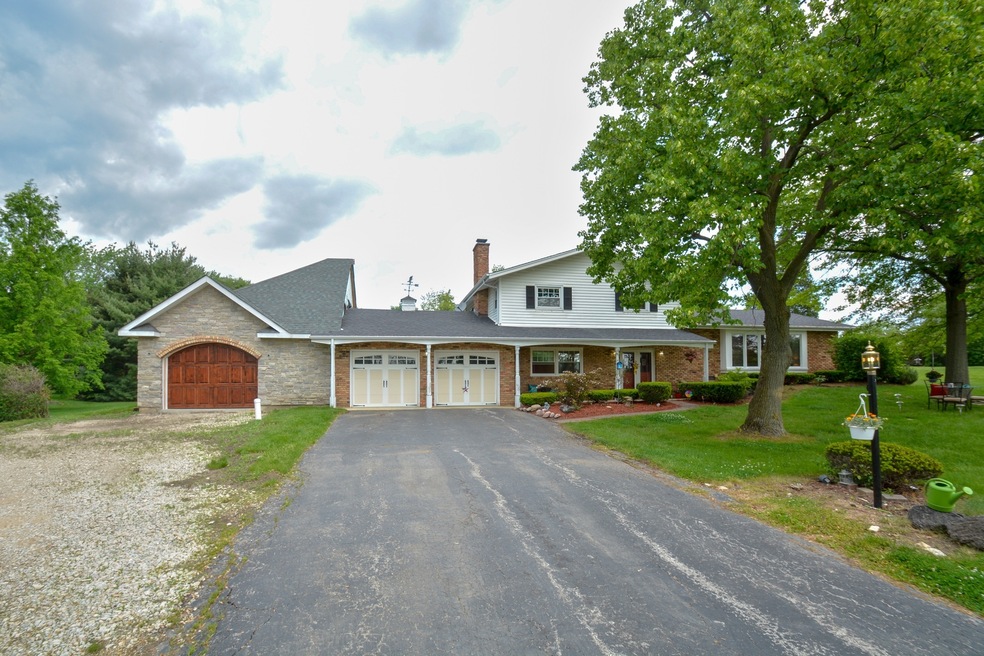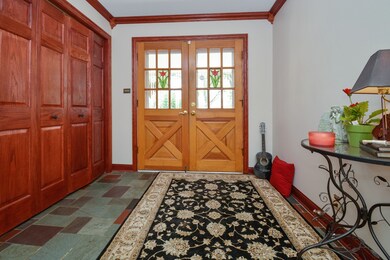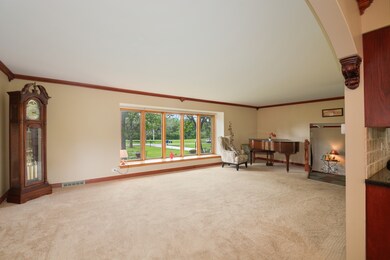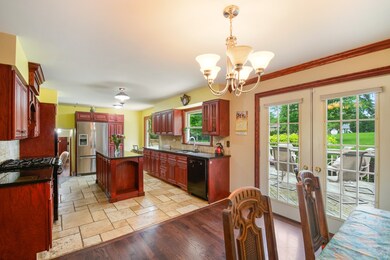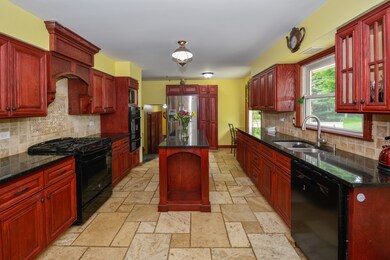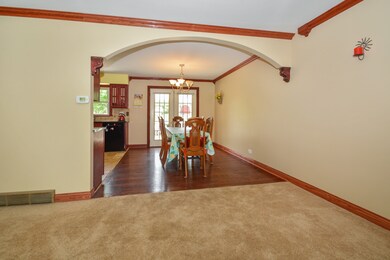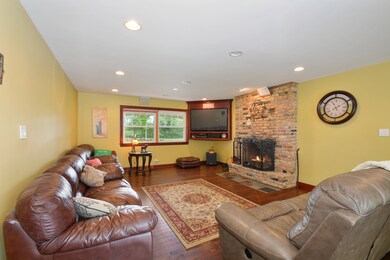
7900 W 129th St Palos Park, IL 60464
Ishnala NeighborhoodHighlights
- Landscaped Professionally
- Deck
- Wood Flooring
- Palos East Elementary School Rated A
- Wooded Lot
- Main Floor Bedroom
About This Home
As of August 2018Enjoy Your Own Piece of Paradise! Lovely Home On Over 1.5 Ach res! So Many Upgrades in Recent Years! Gourmet Kitchen with Newer Cherry Cabinets, Granite Countertops and Spacious Island Overlooks Deck and Country Like Views*New Hardwood Floors in Family Room with Fireplace*1st Floor Bedroom or Office Steps from Full Bath*3 Generous Sized Bedrooms & 2 Updated Bathrooms on 2nd Floor* Roof,Furnace, A/C & Windows Newer, New Water Heater* New Doors Thru-out! Home Sits at End of Private Road*Peace & Serenity are Waiting for you!... Great Schools Too! City water, but also has well for outside watering!
Last Agent to Sell the Property
Coldwell Banker Realty License #475130839 Listed on: 06/02/2018

Home Details
Home Type
- Single Family
Est. Annual Taxes
- $10,529
Year Built
- 1966
Lot Details
- Southern Exposure
- Landscaped Professionally
- Wooded Lot
Parking
- Attached Garage
- Garage Transmitter
- Garage Door Opener
- Driveway
- Parking Included in Price
- Garage Is Owned
Home Design
- Tri-Level Property
- Brick Exterior Construction
- Asphalt Shingled Roof
Interior Spaces
- Wood Burning Fireplace
- Entrance Foyer
- Wood Flooring
- Crawl Space
- Storm Screens
Kitchen
- Breakfast Bar
- Oven or Range
- Microwave
- Dishwasher
- Disposal
Bedrooms and Bathrooms
- Main Floor Bedroom
- Primary Bathroom is a Full Bathroom
- Bathroom on Main Level
Laundry
- Laundry on main level
- Dryer
- Washer
Eco-Friendly Details
- North or South Exposure
Outdoor Features
- Deck
- Patio
Utilities
- Forced Air Heating and Cooling System
- Heating System Uses Gas
- Lake Michigan Water
Listing and Financial Details
- Homeowner Tax Exemptions
Ownership History
Purchase Details
Home Financials for this Owner
Home Financials are based on the most recent Mortgage that was taken out on this home.Purchase Details
Home Financials for this Owner
Home Financials are based on the most recent Mortgage that was taken out on this home.Purchase Details
Purchase Details
Similar Homes in the area
Home Values in the Area
Average Home Value in this Area
Purchase History
| Date | Type | Sale Price | Title Company |
|---|---|---|---|
| Warranty Deed | $430,000 | Old Republic Title | |
| Trustee Deed | $359,000 | 1St American Title | |
| Interfamily Deed Transfer | -- | None Available | |
| Interfamily Deed Transfer | -- | -- |
Mortgage History
| Date | Status | Loan Amount | Loan Type |
|---|---|---|---|
| Open | $180,000 | New Conventional | |
| Closed | $200,000 | New Conventional | |
| Open | $322,500 | New Conventional | |
| Previous Owner | $269,250 | New Conventional | |
| Previous Owner | $25,000 | Unknown | |
| Previous Owner | $170,000 | Unknown |
Property History
| Date | Event | Price | Change | Sq Ft Price |
|---|---|---|---|---|
| 08/09/2018 08/09/18 | Sold | $430,000 | -4.4% | $159 / Sq Ft |
| 07/02/2018 07/02/18 | Pending | -- | -- | -- |
| 06/28/2018 06/28/18 | Price Changed | $449,900 | -5.3% | $167 / Sq Ft |
| 06/02/2018 06/02/18 | For Sale | $475,000 | +32.3% | $176 / Sq Ft |
| 07/19/2013 07/19/13 | Sold | $359,000 | -4.2% | $133 / Sq Ft |
| 06/12/2013 06/12/13 | Pending | -- | -- | -- |
| 04/05/2013 04/05/13 | Price Changed | $374,900 | -5.6% | $139 / Sq Ft |
| 03/01/2013 03/01/13 | Price Changed | $397,000 | -6.6% | $147 / Sq Ft |
| 02/11/2013 02/11/13 | Price Changed | $424,900 | -3.1% | $157 / Sq Ft |
| 01/24/2013 01/24/13 | For Sale | $438,500 | -- | $162 / Sq Ft |
Tax History Compared to Growth
Tax History
| Year | Tax Paid | Tax Assessment Tax Assessment Total Assessment is a certain percentage of the fair market value that is determined by local assessors to be the total taxable value of land and additions on the property. | Land | Improvement |
|---|---|---|---|---|
| 2024 | $10,529 | $45,003 | $22,503 | $22,500 |
| 2023 | $7,684 | $49,289 | $26,789 | $22,500 |
| 2022 | $7,684 | $31,866 | $23,217 | $8,649 |
| 2021 | $7,149 | $30,303 | $23,217 | $7,086 |
| 2020 | $6,950 | $30,303 | $23,217 | $7,086 |
| 2019 | $9,455 | $41,535 | $21,431 | $20,104 |
| 2018 | $9,180 | $41,535 | $21,431 | $20,104 |
| 2017 | $8,921 | $41,535 | $21,431 | $20,104 |
| 2016 | $8,409 | $35,595 | $17,859 | $17,736 |
| 2015 | $8,286 | $35,595 | $17,859 | $17,736 |
| 2014 | $8,210 | $35,595 | $17,859 | $17,736 |
| 2013 | $8,485 | $36,382 | $17,859 | $18,523 |
Agents Affiliated with this Home
-

Seller's Agent in 2018
Audrey George
Coldwell Banker Realty
(847) 903-4650
107 Total Sales
-
M
Seller Co-Listing Agent in 2018
Mark George
Coldwell Banker Realty
(623) 326-4827
59 Total Sales
-

Buyer's Agent in 2018
Cecylia Tyrala
RE/MAX
(708) 369-6772
111 Total Sales
-

Seller's Agent in 2013
Sharon Kubasak
Baird Warner
(708) 269-0490
4 in this area
45 Total Sales
Map
Source: Midwest Real Estate Data (MRED)
MLS Number: MRD09971159
APN: 23-36-100-027-0000
- 7900 W 127th St
- 13158 S Oak Hills Pkwy Unit 1A
- 12905 S 82nd Ct
- 7834 W Foresthill Ct Unit 1CR
- 7853 W Oak Hills Ct Unit 2DR
- 12811 S 82nd Ct
- 7930 W Lakeview Ct Unit 2A
- 13216 N Country Club Ct Unit 2AA
- 13228 S Westview Dr Unit 2A
- 13332 S Oakview Ct Unit V4
- 13323 S Oak Hills Pkwy Unit 3
- 13253 S Oak Ridge Trail Unit 2B
- 12932 S Comanche Dr
- 13310 S Country Club Ct Unit 2B
- 7826 W 123rd Place
- 12617 S 74th Ave
- 13473 S Westview Dr Unit VILLA2
- 13458 S Westview Dr Unit V4
- 109 Commons Dr
- 8401 W 129th St
