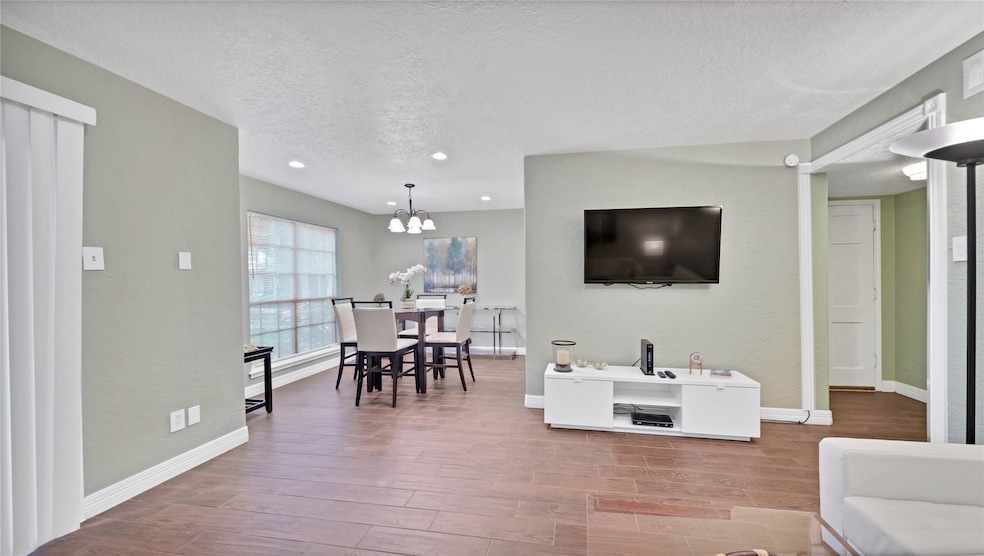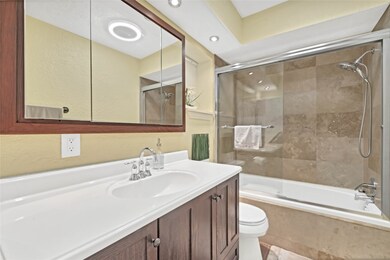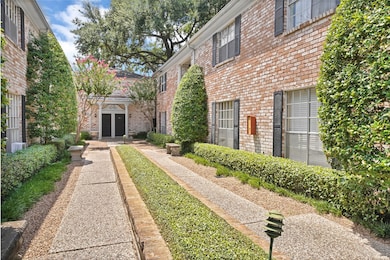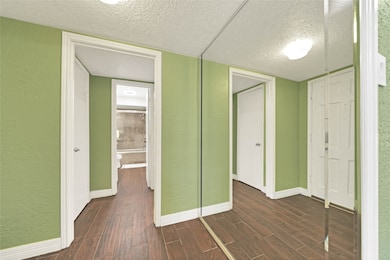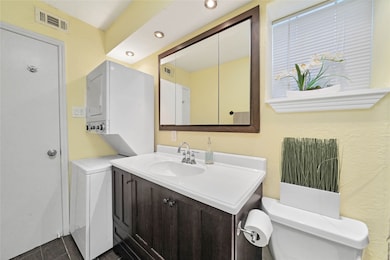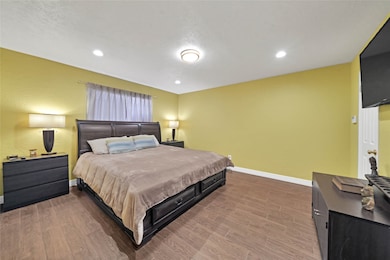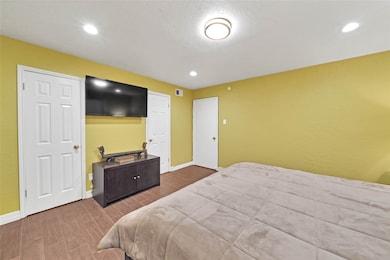
7900 Westheimer Rd Unit 231 Houston, TX 77063
Mid West NeighborhoodHighlights
- In Ground Pool
- Furnished
- Security Gate
- 5.08 Acre Lot
- Granite Countertops
- Controlled Access
About This Home
FULLY FURNISHED, ALL UTILITIES & INTERNET INCLUDED (water, electricity, trash)! Well maintained and inclusive of all utilities, this delightful 1-bedroom, 1-bathroom condo offers spacious living, nestled conveniently on the ground floor near the vibrant Galleria mall, an array of shopping centers, delectable dining options, and entertainment venues. Bedroom boasting ample closet space. Large bathroom with bathtubs for ultimate relaxation. Step into this condo adorned with elegant tile flooring throughout the common areas and bedroom. The community features a swimming pool. Recently enhanced with fresh paint, modern light fixtures, and the addition of a ventless GE washer & dryer, this unit exudes contemporary charm. Arrange a viewing today and envision yourself in the comfort of having all utilities conveniently included in your monthly payment. Landlord lives on property to address your needs immediately. One covered parking spot included. Community Pool for Houston's hot summer too.
Condo Details
Home Type
- Condominium
Est. Annual Taxes
- $2,227
Year Built
- Built in 1967
Interior Spaces
- 757 Sq Ft Home
- 1-Story Property
- Furnished
- Tile Flooring
- Security Gate
Kitchen
- Electric Oven
- Electric Range
- Microwave
- Dishwasher
- Granite Countertops
- Disposal
Bedrooms and Bathrooms
- 1 Bedroom
- 1 Full Bathroom
Laundry
- Dryer
- Washer
Parking
- 1 Detached Carport Space
- Additional Parking
- Assigned Parking
Pool
- In Ground Pool
Schools
- Briargrove Elementary School
- Tanglewood Middle School
- Wisdom High School
Utilities
- Central Heating and Cooling System
- Municipal Trash
- Cable TV Available
Listing and Financial Details
- Property Available on 1/15/25
- 12 Month Lease Term
Community Details
Overview
- Front Yard Maintenance
- Genesis Association
- Dilston House Condo Subdivision
Recreation
- Community Pool
Pet Policy
- Call for details about the types of pets allowed
- Pet Deposit Required
Security
- Controlled Access
Map
About the Listing Agent

Kate Myhan is a Houston, Texas based REALTOR®, who works with commercial and residential sellers locally and internationally. Specialized in investments opportunities for savvy investors; off or on market residential or commercial deals, please tell Kate about your needs- she is well connected and can find that bargain!
Kate's enthusiasm for helping others and unparalleled diligence help her connect with clients and provide them with the best service possible. She is a member of Houston
Kate's Other Listings
Source: Houston Association of REALTORS®
MLS Number: 4419057
APN: 1133930000231
- 7900 Westheimer Rd Unit 216
- 7900 Westheimer Rd Unit 145
- 7900 Westheimer Rd Unit 134
- 7900 Westheimer Rd Unit 112
- 7900 Westheimer Rd Unit 226
- 7900 Westheimer Rd Unit 121
- 7900 Westheimer Rd Unit 241
- 7900 Westheimer Rd Unit 255
- 7900 Westheimer Rd Unit 146
- 7900 Westheimer Rd Unit 122
- 7900 Westheimer Rd Unit 202
- 2619 Stoney Brook Dr
- 2710 Hullsmith Dr Unit 1502
- 2710 Hullsmith Dr Unit 803
- 2710 Hullsmith Dr Unit 701
- 2710 Hullsmith Dr Unit 901
- 7618 Highmeadow Dr
- 7719 Highmeadow Dr
- 7610 Highmeadow Dr
- 8018 Highmeadow Dr
- 7900 Westheimer Rd Unit 241
- 7900 Westheimer Rd Unit 220
- 7900 Westheimer Rd Unit 234
- 7900 Westheimer Rd Unit 147
- 7900 Westheimer Rd Unit 214
- 7900 Westheimer Rd
- 7900 Locke Ln
- 7900 Westheimer Rd Unit 1
- 7900 Westheimer Rd Unit 232
- 2710 Hullsmith Dr Unit 1303
- 2710 Hullsmith Dr Unit 903
- 2710 Hullsmith Dr Unit 1103
- 2710 Hullsmith Dr Unit 1502
- 2710 Hullsmith Dr Unit 803
- 7923 Burgoyne Rd
- 7979 Westheimer Rd
- 7600 Highmeadow Dr
- 2500 Old Farm Rd
- 2424 S Voss Rd
- 7600 Burgoyne Rd Unit 115
