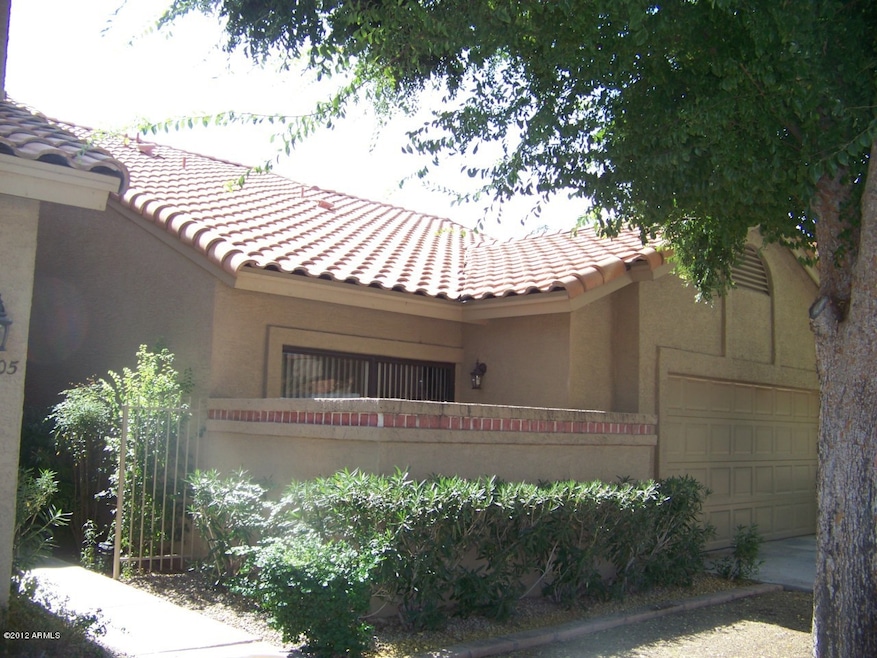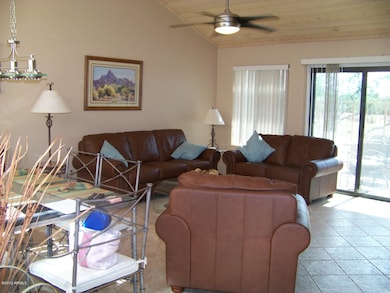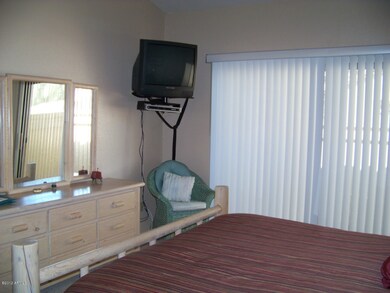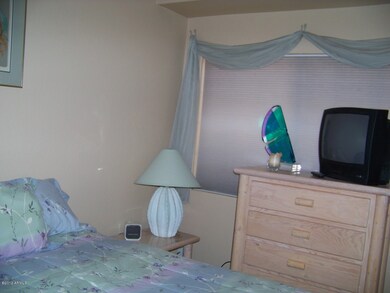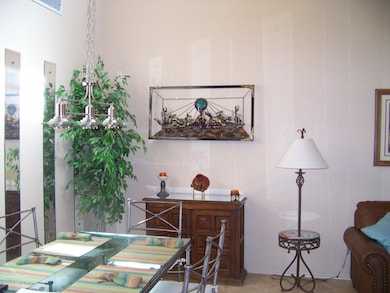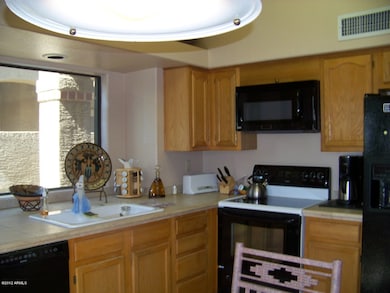7901 E Joshua Tree Ln Unit 10 Scottsdale, AZ 85250
Indian Bend Neighborhood
2
Beds
2
Baths
1,432
Sq Ft
3,653
Sq Ft Lot
Highlights
- On Golf Course
- Gated with Attendant
- 1 Fireplace
- Kiva Elementary School Rated A
- Mountain View
- Furnished
About This Home
FURNISHED !!! 2 BEDROOM, 2 BATH + DEN-TASTEFULLY DECORATED THROUGHOUT-LOCATED ON GOLF COURSE-EASY ACCESS TO WALKING PATH-CLOSE TO SHOPPING, DINING & ENTERTAINMENT-GATED COMMUNITY WITH HEATED POOL & SPA-PATIO FACES SOUTH-ALWAYS WARM & SUNNY FOR THOSE WINTER MONTHS WITH VIEWS OF CAMELBACK MTN IN YOUR BACKYARD! COME - ENJOY - PAMPER YOURSELF! 1ST & LAST MONTH'S RENT + ALL DEPOSITS & FEES REQUIRED 30 DAYS PRIOR TO MOVE-IN DURING HIGH SEASON.
Property Details
Home Type
- Multi-Family
Year Built
- Built in 1984
Lot Details
- 3,653 Sq Ft Lot
- On Golf Course
- Wrought Iron Fence
Parking
- 1 Car Garage
Home Design
- Patio Home
- Property Attached
- Wood Frame Construction
- Tile Roof
- Stucco
Interior Spaces
- 1,432 Sq Ft Home
- 1-Story Property
- Furnished
- 1 Fireplace
- Tile Flooring
- Mountain Views
- Eat-In Kitchen
Bedrooms and Bathrooms
- 2 Bedrooms
- 2 Bathrooms
Laundry
- Dryer
- Washer
Outdoor Features
- Covered Patio or Porch
Schools
- Pueblo Elementary School
- Mohave Middle School
Utilities
- Central Air
- Heating Available
- High Speed Internet
- Cable TV Available
Listing and Financial Details
- $35 Move-In Fee
- Rent includes electricity, water, sewer, phone - local, garbage collection, cable TV
- 1-Month Minimum Lease Term
- $35 Application Fee
- Tax Lot 64
- Assessor Parcel Number 174-72-064
Community Details
Overview
- Property has a Home Owners Association
- Built by A & M
- Camelview Greens Subdivision
Recreation
- Community Pool
- Community Spa
Pet Policy
- Call for details about the types of pets allowed
Security
- Gated with Attendant
Map
Property History
| Date | Event | Price | List to Sale | Price per Sq Ft |
|---|---|---|---|---|
| 06/10/2024 06/10/24 | For Rent | $6,100 | -- | -- |
Source: Arizona Regional Multiple Listing Service (ARMLS)
Source: Arizona Regional Multiple Listing Service (ARMLS)
MLS Number: 6717132
APN: 174-72-064
Nearby Homes
- 7932 E Joshua Tree Ln
- 7817 E Via Del Futuro
- 7800 E Vía Del Futuro
- 6724 N 79th Place Unit 116
- 7023 N Vía Nueva
- 7806 E Vía de La Entrada
- 7749 E Vía de Belleza
- 7000 N Vía Camello Del Sur Unit 36
- 7601 E Indian Bend Rd Unit 1041
- 7601 E Indian Bend Rd Unit 3033
- 7601 E Indian Bend Rd Unit 1046
- 7810 E Vía Camello Unit 72
- 7609 E Indian Bend Rd Unit 1012
- 7667 E Krall St
- 7039 N Vía de Amigos
- 7614 E Cactus Wren Rd
- 8025 E Redwing Rd
- 7575 E Indian Bend Rd Unit 1100
- 7575 E Indian Bend Rd Unit 2002
- 7575 E Indian Bend Rd Unit 1036
- 7893 E Joshua Tree Ln
- 7708 E Pepper Tree Ln
- 6745 N 79th Place Unit 72
- 8026 E Krail St
- 8020 E Krail St
- 7000 N Vía Camello Del Sur Unit 34
- 7224 N Vía Camello Del Norte Unit 15
- 7609 E Indian Bend Rd Unit 3007
- 7609 E Indian Bend Rd Unit 1015
- 6630 N 81st Place
- 8025 E Lincoln Dr
- 7800 E Lincoln Dr Unit 2002
- 7800 E Lincoln Dr Unit 2023
- 7575 E Indian Bend Rd Unit 2044
- 7575 E Indian Bend Rd Unit 1029
- 7575 E Indian Bend Rd Unit 2099
- 7300 N Vía Paseo Del Sur Unit 204
- 6349 N 78th St Unit 97
- 6349 N 78th St Unit 137
- 6349 N 78th St Unit 110
