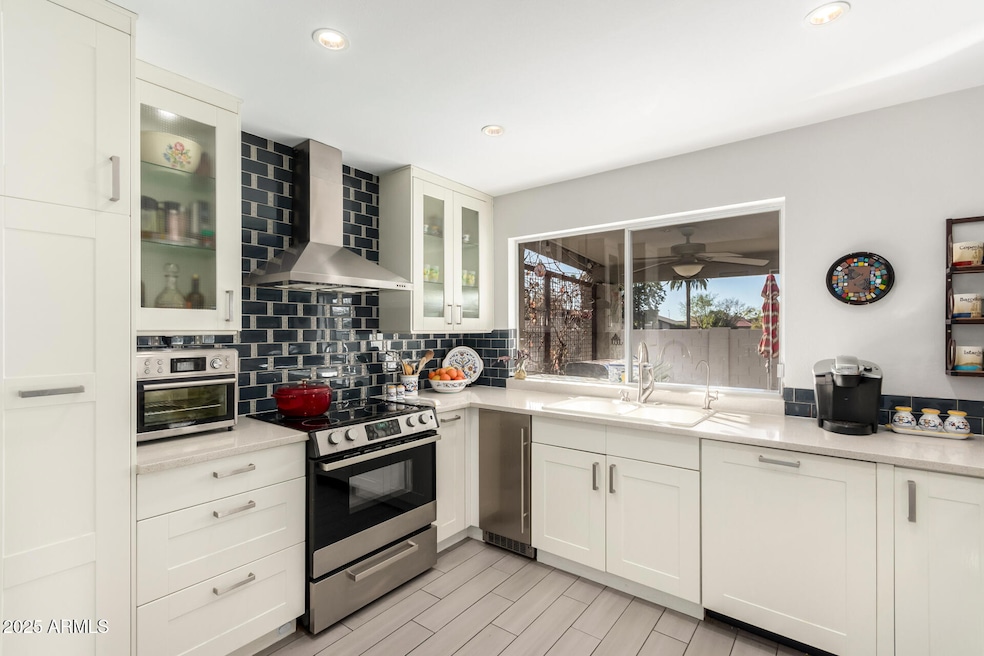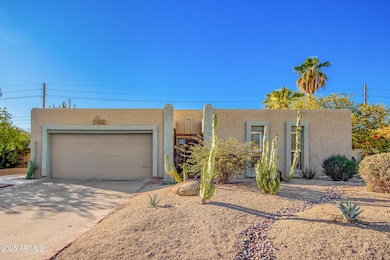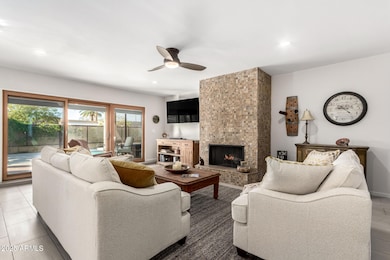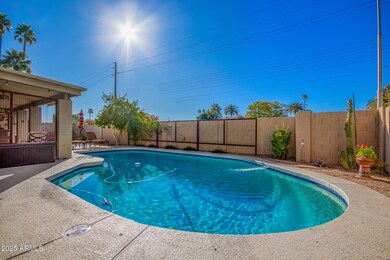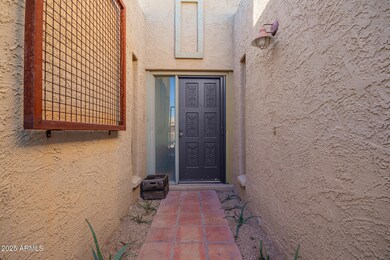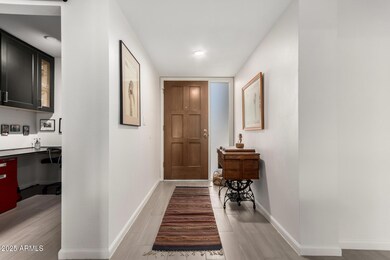7901 E Luke Ln Scottsdale, AZ 85250
Indian Bend NeighborhoodHighlights
- Heated Pool
- Santa Fe Architecture
- No HOA
- Kiva Elementary School Rated A
- Furnished
- Covered Patio or Porch
About This Home
Charming 3BR/2BA FULLY FURNISHED home with a HEATED POOL located in the heart of South/Old Town Scottsdale. Nearby the greenbelt, Arizona CANAL, FASHION SQUARE, Scottsdale Stadium, OLD TOWN, and loads of other entertainment/dining. This home comes with everything you need; just bring your clothes and five of your favorite friends/family. Once inside you will find a sunken living room (only two steps) that is open concept with a WOOD BURNING FIREPLACE. The kitchen is modern, stylish, and has a eat at counter for four. The backyard has ample seating, a television, and CITRUS trees. The primary bedroom has an ensuite bathroom and a SPLIT LAYOUT. The two other bedrooms are capable of sleeping two adults in each room. A SEPARATE OFFICE/DEN rounds out the functional layout. Inquire today!
Home Details
Home Type
- Single Family
Est. Annual Taxes
- $1,952
Year Built
- Built in 1978
Lot Details
- 7,092 Sq Ft Lot
- Desert faces the front and back of the property
- Block Wall Fence
- Front and Back Yard Sprinklers
- Sprinklers on Timer
Parking
- 1 Car Direct Access Garage
- 2 Open Parking Spaces
- Electric Vehicle Home Charger
Home Design
- Santa Fe Architecture
- Wood Frame Construction
- Reflective Roof
- Built-Up Roof
- Foam Roof
- Stucco
Interior Spaces
- 1,858 Sq Ft Home
- 1-Story Property
- Furnished
- Ceiling Fan
- Family Room with Fireplace
- Living Room with Fireplace
Kitchen
- Eat-In Kitchen
- Breakfast Bar
- Built-In Microwave
Flooring
- Carpet
- Tile
Bedrooms and Bathrooms
- 3 Bedrooms
- Primary Bathroom is a Full Bathroom
- 2 Bathrooms
- Double Vanity
- Bathtub With Separate Shower Stall
Laundry
- Laundry in Garage
- Dryer
- Washer
Outdoor Features
- Heated Pool
- Covered Patio or Porch
- Built-In Barbecue
Schools
- Kiva Elementary School
- Mohave Middle School
- Saguaro High School
Utilities
- Central Air
- Heating Available
Listing and Financial Details
- Rent includes internet, electricity, water, utility caps apply, sewer, pool service - full, gardening service, garbage collection
- 1-Month Minimum Lease Term
- Tax Lot 6
- Assessor Parcel Number 173-03-246
Community Details
Overview
- No Home Owners Association
- Park Lane 1 Subdivision
Recreation
- Bike Trail
Pet Policy
- Call for details about the types of pets allowed
Map
Source: Arizona Regional Multiple Listing Service (ARMLS)
MLS Number: 6825892
APN: 173-03-246
- 7927 E Sage Dr
- 7843 E Valley View Rd
- 7930 E Arlington Rd Unit 8
- 5671 N 79th St Unit 5
- 7921 E Plaza Ave
- 5335 N 78th St
- 7837 E Crestwood Way
- 5552 N 77th Place
- 7944 E Vista Dr
- 7706 E Vista Dr
- 5756 N 78th Place
- 7950 E Starlight Way Unit 153
- 7950 E Starlight Way Unit 132
- 7950 E Starlight Way Unit 131
- 7634 E Vista Dr
- 5332 N 81st Place
- 7513 E Buena Terra Way
- 5326 N 81st Place
- 5401 N 81st Place
- 7921 E Bonita Dr
- 5601 N 79th St Unit 1
- 5641 N 78th Way
- 5651 N 79th St Unit 6
- 7911 E San Miguel Ave Unit 1
- 7921 E San Miguel Ave Unit 3
- 7809 E Montebello Ave
- 5471 N 77th St
- 7948 E Vista Dr
- 7706 E Vista Dr
- 7713 E Vista Dr Unit 13
- 7950 E Starlight Way Unit 224
- 7653 E Vista Dr
- 5995 N 78th St
- 5995 N 78th St
- 5959 N 78th St
- 5311 N Woodmere Fairway
- 7950 E Starlight Way Unit ID1309638P
- 7848 E Bonita Dr
- 5950 N 78th St Unit 168
- 7633 E Sandalwood Dr Unit 57
