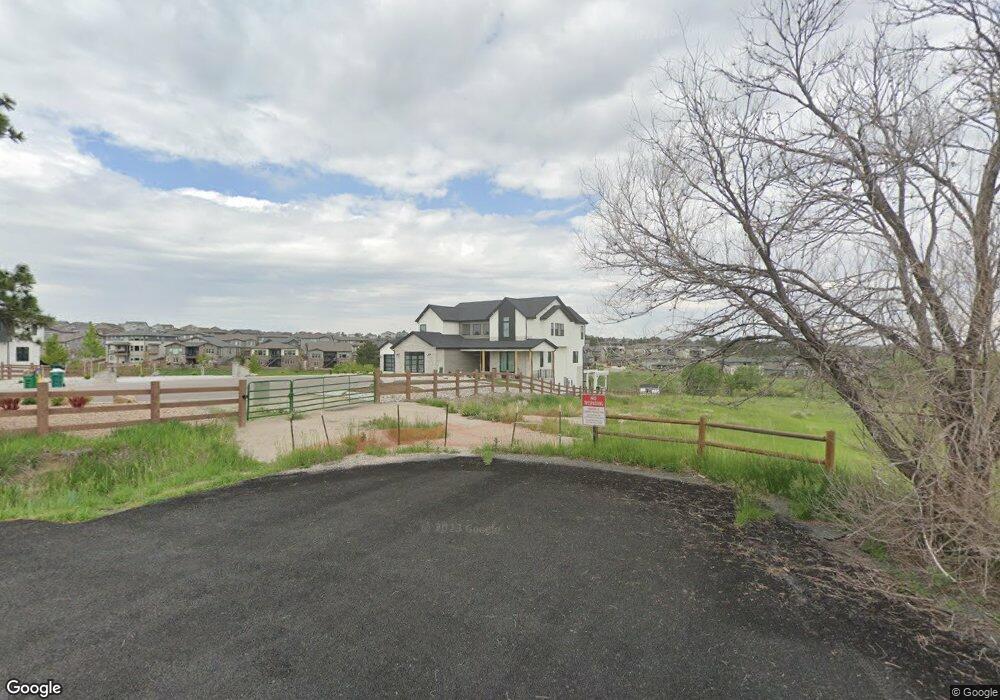7901 S Langdale Way Aurora, CO 80016
Southeast Aurora NeighborhoodEstimated Value: $1,169,000 - $2,282,845
5
Beds
6
Baths
4,786
Sq Ft
$389/Sq Ft
Est. Value
About This Home
This home is located at 7901 S Langdale Way, Aurora, CO 80016 and is currently estimated at $1,859,961, approximately $388 per square foot. 7901 S Langdale Way is a home located in Arapahoe County with nearby schools including Black Forest Hills Elementary School, Fox Ridge Middle School, and Cherokee Trail High School.
Ownership History
Date
Name
Owned For
Owner Type
Purchase Details
Closed on
Sep 16, 2021
Sold by
Northstar Custom Homes Inc
Bought by
Erhuy Ihsan and Erhuy Laura
Current Estimated Value
Home Financials for this Owner
Home Financials are based on the most recent Mortgage that was taken out on this home.
Original Mortgage
$1,557,600
Outstanding Balance
$1,415,185
Interest Rate
2.7%
Mortgage Type
New Conventional
Estimated Equity
$444,776
Create a Home Valuation Report for This Property
The Home Valuation Report is an in-depth analysis detailing your home's value as well as a comparison with similar homes in the area
Home Values in the Area
Average Home Value in this Area
Purchase History
| Date | Buyer | Sale Price | Title Company |
|---|---|---|---|
| Erhuy Ihsan | $2,084,930 | Land Title Guarantee Company |
Source: Public Records
Mortgage History
| Date | Status | Borrower | Loan Amount |
|---|---|---|---|
| Open | Erhuy Ihsan | $1,557,600 |
Source: Public Records
Tax History Compared to Growth
Tax History
| Year | Tax Paid | Tax Assessment Tax Assessment Total Assessment is a certain percentage of the fair market value that is determined by local assessors to be the total taxable value of land and additions on the property. | Land | Improvement |
|---|---|---|---|---|
| 2024 | $19,969 | $150,589 | -- | -- |
| 2023 | $19,969 | $150,562 | $0 | $0 |
| 2022 | $15,450 | $94,222 | $0 | $0 |
| 2021 | $9,205 | $94,222 | $0 | $0 |
| 2020 | $14,448 | $0 | $0 | $0 |
| 2019 | $12,976 | $87,078 | $0 | $0 |
| 2018 | $2,743 | $17,928 | $0 | $0 |
| 2017 | $2,643 | $17,394 | $0 | $0 |
| 2016 | $1,654 | $10,391 | $0 | $0 |
| 2015 | $902 | $10,072 | $0 | $0 |
Source: Public Records
Map
Nearby Homes
- 7994 S Kewaunee St
- 8142 S Langdale Way
- 8133 S Ider Ct
- 7875 S Grand Baker St
- 8252 S Jackson Gap Ct
- 24908 E Alder Dr
- 8299 S Kellerman Cir
- 25019 E Alder Dr
- 24604 E Kettle Ct
- 24573 E Mineral Dr
- 24595 E Kettle Ct
- 25631 E Indore Dr
- 7485 S Jackson Gap Way
- 24564 E Kettle Ct
- 8086 S Grand Baker Way
- Stonehaven Plan at Guilford Estates - The Grand Collection
- Somerton Plan at Guilford Estates - The Grand Collection
- SuperHome Plan at Guilford Estates - The Grand Collection
- Prescott Plan at Guilford Estates - The Grand Collection
- 26155 E Jamison Cir S
- 7911 S Langdale Way
- 7902 S Langdale Way
- 7952 S Kewaunee Way
- 7962 S Kewaunee Way
- 7972 S Kewaunee Way
- 7982 S Kewaunee Way
- 7933 S Kewaunee Way
- 7943 S Kewaunee Way
- 7921 S Langdale Way
- 7992 S Kewaunee Way
- 7953 S Kewaunee Way
- 7963 S Kewaunee Way
- 7932 S Langdale Way
- 7973 S Kewaunee Way
- 8002 S Kewaunee Way
- 7936 S Jamestown Ct
- 7926 S Jamestown Ct
- 7983 S Kewaunee Way
- 7946 S Jamestown Ct
- 7993 S Kewaunee Way
