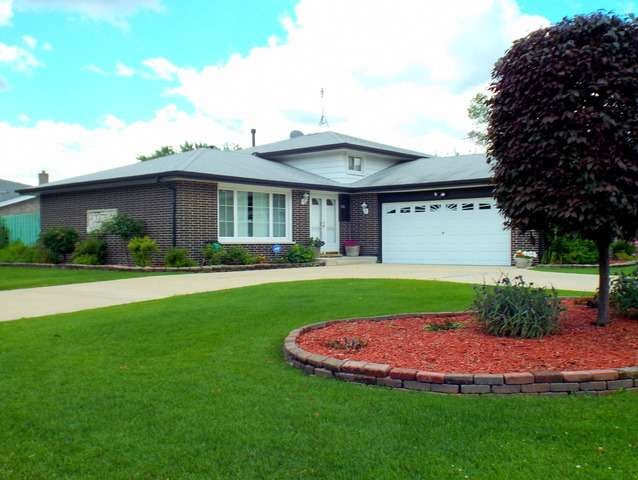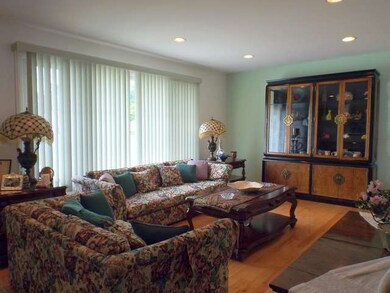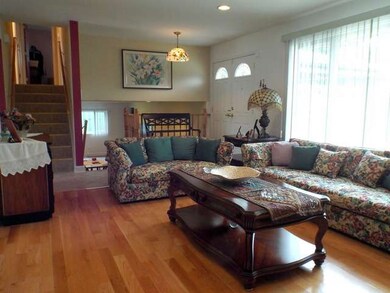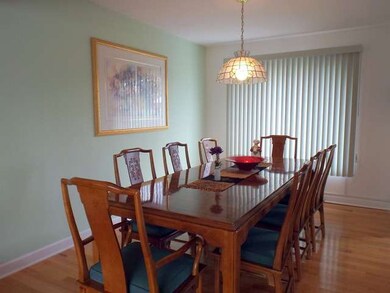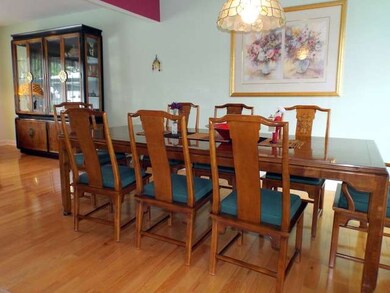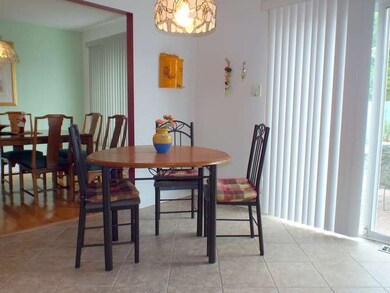
7901 W 76th St Bridgeview, IL 60455
Highlights
- Wood Flooring
- Whirlpool Bathtub
- L-Shaped Dining Room
- Argo Community High School Rated A-
- Corner Lot
- Stainless Steel Appliances
About This Home
As of September 2021OMIGOSH!*Pristine updated SplitLevel on showcase corner*Semi-circle concrete drive*Landscaped to perfection*Top-to-bottom & front-to-back remodeled in '07*Gorgeous OAK floors*Handsome ceramic floors in Kit, Fam Rm & stairs*TEXAS-size upper bath with deep-soaker jacuzzi tub w/Master access*Roof, Windows, Baths, Granite Kitchen,High-end appliances, Furnace, C/A, Electric Panel:ALL NEW '07!*Don't you deserve PERFECTION?
Last Agent to Sell the Property
Jim Nealis
RE/MAX 10 License #475080725 Listed on: 07/18/2014

Last Buyer's Agent
Irene Serdin
Realty Advisors North
Home Details
Home Type
- Single Family
Est. Annual Taxes
- $5,491
Year Built
- Built in 1972
Lot Details
- 8,263 Sq Ft Lot
- Lot Dimensions are 70 x 117
- Fenced Yard
- Corner Lot
Parking
- 2.5 Car Attached Garage
- Garage Transmitter
- Garage Door Opener
- Parking Included in Price
Home Design
- Split Level Home
- Bi-Level Home
- Asphalt Roof
- Concrete Perimeter Foundation
Interior Spaces
- 1,320 Sq Ft Home
- Ceiling Fan
- Family Room
- Living Room
- L-Shaped Dining Room
- Wood Flooring
Kitchen
- Range
- High End Refrigerator
- Dishwasher
- Stainless Steel Appliances
Bedrooms and Bathrooms
- 3 Bedrooms
- 3 Potential Bedrooms
- 2 Full Bathrooms
- Whirlpool Bathtub
Laundry
- Laundry Room
- Dryer
- Washer
Finished Basement
- Partial Basement
- Sump Pump
- Finished Basement Bathroom
- Crawl Space
Home Security
- Storm Screens
- Carbon Monoxide Detectors
Outdoor Features
- Patio
- Storage Shed
Utilities
- Forced Air Heating and Cooling System
- Humidifier
- Heating System Uses Natural Gas
- 100 Amp Service
- Lake Michigan Water
- Cable TV Available
Community Details
- Split Level
Listing and Financial Details
- Homeowner Tax Exemptions
Ownership History
Purchase Details
Home Financials for this Owner
Home Financials are based on the most recent Mortgage that was taken out on this home.Purchase Details
Home Financials for this Owner
Home Financials are based on the most recent Mortgage that was taken out on this home.Purchase Details
Similar Homes in Bridgeview, IL
Home Values in the Area
Average Home Value in this Area
Purchase History
| Date | Type | Sale Price | Title Company |
|---|---|---|---|
| Warranty Deed | $310,000 | Attorney | |
| Warranty Deed | $202,000 | Git | |
| Deed | -- | None Available |
Mortgage History
| Date | Status | Loan Amount | Loan Type |
|---|---|---|---|
| Open | $304,385 | FHA | |
| Previous Owner | $161,600 | Adjustable Rate Mortgage/ARM | |
| Previous Owner | $75,000 | Credit Line Revolving |
Property History
| Date | Event | Price | Change | Sq Ft Price |
|---|---|---|---|---|
| 09/20/2021 09/20/21 | Sold | $310,000 | +1.4% | $235 / Sq Ft |
| 08/08/2021 08/08/21 | Pending | -- | -- | -- |
| 08/06/2021 08/06/21 | For Sale | $305,800 | +51.4% | $232 / Sq Ft |
| 09/08/2014 09/08/14 | Sold | $202,000 | -10.2% | $153 / Sq Ft |
| 08/07/2014 08/07/14 | Pending | -- | -- | -- |
| 07/25/2014 07/25/14 | For Sale | $224,900 | 0.0% | $170 / Sq Ft |
| 07/25/2014 07/25/14 | Pending | -- | -- | -- |
| 07/18/2014 07/18/14 | For Sale | $224,900 | -- | $170 / Sq Ft |
Tax History Compared to Growth
Tax History
| Year | Tax Paid | Tax Assessment Tax Assessment Total Assessment is a certain percentage of the fair market value that is determined by local assessors to be the total taxable value of land and additions on the property. | Land | Improvement |
|---|---|---|---|---|
| 2024 | $8,517 | $28,000 | $3,718 | $24,282 |
| 2023 | $6,679 | $28,000 | $3,718 | $24,282 |
| 2022 | $6,679 | $20,129 | $3,305 | $16,824 |
| 2021 | $6,476 | $20,127 | $3,304 | $16,823 |
| 2020 | $6,356 | $20,127 | $3,304 | $16,823 |
| 2019 | $6,899 | $20,170 | $3,098 | $17,072 |
| 2018 | $6,591 | $20,170 | $3,098 | $17,072 |
| 2017 | $6,482 | $20,170 | $3,098 | $17,072 |
| 2016 | $6,804 | $19,112 | $2,685 | $16,427 |
| 2015 | $7,412 | $19,112 | $2,685 | $16,427 |
| 2014 | $6,202 | $19,112 | $2,685 | $16,427 |
| 2013 | $5,608 | $19,079 | $2,685 | $16,394 |
Agents Affiliated with this Home
-
I
Seller's Agent in 2021
Ina Savyuk
Barr Agency Inc
(773) 575-9693
1 in this area
8 Total Sales
-

Buyer's Agent in 2021
Patty Delgado
Realty of America, LLC
(708) 833-0199
7 in this area
135 Total Sales
-
J
Seller's Agent in 2014
Jim Nealis
RE/MAX 10
-
I
Buyer's Agent in 2014
Irene Serdin
Realty Advisors North
Map
Source: Midwest Real Estate Data (MRED)
MLS Number: 08677130
APN: 18-25-303-017-0000
- 7719 S Roberts Rd
- 7727 S Roberts Rd
- 7531 S Roberts Rd Unit 2C
- 7859 W 78th St
- 7948 74th St
- 18 Lynn Ave
- 7824 W 80th St
- 7920 S 82nd Ave
- 7812 W 81st St
- 7447 Beloit Ave
- 7801 Thomas Ave
- 7707 S Oketo Ave
- 7710 W 81st Place
- 7926 S 83rd Ct
- 7736 S Octavia Ave
- 8201 Daniel Dr
- 8049 Beloit Ave Unit 2C
- 7254 Terrace Dr Unit 47
- 7423 Honey Locust Dr Unit 7423
- 8024 S 84th Ave
