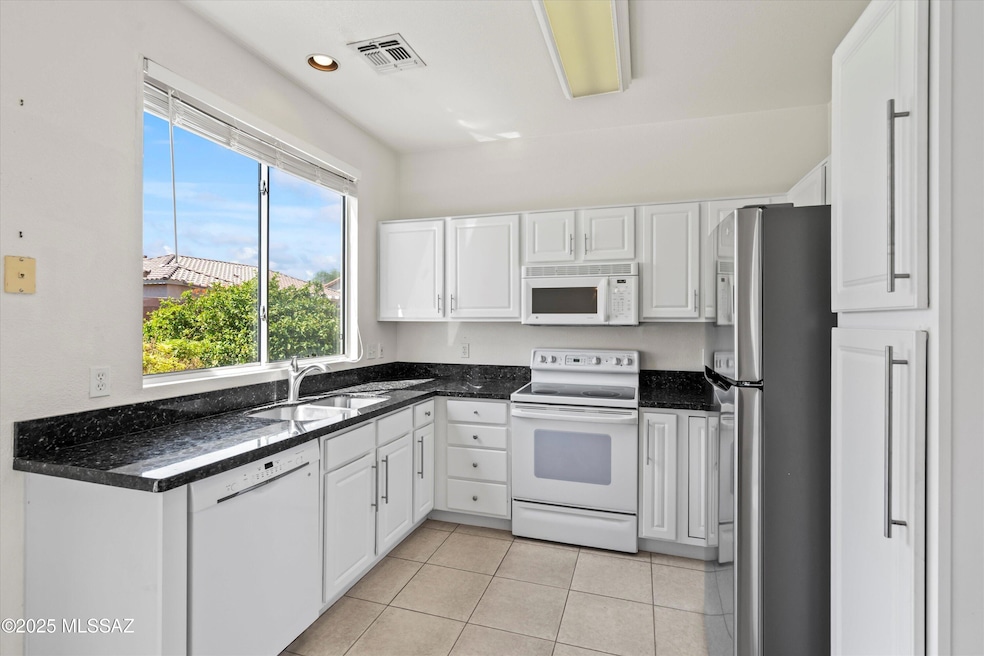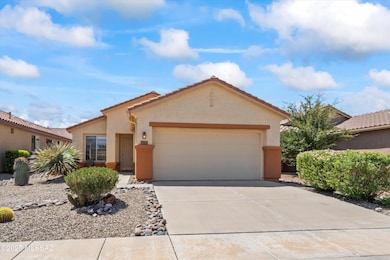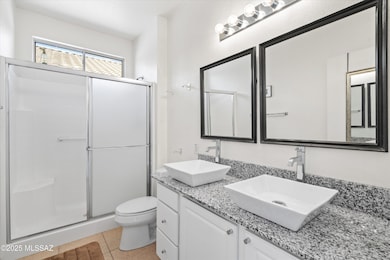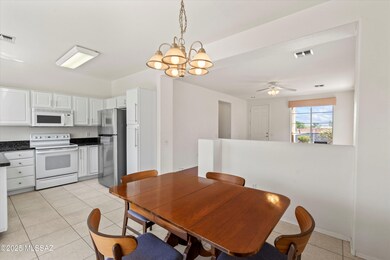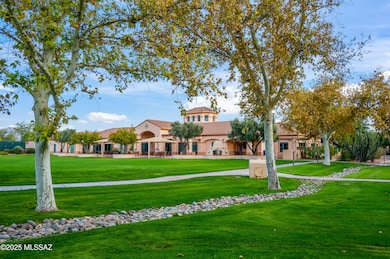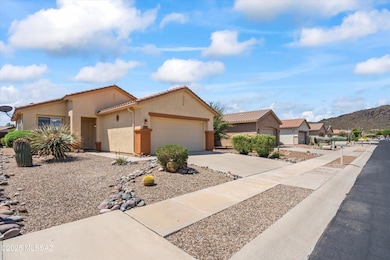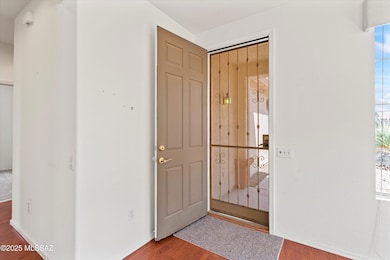7901 W Blue Heron Way Tucson, AZ 85743
Continental Ranch Sunflower NeighborhoodEstimated payment $1,784/month
Highlights
- Fitness Center
- Active Adult
- Clubhouse
- Spa
- Solar Power System
- Contemporary Architecture
About This Home
Seller will accept, or counter offers between $275,000 and $290,000. Watch hummingbirds and roadrunners from your front porch in this Sunrise model, located in the desirable Del Webb 55+ community. This 1,114 sq ft home features a spacious primary suite and a flexible bonus room perfect as a guest room, den, or study. Enjoy low-maintenance living and access to resort-style amenities including clubs, fitness classes, swimming, nearby golf, and more. Connect with friendly neighbors in a vibrant, active adult environment. Conveniently located near I-10, shopping, dining, the Huckleberry Loop, and El Rio Preserve. Live simply, actively, and joyfully.
Home Details
Home Type
- Single Family
Est. Annual Taxes
- $2,447
Year Built
- Built in 2002
Lot Details
- 4,704 Sq Ft Lot
- Lot Dimensions are 46x104x45x104
- Desert faces the front and back of the property
- Northwest Facing Home
- Block Wall Fence
- Shrub
- Drip System Landscaping
- Landscaped with Trees
- Property is zoned Marana - SP
HOA Fees
- $134 Monthly HOA Fees
Parking
- Garage
- Parking Pad
- Garage Door Opener
- Driveway
Home Design
- Contemporary Architecture
- Entry on the 1st floor
- Frame Construction
- Tile Roof
- Frame With Stucco
Interior Spaces
- 1,114 Sq Ft Home
- 1-Story Property
- High Ceiling
- Ceiling Fan
- Window Treatments
- Living Room
- Dining Area
- Den
- Bonus Room
Kitchen
- Electric Range
- Recirculated Exhaust Fan
- Freezer
- Dishwasher
- Granite Countertops
- Disposal
Flooring
- Engineered Wood
- Carpet
- Ceramic Tile
Bedrooms and Bathrooms
- 1 Bedroom
- Walk-In Closet
- 2 Full Bathrooms
- Double Vanity
- Dual Flush Toilets
- Secondary bathroom tub or shower combo
- Primary Bathroom includes a Walk-In Shower
- Exhaust Fan In Bathroom
Laundry
- Laundry in Garage
- Dryer
- Washer
Home Security
- Smart Thermostat
- Fire and Smoke Detector
Accessible Home Design
- No Interior Steps
Eco-Friendly Details
- Energy-Efficient Lighting
- North or South Exposure
- Solar Power System
- Solar owned by a third party
Outdoor Features
- Spa
- Covered Patio or Porch
Schools
- Twin Peaks K-8 Elementary School
- Marana Middle School
- Marana High School
Utilities
- Forced Air Heating and Cooling System
- Heating System Uses Natural Gas
- Natural Gas Water Heater
- Water Softener
- High Speed Internet
- Phone Available
- Cable TV Available
Community Details
Overview
- Active Adult
- $215 HOA Transfer Fee
- Sunflower Community Association
- Continental Ranch Community
- Maintained Community
- The community has rules related to covenants, conditions, and restrictions, deed restrictions
Amenities
- Clubhouse
- Recreation Room
Recreation
- Tennis Courts
- Pickleball Courts
- Fitness Center
- Community Pool
- Community Spa
- Putting Green
- Park
- Jogging Path
Map
Home Values in the Area
Average Home Value in this Area
Tax History
| Year | Tax Paid | Tax Assessment Tax Assessment Total Assessment is a certain percentage of the fair market value that is determined by local assessors to be the total taxable value of land and additions on the property. | Land | Improvement |
|---|---|---|---|---|
| 2025 | $2,572 | $18,695 | -- | -- |
| 2024 | $2,447 | $17,804 | -- | -- |
| 2023 | $2,181 | $16,957 | $0 | $0 |
| 2022 | $2,181 | $16,149 | $0 | $0 |
| 2021 | $2,223 | $14,648 | $0 | $0 |
| 2020 | $2,101 | $14,648 | $0 | $0 |
| 2019 | $2,051 | $14,409 | $0 | $0 |
| 2018 | $1,992 | $12,653 | $0 | $0 |
| 2017 | $1,960 | $12,653 | $0 | $0 |
| 2016 | $1,919 | $12,489 | $0 | $0 |
| 2015 | $1,831 | $11,894 | $0 | $0 |
Property History
| Date | Event | Price | List to Sale | Price per Sq Ft | Prior Sale |
|---|---|---|---|---|---|
| 10/31/2025 10/31/25 | Price Changed | $275,000 | -0.2% | $247 / Sq Ft | |
| 09/20/2025 09/20/25 | Price Changed | $275,500 | -1.6% | $247 / Sq Ft | |
| 09/05/2025 09/05/25 | Price Changed | $280,000 | -1.8% | $251 / Sq Ft | |
| 08/22/2025 08/22/25 | For Sale | $285,000 | 0.0% | $256 / Sq Ft | |
| 07/11/2025 07/11/25 | Off Market | $285,000 | -- | -- | |
| 07/10/2025 07/10/25 | For Sale | $285,000 | 0.0% | $256 / Sq Ft | |
| 06/28/2025 06/28/25 | Off Market | $285,000 | -- | -- | |
| 04/21/2017 04/21/17 | Sold | $170,000 | 0.0% | $153 / Sq Ft | View Prior Sale |
| 03/22/2017 03/22/17 | Pending | -- | -- | -- | |
| 03/03/2017 03/03/17 | For Sale | $170,000 | -- | $153 / Sq Ft |
Purchase History
| Date | Type | Sale Price | Title Company |
|---|---|---|---|
| Warranty Deed | $170,000 | Stewart Title | |
| Cash Sale Deed | $130,000 | Catal | |
| Interfamily Deed Transfer | -- | None Available | |
| Interfamily Deed Transfer | -- | None Available | |
| Corporate Deed | -- | -- | |
| Special Warranty Deed | $102,402 | Lawyers Title Of Arizona Inc | |
| Special Warranty Deed | -- | Lawyers Title Of Arizona Inc |
Mortgage History
| Date | Status | Loan Amount | Loan Type |
|---|---|---|---|
| Open | $90,000 | New Conventional | |
| Previous Owner | $52,400 | No Value Available |
Source: MLS of Southern Arizona
MLS Number: 22516075
APN: 226-10-5490
- 7403 W Barrel Racer Rd
- 9518 N Twinkling Shadows Way
- 7975 W Blue Heron Way
- 7904 W Wandering Spring Way
- 8000 W Blue Heron Way
- 7973 W Wandering Spring Way
- 8064 W Greensleeves Way
- 7715 W Starry Night Ln
- 8103 W Greensleeves Way
- 9454 N Whispering Shadows Way
- 9721 N El Uno Minor Unit 31
- 7718 W Madrigal Dr
- 7687 W Amber Ridge Way
- 9325 N Sunflower Blossom Place
- 9455 N Whispering Shadows Way
- 7681 W Amber Ridge Way
- 9349 N Sombrero Canyon Dr
- 7678 W Summer Scene Dr
- 7653 W Starry Night Ln
- 7676 W Madrigal Dr
- 9524 N Twinkling Shadows Way
- 7679 W Summer Scene Dr
- 9747 N Sandy Valley Dr
- 9340 N Indian Summer Dr
- 7649 W Desert Spirits Dr
- 7931 W Mural Hill Dr
- 7387 W Sonesta Dr
- 8667 N Golden Moon Way
- 8740 N Silverbell Rd
- 7427 W Blandford Dr
- 8612 N Moonfire Dr
- 8815 W Moon Spring Rd
- 10094 N Cardon Grande Trail
- 6960 W Avondale Place
- 6951 W Red Rock Dr
- 6936 W Sauceda Dr
- 6987 W Sauceda Dr
- 10151 N Leopard Gecko Terrace
- 6851 W Kern Dr
- 9294 W Tenaza Ln
