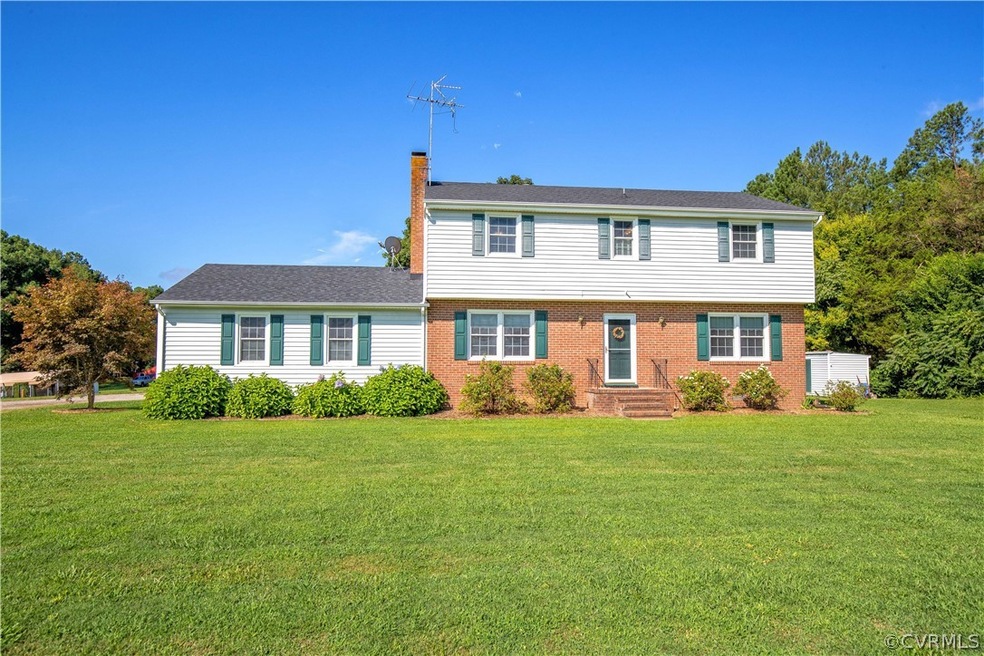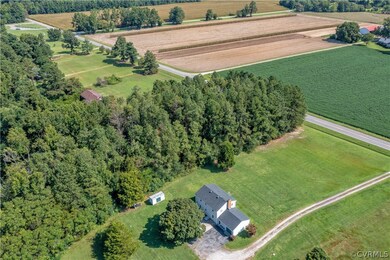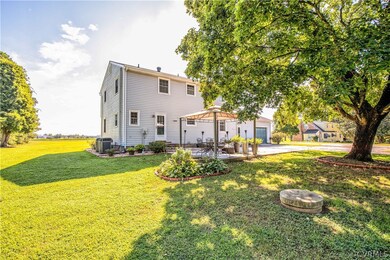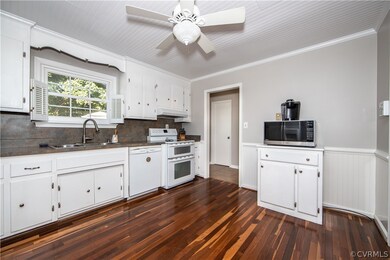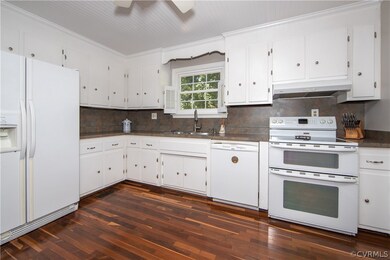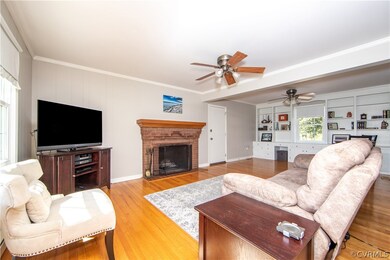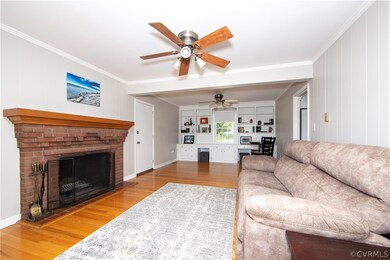
7902 Halifax Rd Petersburg, VA 23805
Estimated Value: $301,000 - $372,000
Highlights
- 1.67 Acre Lot
- Separate Formal Living Room
- 1.5 Car Attached Garage
- Wood Flooring
- Rear Porch
- Oversized Parking
About This Home
As of October 2022Welcome to this wonderful move-in ready home on 1.67 acres! This lovely home offers 4 spacious bedrooms, 1 full and 2 half bathrooms, spacious kitchen, large dining room with chair rail, huge family room with brick, wood burning fireplace, built-ins and 2 ceiling fans, laundry room with shelves and pantry space, and an oversized 1.5 car garage. The beautiful hardwood floors were refinished and interior repainted in the last 3 years, a new roof and new HVAC system about 4 years ago. These are only the 2nd owners of this meticulously maintained home. Outside you will enjoy the privacy of the woods on one side and in the rear. There is patio at the rear door and some newly landscaped flower beds. This is a great opportunity to own a lovely home! Schedule your showing today!
Last Agent to Sell the Property
Weichert Brockwell & Associate License #0225213711 Listed on: 08/14/2022

Home Details
Home Type
- Single Family
Est. Annual Taxes
- $1,421
Year Built
- Built in 1965
Lot Details
- 1.67 Acre Lot
- Level Lot
- Zoning described as A2
Parking
- 1.5 Car Attached Garage
- Oversized Parking
- Rear-Facing Garage
- Off-Street Parking
Home Design
- Brick Exterior Construction
- Frame Construction
- Vinyl Siding
Interior Spaces
- 2,204 Sq Ft Home
- 2-Story Property
- Built-In Features
- Bookcases
- Ceiling Fan
- Wood Burning Fireplace
- Fireplace Features Masonry
- Separate Formal Living Room
- Crawl Space
Kitchen
- Electric Cooktop
- Stove
- Microwave
- Dishwasher
Flooring
- Wood
- Ceramic Tile
Bedrooms and Bathrooms
- 4 Bedrooms
Outdoor Features
- Patio
- Shed
- Rear Porch
Schools
- Southside Elementary School
- Dinwiddie Middle School
- Dinwiddie High School
Utilities
- Cooling Available
- Heat Pump System
- Vented Exhaust Fan
- Well
- Water Heater
- Septic Tank
Listing and Financial Details
- Assessor Parcel Number 36-1R
Ownership History
Purchase Details
Home Financials for this Owner
Home Financials are based on the most recent Mortgage that was taken out on this home.Similar Homes in Petersburg, VA
Home Values in the Area
Average Home Value in this Area
Purchase History
| Date | Buyer | Sale Price | Title Company |
|---|---|---|---|
| Trombley Justin Royce | $295,000 | Homeland Title |
Mortgage History
| Date | Status | Borrower | Loan Amount |
|---|---|---|---|
| Open | Trombley Justin Royce | $280,250 |
Property History
| Date | Event | Price | Change | Sq Ft Price |
|---|---|---|---|---|
| 10/28/2022 10/28/22 | Sold | $295,000 | -1.6% | $134 / Sq Ft |
| 09/14/2022 09/14/22 | Pending | -- | -- | -- |
| 09/08/2022 09/08/22 | For Sale | $299,900 | 0.0% | $136 / Sq Ft |
| 09/03/2022 09/03/22 | Pending | -- | -- | -- |
| 08/14/2022 08/14/22 | For Sale | $299,900 | +42.8% | $136 / Sq Ft |
| 05/07/2019 05/07/19 | Sold | $210,000 | -2.3% | $95 / Sq Ft |
| 04/06/2019 04/06/19 | Pending | -- | -- | -- |
| 02/22/2019 02/22/19 | Price Changed | $214,900 | -1.8% | $98 / Sq Ft |
| 12/05/2018 12/05/18 | For Sale | $218,900 | -- | $99 / Sq Ft |
Tax History Compared to Growth
Tax History
| Year | Tax Paid | Tax Assessment Tax Assessment Total Assessment is a certain percentage of the fair market value that is determined by local assessors to be the total taxable value of land and additions on the property. | Land | Improvement |
|---|---|---|---|---|
| 2024 | $1,511 | $179,900 | $34,000 | $145,900 |
| 2023 | $1,421 | $179,900 | $34,000 | $145,900 |
| 2022 | $1,421 | $179,900 | $34,000 | $145,900 |
| 2021 | $1,421 | $179,900 | $34,000 | $145,900 |
| 2020 | $1,421 | $179,900 | $34,000 | $145,900 |
| 2019 | $1,421 | $179,900 | $34,000 | $145,900 |
| 2018 | $1,319 | $166,900 | $34,000 | $132,900 |
| 2017 | $1,319 | $166,900 | $34,000 | $132,900 |
| 2016 | $1,319 | $166,900 | $0 | $0 |
| 2015 | -- | $0 | $0 | $0 |
| 2014 | -- | $0 | $0 | $0 |
| 2013 | -- | $0 | $0 | $0 |
Agents Affiliated with this Home
-
Lorna Cornett

Seller's Agent in 2022
Lorna Cornett
Weichert Corporate
(804) 691-4411
25 in this area
130 Total Sales
-
Jennifer Hass

Buyer's Agent in 2022
Jennifer Hass
Providence Hill Real Estate
(804) 833-8095
6 in this area
131 Total Sales
-
Joyce Navary

Seller's Agent in 2019
Joyce Navary
Weichert Corporate
(804) 943-8921
21 in this area
91 Total Sales
Map
Source: Central Virginia Regional MLS
MLS Number: 2222926
APN: 36-1R
- 7711 Vaughan Rd
- 30307 Victoria Way
- 30305 Victoria Way
- 10873 Bland Ridge Dr
- 11701 Johnson Rd
- 7721 Squirrel Level Rd
- 27000 Greenhead Dr
- 2601 Squirrel Level Rd
- 2016 Dodson Rd
- 1120 Fort Hayes Dr
- 629 Hoke Dr
- 1906 Varina Ave
- 1024 W South Blvd
- 2000 Westover Ave
- 1766 Chuckatuck Ave
- 1759 Varina Ave
- 1743 Johnson Rd
- 1914 Cumberland Ave
- 1745 Powhatan Ave
- 1854 Westover Ave
- 7902 Halifax Rd
- 7908 Halifax Rd
- 7810 Halifax Rd
- 8004 Halifax Rd
- 8000 Halifax Rd
- 7800 Halifax Rd
- 8012 Halifax Rd
- 7811 Halifax Rd
- 8110 Halifax Rd
- 7716 Halifax Rd
- 7706 Halifax Rd
- 8210 Halifax Rd
- 1766 Flank Rd
- 3771 Halifax Rd
- 3750 Halifax Rd
- 3761 Halifax Rd
- 1760 Flank Rd
- 3781 Halifax Rd
- 8314 Halifax Rd
- 3751 Halifax Rd
