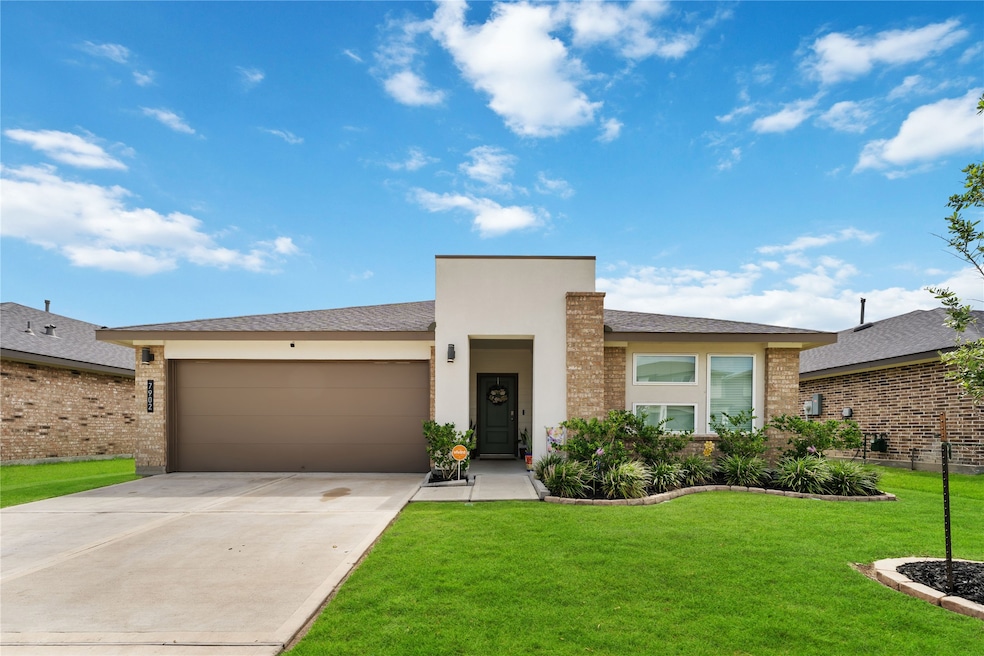7902 Sleek Flock Ln Arcola, TX 77583
Sienna NeighborhoodEstimated payment $2,319/month
Highlights
- Traditional Architecture
- 2 Car Attached Garage
- 1-Story Property
- Ronald Thornton Middle School Rated A-
- Central Heating and Cooling System
About This Home
Welcome to 7902 Sleek Flock Lane — a beautifully designed 4-bedroom, 2-bath home offering modern comfort and style. Built in 2023, this 2,061 sq ft residence features an open-concept layout with spacious living areas, ideal for both entertaining and everyday living. The gourmet kitchen includes sleek countertops, stainless steel appliances, and ample cabinet space, flowing seamlessly into the dining and living rooms. The primary suite offers a private retreat with a walk-in closet and a spa-like bath featuring dual vanities and a walk-in shower. Three additional bedrooms provide flexibility for guests, a home office, or a growing household. Enjoy outdoor living with a covered patio and generous backyard space, perfect for relaxing or hosting gatherings. Located in a thriving community with easy access to major highways, shopping, and dining. Don’t miss your chance to own this move-in-ready home with the charm of new construction!
Home Details
Home Type
- Single Family
Est. Annual Taxes
- $8,751
Year Built
- Built in 2023
HOA Fees
- $71 Monthly HOA Fees
Parking
- 2 Car Attached Garage
Home Design
- Traditional Architecture
- Brick Exterior Construction
- Slab Foundation
- Composition Roof
Interior Spaces
- 2,061 Sq Ft Home
- 1-Story Property
- Washer and Electric Dryer Hookup
Kitchen
- Electric Oven
- Gas Cooktop
- Microwave
- Dishwasher
- Disposal
Bedrooms and Bathrooms
- 4 Bedrooms
- 2 Full Bathrooms
Schools
- Heritage Rose Elementary School
- Thornton Middle School
- Almeta Crawford High School
Additional Features
- 6,539 Sq Ft Lot
- Central Heating and Cooling System
Community Details
- Caldwell HOA, Phone Number (281) 870-0585
- Caldwell Ranch Sec 5 Subdivision
Map
Home Values in the Area
Average Home Value in this Area
Tax History
| Year | Tax Paid | Tax Assessment Tax Assessment Total Assessment is a certain percentage of the fair market value that is determined by local assessors to be the total taxable value of land and additions on the property. | Land | Improvement |
|---|---|---|---|---|
| 2025 | $8,751 | $298,488 | $78,000 | $220,488 |
| 2024 | $8,751 | $306,111 | $78,000 | $228,111 |
| 2023 | $8,751 | $42,000 | -- | -- |
Property History
| Date | Event | Price | List to Sale | Price per Sq Ft |
|---|---|---|---|---|
| 11/08/2025 11/08/25 | Pending | -- | -- | -- |
| 10/22/2025 10/22/25 | Price Changed | $289,990 | -3.3% | $141 / Sq Ft |
| 10/21/2025 10/21/25 | For Sale | $299,900 | 0.0% | $146 / Sq Ft |
| 10/12/2025 10/12/25 | Pending | -- | -- | -- |
| 08/22/2025 08/22/25 | For Sale | $299,900 | -- | $146 / Sq Ft |
Purchase History
| Date | Type | Sale Price | Title Company |
|---|---|---|---|
| Deed | -- | None Listed On Document |
Mortgage History
| Date | Status | Loan Amount | Loan Type |
|---|---|---|---|
| Open | $255,990 | New Conventional |
Source: Houston Association of REALTORS®
MLS Number: 27683784
APN: 2235-05-004-0270-907
- 7802 Murciana Dr
- 7731 Sleek Flock Ln
- 7727 Sleek Flock Ln
- 7935 Brumbly Ln
- 7722 Suffolk Valley Ln
- 719 Ashley Falls Ln
- 8107 Precious Passing Way
- 1022 Curly Angora Ct
- 1103 Curly Angora Ct
- 7806 Cattleman Valley Dr
- 1218 Barzona Graze Dr
- 711 Green Clover Ln
- 8203 Sugar Cane Ln
- 8215 Hush Heights Dr
- 8214 Brahman Ln
- 8223 Hush Heights Dr
- 8219 Molasses Way
- 1115 Della Ln
- 706 Acacia Park Ln
- 1135 Della Ln







