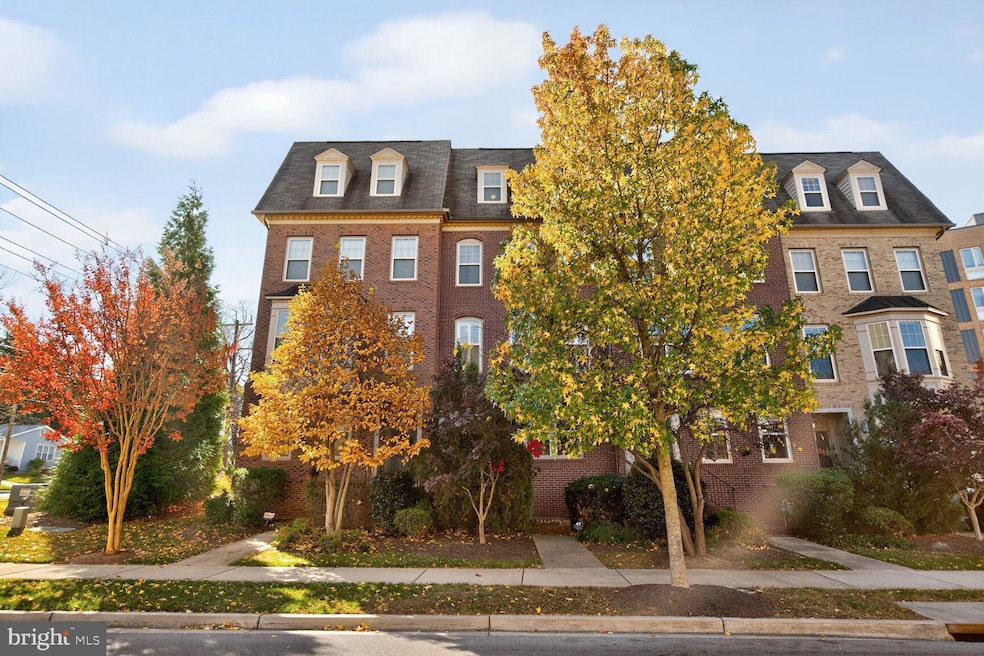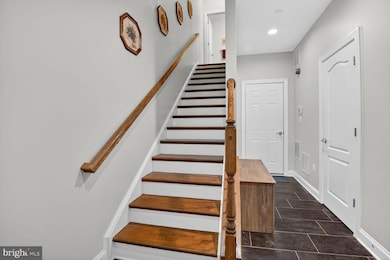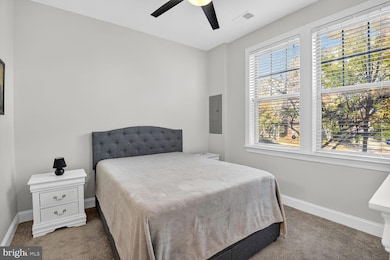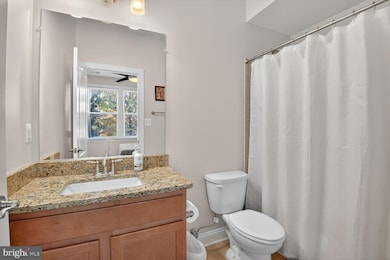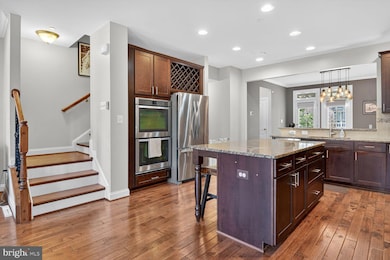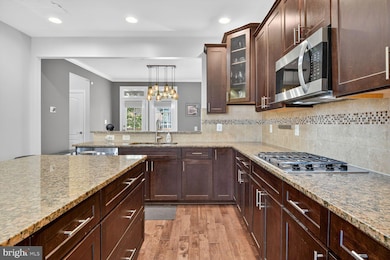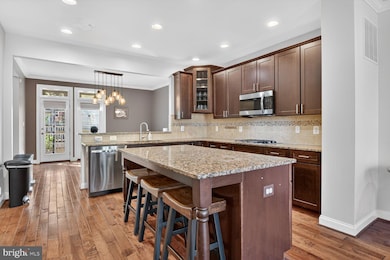7902 Yellowstone Way Rockville, MD 20855
Highlights
- Open Floorplan
- Colonial Architecture
- Garden View
- Candlewood Elementary School Rated A
- Wood Flooring
- Upgraded Countertops
About This Home
Available January 01, 2026. Spacious and beautifully upgraded 4-level townhome in the highly desired Townes of Shady Grove community, featuring 4 bedrooms plus a den, 4.5 bathrooms, a private rooftop terrace with dual-sided gas fireplace, and an attached 2-car garage—just a 10-minute walk to Shady Grove Metro. The entry level offers upgraded tile flooring, a bedroom with private full bath, and garage access. The main level features hardwood floors, crown molding, a large luxury kitchen with island, upgraded cabinetry, granite countertops, tile backsplash, stainless steel appliances, gas cooktop, double oven, wine rack, built-in workspace, pantry, and a dining area with French doors leading to the deck. The bedroom level includes the primary suite with private bath, two additional rooms (one used as a den/office), a hallway full bath with double sinks, and laundry. The top level offers a spacious rec/living area, an additional bedroom with private bath, and access to the rooftop terrace. Filled with natural light and recessed lighting, this home is close to Metro, I-270, ICC, King Farm, Rockville Pike, shopping, and dining. Pets considered case by case with $500 pet deposit and $50/mo per pet. Apply online, $50 per adult, excellent credit required, 2+ year lease preferred.
Listing Agent
(301) 938-0807 edward@eqcorealestate.com EQCO Real Estate Inc. Listed on: 11/14/2025
Townhouse Details
Home Type
- Townhome
Est. Annual Taxes
- $8,163
Year Built
- Built in 2015
Lot Details
- 1,281 Sq Ft Lot
- Landscaped
HOA Fees
- $81 Monthly HOA Fees
Parking
- 2 Car Direct Access Garage
- Rear-Facing Garage
- Garage Door Opener
- Driveway
Home Design
- Colonial Architecture
- Brick Exterior Construction
Interior Spaces
- Property has 4 Levels
- Open Floorplan
- Built-In Features
- Crown Molding
- Ceiling Fan
- Recessed Lighting
- Double Sided Fireplace
- Fireplace With Glass Doors
- Fireplace Mantel
- Double Pane Windows
- Window Treatments
- Insulated Doors
- Family Room Off Kitchen
- Formal Dining Room
- Garden Views
- Alarm System
- Basement
Kitchen
- Breakfast Area or Nook
- Eat-In Kitchen
- Built-In Double Oven
- Stove
- Built-In Microwave
- Ice Maker
- Dishwasher
- Stainless Steel Appliances
- Kitchen Island
- Upgraded Countertops
- Trash Compactor
- Disposal
Flooring
- Wood
- Carpet
Bedrooms and Bathrooms
- En-Suite Bathroom
Laundry
- Dryer
- Washer
Outdoor Features
- Patio
- Porch
Utilities
- Forced Air Heating and Cooling System
- Vented Exhaust Fan
- Natural Gas Water Heater
Listing and Financial Details
- Residential Lease
- Security Deposit $3,800
- Tenant pays for fireplace/flue cleaning, frozen waterpipe damage, gutter cleaning, lawn/tree/shrub care, light bulbs/filters/fuses/alarm care, minor interior maintenance, pest control, all utilities
- The owner pays for association fees, real estate taxes
- Rent includes hoa/condo fee, trash removal
- No Smoking Allowed
- 12-Month Min and 60-Month Max Lease Term
- Available 1/1/26
- $50 Application Fee
- Assessor Parcel Number 160403721195
Community Details
Overview
- Townes At Shady Grove Subdivision
Pet Policy
- Pets allowed on a case-by-case basis
- Pet Deposit $500
- $50 Monthly Pet Rent
Security
- Fire and Smoke Detector
Map
Source: Bright MLS
MLS Number: MDMC2208134
APN: 04-03721195
- 15916 Indian Hills Terrace
- 101 Watkins Pond Blvd
- 100 Watkins Pond Blvd
- 100 Watkins Pond Blvd Unit 404A1
- 8091 Red Hook St
- 802 Grand Champion Dr
- 802 Grand Champion Dr Unit 402
- 16252 Connors Way
- 16096 Frederick Rd
- 714 Crooked Creek Dr
- 16215 Decker Place
- 303 Redland Blvd Unit 102
- 16240 Connors Way Unit 46
- 302 King Farm Blvd Unit 30208
- 110 Elmcroft Blvd
- 801 Pleasant Dr Unit 80114
- 801 Pleasant Dr Unit 80115
- 801 Pleasant Dr Unit 80108
- 7819 Havenside Terrace
- 16282 Connors Way Unit 26
- 7906 Yellowstone Way
- 7769 Hiawatha Ln
- 8010 Gramercy Blvd
- 465 Elmcroft Blvd
- 15955 Frederick Rd
- 8005 Gramercy Blvd
- 101 Watkins Pond Blvd Unit 201A1
- 8040 Needwood Rd Unit 202
- 801 Elmcroft Blvd
- 100 Watkins Pond Blvd Unit 404A1
- 16204 Connors Way Unit 62
- 105 King Farm Blvd
- 110 Elmcroft Blvd
- 801 Pleasant Dr Unit 80123
- 16650 Crabbs Branch Way
- 913 Pleasant Dr
- 16336 Connors Way Unit 8
- 310 Ridgemont Ave
- 2005 Henson Norris St
- 2005 Henson Norris St
