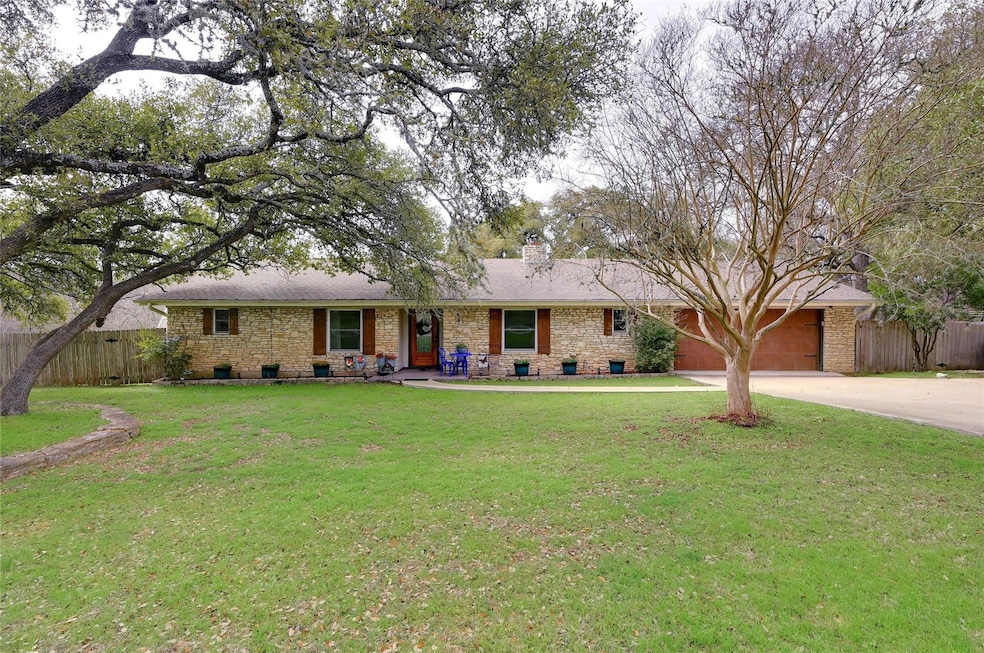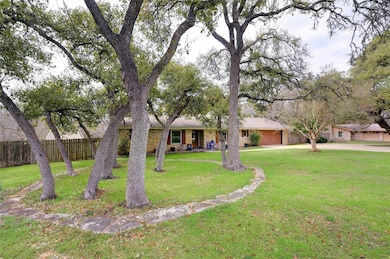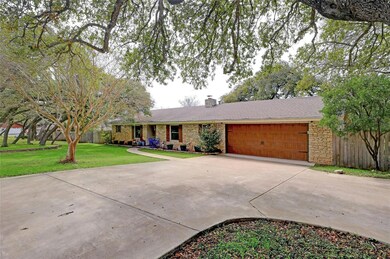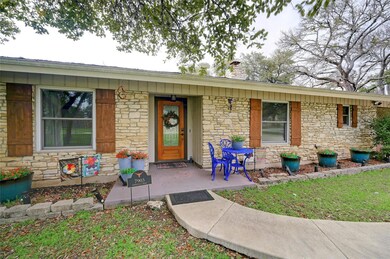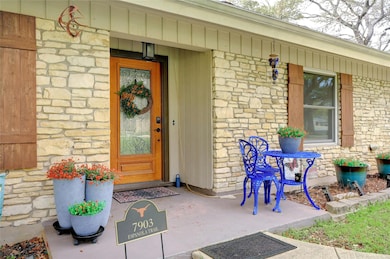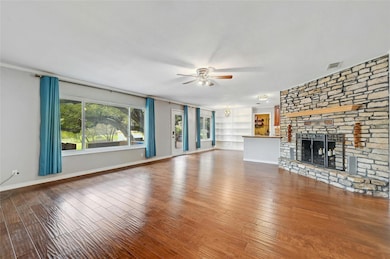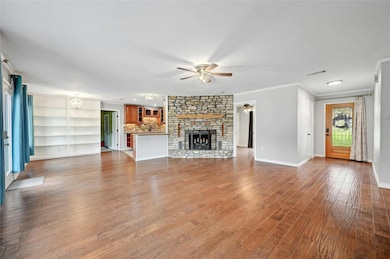
7903 Espanola Trail Austin, TX 78737
Granada Hills NeighborhoodEstimated payment $4,186/month
Highlights
- Open Floorplan
- Mature Trees
- Seasonal View
- Baldwin Elementary School Rated A
- Deck
- Stone Countertops
About This Home
Nestled in one of South Austin's most sought-after neighborhoods, this beautifully maintained home offers the perfect balance of space, comfort, and convenience. With 4 spacious bedrooms, 2 full bathrooms, and two generous living areas, this property is ideal for both relaxing and entertaining. Situated on a massive lot surrounded by mature trees, the large backyard is a serene retreat, featuring two storage sheds and endless possibilities for expansion or customization. The property backs onto a dry creek, offering a private and peaceful setting — and, best of all, it’s not in a flood zone! What makes this home truly special is the rare combination of a vast lot and proximity to the city, providing both privacy and easy access to all that Austin has to offer. The converted garage creates a flexible floorplan, perfect for a home office, gym, or playroom. The current owners have taken exceptional care of the home, with numerous upgrades over the years, including: window replacement and kitchen remodel (2009), added attic insulation & radiant barrier (2010), HVAC replacement (2015), roof replacement & gutters with Rainwater Collection System (2016), master closet remodel, epoxy-coated garage floor, concrete driveway with extended circular driveway, duct & fireplace cleaning, septic tank service & pump-out plus septic tank system risers installed (August 2024). Full landscaping of trees on property (2018), replaced toilets, water heater and oven (2021)! Additionally, this home has been on a proactive preventative termite and pest control plan since 2018, providing peace of mind. Located just minutes from Mopac, 290, Dripping Springs, shopping, dining, hike/bike trails, parks, and downtown Austin, this home offers the ultimate in convenience. You’ll also enjoy access to highly rated schools, including Baldwin Elementary, Gorzycki Middle School, and Bowie High School. Don’t miss the chance to own a stunning property with endless potential!
Listing Agent
Fariss, REALTORS Brokerage Phone: (512) 577-9934 License #0470847 Listed on: 03/10/2025
Home Details
Home Type
- Single Family
Est. Annual Taxes
- $3,419
Year Built
- Built in 1971
Lot Details
- 0.96 Acre Lot
- East Facing Home
- Wood Fence
- Chain Link Fence
- Mature Trees
- Many Trees
HOA Fees
- $8 Monthly HOA Fees
Property Views
- Seasonal
- Park or Greenbelt
Home Design
- Slab Foundation
- Composition Roof
- Masonite
Interior Spaces
- 2,099 Sq Ft Home
- 1-Story Property
- Open Floorplan
- Built-In Features
- Crown Molding
- Ceiling Fan
- Track Lighting
- Raised Hearth
- Stone Fireplace
- Fireplace Features Masonry
- Window Treatments
- Bay Window
- Family Room with Fireplace
- Living Room with Fireplace
- Multiple Living Areas
Kitchen
- Open to Family Room
- Electric Range
- Free-Standing Range
- Range Hood
- Microwave
- Dishwasher
- Wine Cooler
- Stone Countertops
Flooring
- Carpet
- Concrete
- Tile
Bedrooms and Bathrooms
- 4 Main Level Bedrooms
- Walk-In Closet
- 2 Full Bathrooms
Parking
- 3 Parking Spaces
- Converted Garage
Outdoor Features
- Deck
- Shed
- Front Porch
Schools
- Baldwin Elementary School
- Gorzycki Middle School
- Bowie High School
Utilities
- Central Heating and Cooling System
- Septic Tank
- Phone Available
Additional Features
- Stepless Entry
- Suburban Location
Community Details
- Association fees include common area maintenance
- Granada Hills HOA
- Granada Hills Amd Subdivision
Listing and Financial Details
- Assessor Parcel Number 04124806020000
Map
Home Values in the Area
Average Home Value in this Area
Tax History
| Year | Tax Paid | Tax Assessment Tax Assessment Total Assessment is a certain percentage of the fair market value that is determined by local assessors to be the total taxable value of land and additions on the property. | Land | Improvement |
|---|---|---|---|---|
| 2025 | $9,337 | $695,650 | $412,100 | $283,550 |
| 2023 | $9,337 | $638,039 | $0 | $0 |
| 2022 | $9,032 | $580,035 | $0 | $0 |
| 2021 | $8,968 | $527,305 | $192,500 | $346,124 |
| 2020 | $8,541 | $479,368 | $192,500 | $286,868 |
| 2018 | $6,630 | $354,686 | $192,500 | $193,376 |
| 2017 | $6,089 | $322,442 | $115,000 | $241,270 |
| 2016 | $5,535 | $293,129 | $74,750 | $235,327 |
| 2015 | $4,350 | $266,481 | $74,750 | $220,791 |
| 2014 | $4,350 | $242,255 | $0 | $0 |
Property History
| Date | Event | Price | Change | Sq Ft Price |
|---|---|---|---|---|
| 03/12/2025 03/12/25 | For Sale | $720,000 | 0.0% | $343 / Sq Ft |
| 03/12/2025 03/12/25 | Off Market | -- | -- | -- |
| 03/10/2025 03/10/25 | For Sale | $720,000 | +55.7% | $343 / Sq Ft |
| 08/01/2018 08/01/18 | Sold | -- | -- | -- |
| 07/06/2018 07/06/18 | Pending | -- | -- | -- |
| 06/30/2018 06/30/18 | For Sale | $462,500 | -- | $220 / Sq Ft |
Purchase History
| Date | Type | Sale Price | Title Company |
|---|---|---|---|
| Vendors Lien | -- | None Available | |
| Vendors Lien | -- | American-Austin Title Co | |
| Interfamily Deed Transfer | -- | Fidelity National Title | |
| Interfamily Deed Transfer | -- | Alamo Title Company | |
| Warranty Deed | -- | 1St Security Title Company |
Mortgage History
| Date | Status | Loan Amount | Loan Type |
|---|---|---|---|
| Open | $380,000 | Purchase Money Mortgage | |
| Closed | $71,250 | New Conventional | |
| Previous Owner | $194,000 | New Conventional | |
| Previous Owner | $206,196 | FHA | |
| Previous Owner | $157,000 | Stand Alone First | |
| Previous Owner | $135,700 | Stand Alone First | |
| Previous Owner | $129,200 | Credit Line Revolving | |
| Previous Owner | $124,000 | Credit Line Revolving | |
| Previous Owner | $90,945 | No Value Available | |
| Previous Owner | $92,950 | No Value Available | |
| Closed | $12,380 | No Value Available | |
| Closed | $13,280 | No Value Available |
Similar Homes in Austin, TX
Source: Unlock MLS (Austin Board of REALTORS®)
MLS Number: 1714514
APN: 319019
- 9010 El Rey Blvd
- 7806 Indian Ridge Dr
- 9127 Granada Hills Dr
- 8402 La Tosca Dr
- 9413 El Rey Blvd
- 7705 El Dorado Dr
- 9011 San Diego Rd
- 8700 Old Corral Cove
- 9028 Heiden Ln
- 7109 Via Correto Dr
- 8210 Landsman Dr
- 9305 W View Rd
- 8504 Highway 290 W
- 6804 Gabion Dr
- 6800 Gabion Dr
- 8622 Thunderbird Rd
- 8655 Thunderbird Rd
- 8706 Fenton Dr
- 8559 Red Willow Dr
- 8500 Young Ln
- 7800 Hudson Loop
- 9028 Heiden Ln
- 8715 Vantage Point Dr
- 8504 Rocky Bluff Dr
- 8712 Vantage Point Dr
- 8000 Highway 290 W
- 6921 Barstow Ct
- 7880 U S 290 Unit 9308
- 7880 U S 290 Unit 1108
- 7880 U S 290 Unit 1305
- 7880 Us 290 Hwy W
- 8312 Roan Ln
- 7631 Us Hwy 290 W
- 8912 Circle Dr Unit D
- 7405 Covered Bridge Dr
- 8307 Spring Valley Dr
- 7221 Scenic Brook Dr
- 6514 Clairmont Dr
- 8800 U S 290 Unit 1216
- 8800 U S 290 Unit B1C318
