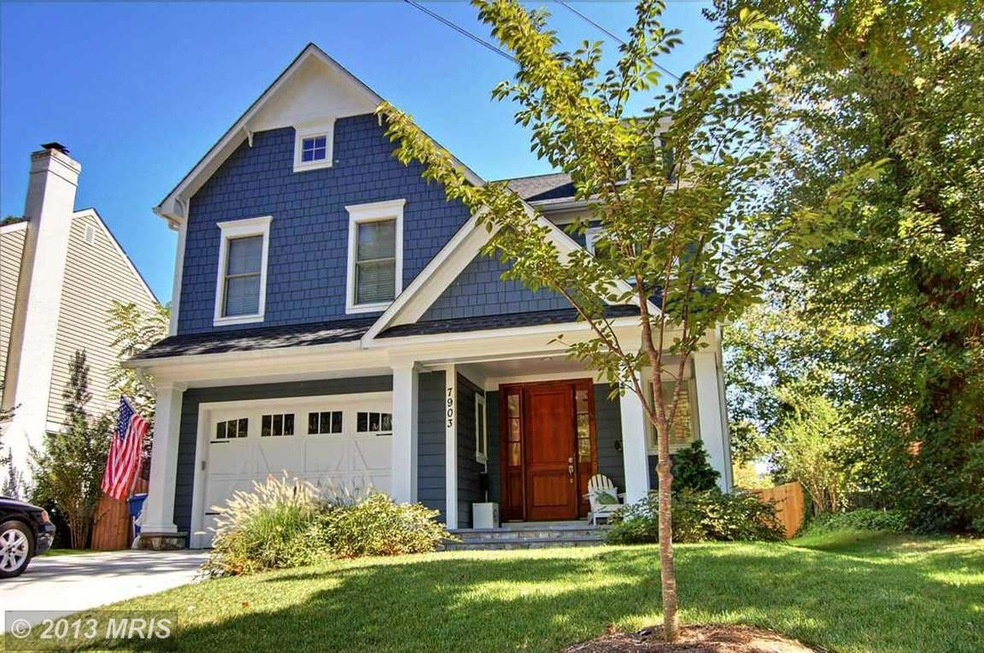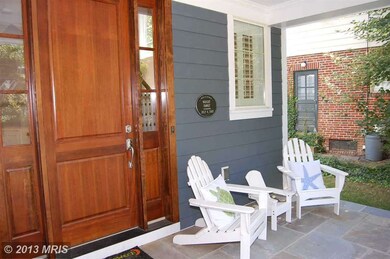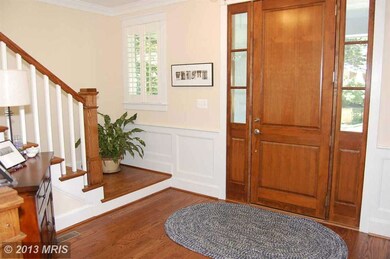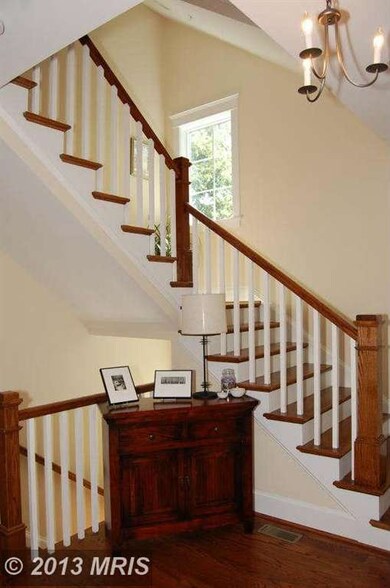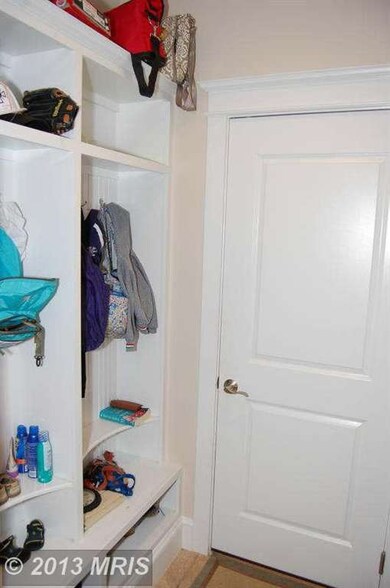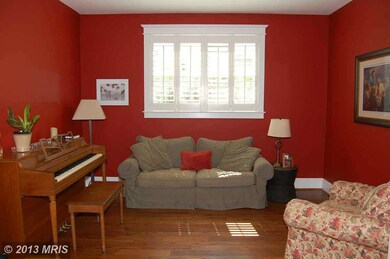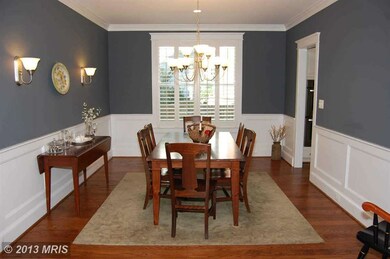
7903 Kentucky Ave Bethesda, MD 20814
West Chevy Chase Heights NeighborhoodHighlights
- Gourmet Kitchen
- View of Trees or Woods
- Wood Flooring
- Bethesda Elementary School Rated A
- Craftsman Architecture
- 1 Fireplace
About This Home
As of October 2013OPEN SUN 1-4. Stunning residence close to downtown Bethesda. Live the life! How does a one-year old house that's close to Metro, shops, restaurants, schools & parks sound? In other words, have it all. Go ahead make your list & check them off; open-plan gourmet kitchen/family rm, opulent MBR & BA, 5+BR, 4+BA, attached garage. All wrapped up in a high-quality build. Go ahead, spoil yourself.
Home Details
Home Type
- Single Family
Est. Annual Taxes
- $15,139
Year Built
- Built in 2012
Lot Details
- 5,250 Sq Ft Lot
- Partially Fenced Property
- Landscaped
- The property's topography is level
- Property is zoned R60
Parking
- 1 Car Attached Garage
- Driveway
- On-Street Parking
Property Views
- Woods
- Garden
Home Design
- Craftsman Architecture
- Frame Construction
Interior Spaces
- Property has 3 Levels
- Built-In Features
- 1 Fireplace
- Dining Area
- Wood Flooring
- Finished Basement
- Connecting Stairway
Kitchen
- Gourmet Kitchen
- Built-In Oven
- Cooktop
- Microwave
- Dishwasher
- Disposal
Bedrooms and Bathrooms
- 5 Bedrooms
- En-Suite Bathroom
- 4.5 Bathrooms
Laundry
- Dryer
- Washer
Eco-Friendly Details
- ENERGY STAR Qualified Equipment for Heating
Utilities
- Forced Air Heating and Cooling System
- Electric Water Heater
Community Details
- No Home Owners Association
- Westboro Subdivision
Listing and Financial Details
- Tax Lot 4
- Assessor Parcel Number 160700540802
Ownership History
Purchase Details
Home Financials for this Owner
Home Financials are based on the most recent Mortgage that was taken out on this home.Purchase Details
Home Financials for this Owner
Home Financials are based on the most recent Mortgage that was taken out on this home.Purchase Details
Home Financials for this Owner
Home Financials are based on the most recent Mortgage that was taken out on this home.Purchase Details
Similar Homes in the area
Home Values in the Area
Average Home Value in this Area
Purchase History
| Date | Type | Sale Price | Title Company |
|---|---|---|---|
| Gift Deed | -- | -- | |
| Deed | $1,425,000 | Fidelity Natl Title Ins Co | |
| Deed | $1,300,000 | -- | |
| Deed | $520,000 | Fidelity National Title Ins |
Mortgage History
| Date | Status | Loan Amount | Loan Type |
|---|---|---|---|
| Previous Owner | $300,000 | Credit Line Revolving | |
| Previous Owner | $125,000 | Credit Line Revolving | |
| Previous Owner | $997,500 | New Conventional | |
| Previous Owner | $20,000 | Unknown |
Property History
| Date | Event | Price | Change | Sq Ft Price |
|---|---|---|---|---|
| 10/25/2013 10/25/13 | Sold | $1,425,000 | 0.0% | $1,541 / Sq Ft |
| 10/01/2013 10/01/13 | Pending | -- | -- | -- |
| 09/26/2013 09/26/13 | For Sale | $1,425,000 | +9.6% | $1,541 / Sq Ft |
| 08/29/2012 08/29/12 | Sold | $1,300,000 | -- | $290 / Sq Ft |
| 03/13/2012 03/13/12 | Pending | -- | -- | -- |
Tax History Compared to Growth
Tax History
| Year | Tax Paid | Tax Assessment Tax Assessment Total Assessment is a certain percentage of the fair market value that is determined by local assessors to be the total taxable value of land and additions on the property. | Land | Improvement |
|---|---|---|---|---|
| 2025 | $19,806 | $1,664,500 | $585,300 | $1,079,200 |
| 2024 | $19,806 | $1,615,867 | $0 | $0 |
| 2023 | $18,541 | $1,567,233 | $0 | $0 |
| 2022 | $12,240 | $1,518,600 | $532,100 | $986,500 |
| 2021 | $17,115 | $1,518,600 | $532,100 | $986,500 |
| 2020 | $8,533 | $1,518,600 | $532,100 | $986,500 |
| 2019 | $17,196 | $1,532,100 | $483,700 | $1,048,400 |
| 2018 | $16,409 | $1,460,967 | $0 | $0 |
| 2017 | $15,416 | $1,389,833 | $0 | $0 |
| 2016 | -- | $1,318,700 | $0 | $0 |
| 2015 | $5,345 | $1,298,467 | $0 | $0 |
| 2014 | $5,345 | $1,278,233 | $0 | $0 |
Agents Affiliated with this Home
-

Seller's Agent in 2013
Steve Agostino
Compass
(202) 321-5506
1 in this area
43 Total Sales
-

Seller Co-Listing Agent in 2013
Keene Taylor
Compass
(202) 321-3488
1 in this area
53 Total Sales
-

Buyer's Agent in 2013
Karen Kuchins
Long & Foster
(301) 275-2255
1 in this area
36 Total Sales
-

Seller's Agent in 2012
Jeremy Lichtenstein
Real Living at Home
(301) 252-0389
14 in this area
92 Total Sales
Map
Source: Bright MLS
MLS Number: 1003723810
APN: 07-00540802
- 4501 Highland Ave
- 4613 Chase Ave
- 4403 Maple Ave
- 4612 Highland Ave
- 4242 East-West Hwy Unit 605
- 4242 E West Hwy Unit 502
- 4242 E West Hwy Unit 618
- 4242 E West Hwy Unit 414
- 4242 E West Hwy Unit 514
- 4535 Avondale St
- 4519 Chestnut St
- 4801 Fairmont Ave Unit 408
- 4801 Fairmont Ave Unit 801
- 4706 Rosedale Ave
- 4512 Windsor Ln
- 4623 S Chelsea Ln
- 7710 Woodmont Ave Unit 513
- 4960 Fairmont Ave Unit 706
- 4808 Moorland Ln
- 7500 Woodmont Ave
