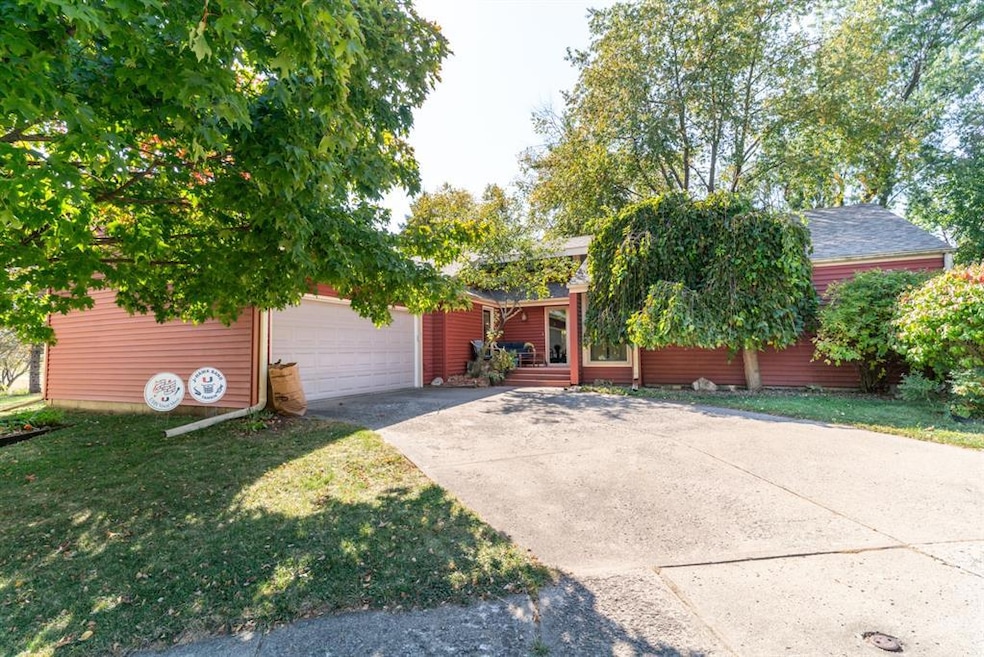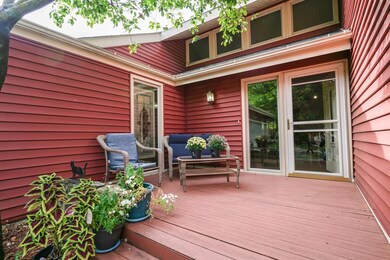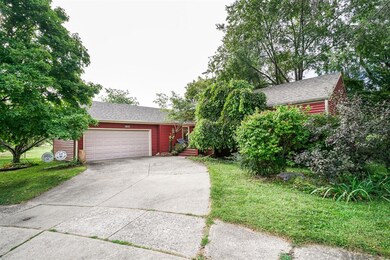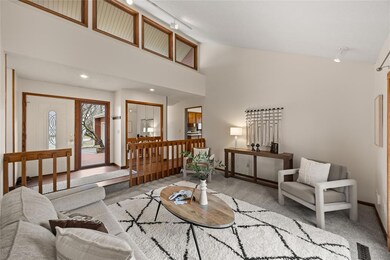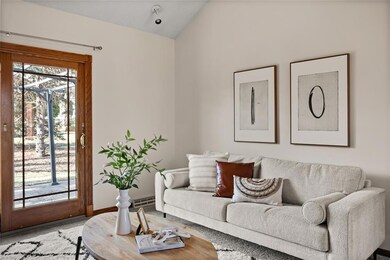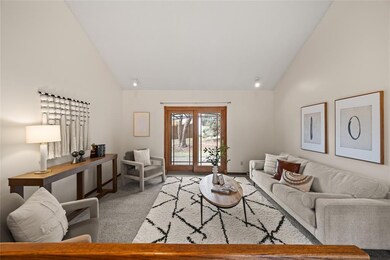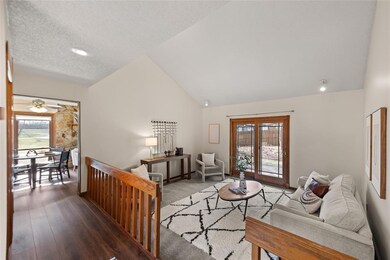
7904 Alpine Dr Urbandale, IA 50322
Highlights
- Deck
- No HOA
- Patio
- Ranch Style House
- Den
- 5-minute walk to Sharon Heights Park
About This Home
As of May 2025Move-in ready! Welcome to 7904 Alpine Drive, a charming 3-bedroom, 2-bathroom ranch-style home located in a peaceful cul-de-sac in Urbandale, Iowa. Built in 1979, this 1,491-square-foot residence offers a perfect blend of comfort and modern updates, making it ideal for small families or couples looking to downsize. The open-concept layout creates a welcoming atmosphere, with a spacious living room that flows seamlessly into the dining area, perfect for both relaxation and entertaining. All three bedrooms are generously sized, with the primary bedroom featuring an en-suite bathroom for added convenience. Recent updates ensure this home is truly move-in ready, including a new sump pump installed in March 2024, a new roof and HVAC system in 2021, and fresh paint and new carpeting in 2025. Outside, the property boasts a generous backyard, perfect for gardening, outdoor activities, or simply enjoying the serene surroundings. Nestled on a nice-sized lot in a quiet cul-de-sac, this home offers a peaceful retreat while still being conveniently close to local amenities, schools, and parks. Don’t miss your chance to own this beautifully updated home—schedule a showing today!
Home Details
Home Type
- Single Family
Est. Annual Taxes
- $5,888
Year Built
- Built in 1979
Lot Details
- 0.28 Acre Lot
- Pie Shaped Lot
Home Design
- Ranch Style House
- Traditional Architecture
- Block Foundation
- Asphalt Shingled Roof
- Vinyl Siding
Interior Spaces
- 1,491 Sq Ft Home
- Wood Burning Fireplace
- Family Room
- Dining Area
- Den
- Natural lighting in basement
Bedrooms and Bathrooms
- 3 Main Level Bedrooms
Parking
- 2 Car Attached Garage
- Driveway
Outdoor Features
- Deck
- Patio
Utilities
- Forced Air Heating and Cooling System
Community Details
- No Home Owners Association
Listing and Financial Details
- Assessor Parcel Number 31202352465000
Ownership History
Purchase Details
Home Financials for this Owner
Home Financials are based on the most recent Mortgage that was taken out on this home.Purchase Details
Home Financials for this Owner
Home Financials are based on the most recent Mortgage that was taken out on this home.Purchase Details
Home Financials for this Owner
Home Financials are based on the most recent Mortgage that was taken out on this home.Purchase Details
Home Financials for this Owner
Home Financials are based on the most recent Mortgage that was taken out on this home.Purchase Details
Purchase Details
Home Financials for this Owner
Home Financials are based on the most recent Mortgage that was taken out on this home.Similar Homes in Urbandale, IA
Home Values in the Area
Average Home Value in this Area
Purchase History
| Date | Type | Sale Price | Title Company |
|---|---|---|---|
| Warranty Deed | $339,000 | None Listed On Document | |
| Warranty Deed | $339,000 | None Listed On Document | |
| Corporate Deed | $174,500 | -- | |
| Warranty Deed | $174,500 | -- | |
| Interfamily Deed Transfer | -- | -- | |
| Interfamily Deed Transfer | -- | -- | |
| Warranty Deed | $147,000 | -- |
Mortgage History
| Date | Status | Loan Amount | Loan Type |
|---|---|---|---|
| Open | $270,000 | New Conventional | |
| Closed | $270,000 | New Conventional | |
| Previous Owner | $39,000 | Credit Line Revolving | |
| Previous Owner | $107,212 | New Conventional | |
| Previous Owner | $130,000 | Purchase Money Mortgage | |
| Previous Owner | $113,000 | No Value Available | |
| Previous Owner | $116,000 | No Value Available |
Property History
| Date | Event | Price | Change | Sq Ft Price |
|---|---|---|---|---|
| 05/07/2025 05/07/25 | Sold | $339,000 | -2.8% | $227 / Sq Ft |
| 04/07/2025 04/07/25 | Pending | -- | -- | -- |
| 03/29/2025 03/29/25 | Price Changed | $348,900 | 0.0% | $234 / Sq Ft |
| 03/27/2025 03/27/25 | Price Changed | $349,000 | -1.7% | $234 / Sq Ft |
| 03/16/2025 03/16/25 | For Sale | $355,000 | -- | $238 / Sq Ft |
Tax History Compared to Growth
Tax History
| Year | Tax Paid | Tax Assessment Tax Assessment Total Assessment is a certain percentage of the fair market value that is determined by local assessors to be the total taxable value of land and additions on the property. | Land | Improvement |
|---|---|---|---|---|
| 2024 | $5,698 | $325,100 | $69,800 | $255,300 |
| 2023 | $5,362 | $325,100 | $69,800 | $255,300 |
| 2022 | $5,298 | $258,800 | $57,600 | $201,200 |
| 2021 | $5,056 | $258,800 | $57,600 | $201,200 |
| 2020 | $4,966 | $234,900 | $52,200 | $182,700 |
| 2019 | $4,806 | $234,900 | $52,200 | $182,700 |
| 2018 | $4,626 | $217,500 | $47,000 | $170,500 |
| 2017 | $4,306 | $217,500 | $47,000 | $170,500 |
| 2016 | $4,196 | $199,500 | $42,600 | $156,900 |
| 2015 | $4,196 | $199,500 | $42,600 | $156,900 |
| 2014 | $4,130 | $194,800 | $40,900 | $153,900 |
Agents Affiliated with this Home
-
Pennie Carroll

Seller's Agent in 2025
Pennie Carroll
Pennie Carroll & Associates
(515) 490-8025
41 in this area
1,282 Total Sales
-
Adam Israel
A
Buyer's Agent in 2025
Adam Israel
Weichert, Realtors - 515 Agency
(515) 339-9649
1 in this area
14 Total Sales
Map
Source: Des Moines Area Association of REALTORS®
MLS Number: 713587
APN: 312-02352465000
- 4508 77th St
- 4516 77th St
- 8113 Hammontree Cir
- 8200 Goodman Dr
- 8220 Twana Dr
- 4505 75th St
- 4727 80th Place
- 8217 Oakwood Dr
- 4719 84th St Unit A
- 4113 77th Place Cir
- 4710 76th St
- 7405 Aurora Ave
- 7613 Prairie Ave
- 4021 80th St
- 8312 Winston Ave
- 8628 Alpine Dr Unit C
- 7212 Townsend Ave
- 4012 79th St
- 4008 80th St
- 8704 Ginger Ln
