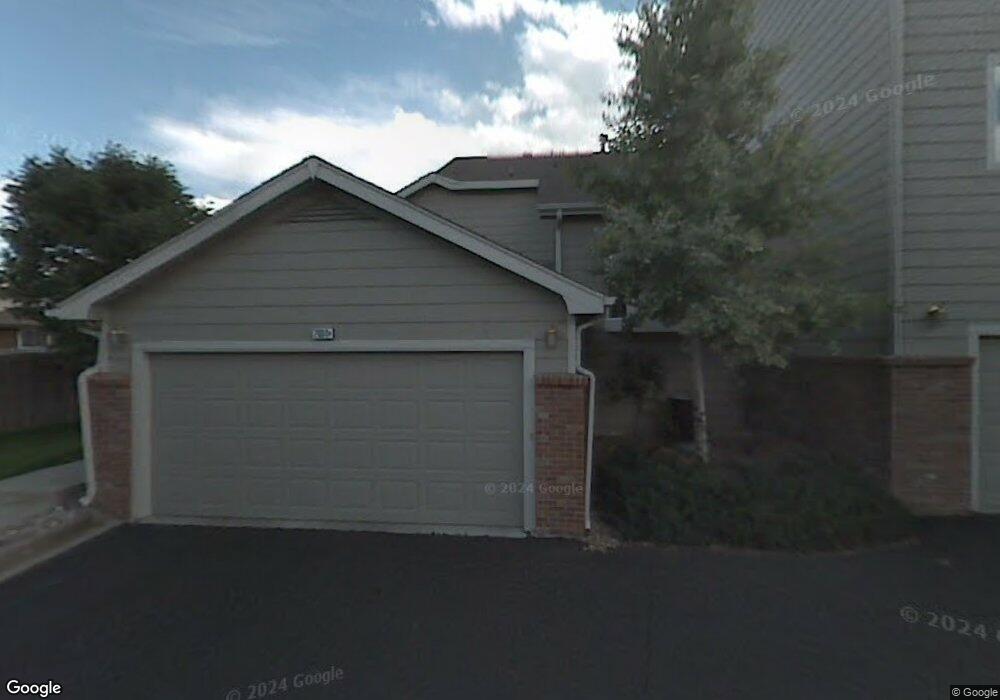7904 Flower St Unit B Arvada, CO 80005
Club Crest NeighborhoodEstimated Value: $516,000 - $586,000
3
Beds
4
Baths
2,919
Sq Ft
$189/Sq Ft
Est. Value
About This Home
This home is located at 7904 Flower St Unit B, Arvada, CO 80005 and is currently estimated at $551,279, approximately $188 per square foot. 7904 Flower St Unit B is a home located in Jefferson County with nearby schools including Warder Elementary School, Moore Middle School, and Pomona High School.
Ownership History
Date
Name
Owned For
Owner Type
Purchase Details
Closed on
Mar 11, 2022
Sold by
Doreen Garner
Bought by
Armijo Shelley
Current Estimated Value
Home Financials for this Owner
Home Financials are based on the most recent Mortgage that was taken out on this home.
Original Mortgage
$625,744
Outstanding Balance
$584,647
Interest Rate
3.92%
Mortgage Type
VA
Estimated Equity
-$33,368
Purchase Details
Closed on
Jul 10, 2020
Sold by
Vogel Karaan and Karaan L Vogel Trust
Bought by
Garner Doreen
Home Financials for this Owner
Home Financials are based on the most recent Mortgage that was taken out on this home.
Original Mortgage
$355,990
Interest Rate
3.1%
Mortgage Type
New Conventional
Purchase Details
Closed on
Dec 5, 2014
Sold by
Vogel Karaan
Bought by
Vogel Karaan
Purchase Details
Closed on
Aug 29, 2014
Sold by
Augonnet Stephanie P
Bought by
Vogel Karaan
Home Financials for this Owner
Home Financials are based on the most recent Mortgage that was taken out on this home.
Original Mortgage
$196,500
Interest Rate
4.15%
Mortgage Type
New Conventional
Purchase Details
Closed on
Sep 12, 2008
Sold by
Wolgamott Erma
Bought by
Augonnet Stephanie P
Home Financials for this Owner
Home Financials are based on the most recent Mortgage that was taken out on this home.
Original Mortgage
$221,319
Interest Rate
6.54%
Mortgage Type
FHA
Purchase Details
Closed on
Sep 29, 1998
Sold by
Clubcrest Townhomes Llc
Bought by
Wolgamott Erma
Create a Home Valuation Report for This Property
The Home Valuation Report is an in-depth analysis detailing your home's value as well as a comparison with similar homes in the area
Home Values in the Area
Average Home Value in this Area
Purchase History
| Date | Buyer | Sale Price | Title Company |
|---|---|---|---|
| Armijo Shelley | $604,000 | None Listed On Document | |
| Garner Doreen | $367,000 | Chicago Title | |
| Vogel Karaan | -- | None Available | |
| Vogel Karaan | $262,000 | Land Title Guarantee Company | |
| Augonnet Stephanie P | $225,000 | Fahtco | |
| Wolgamott Erma | $203,047 | -- |
Source: Public Records
Mortgage History
| Date | Status | Borrower | Loan Amount |
|---|---|---|---|
| Open | Armijo Shelley | $625,744 | |
| Previous Owner | Garner Doreen | $355,990 | |
| Previous Owner | Vogel Karaan | $196,500 | |
| Previous Owner | Augonnet Stephanie P | $221,319 |
Source: Public Records
Tax History Compared to Growth
Tax History
| Year | Tax Paid | Tax Assessment Tax Assessment Total Assessment is a certain percentage of the fair market value that is determined by local assessors to be the total taxable value of land and additions on the property. | Land | Improvement |
|---|---|---|---|---|
| 2024 | $3,520 | $36,293 | $6,030 | $30,263 |
| 2023 | $3,520 | $36,293 | $6,030 | $30,263 |
| 2022 | $3,114 | $31,796 | $4,170 | $27,626 |
| 2021 | $3,165 | $32,711 | $4,290 | $28,421 |
| 2020 | $3,057 | $31,681 | $4,290 | $27,391 |
| 2019 | $3,016 | $31,681 | $4,290 | $27,391 |
| 2018 | $2,601 | $26,565 | $3,600 | $22,965 |
| 2017 | $2,381 | $26,565 | $3,600 | $22,965 |
| 2016 | $2,247 | $23,618 | $2,866 | $20,752 |
| 2015 | $1,962 | $23,618 | $2,866 | $20,752 |
| 2014 | $1,962 | $19,375 | $2,229 | $17,146 |
Source: Public Records
Map
Nearby Homes
- 8002 Field Ct
- 8940 W 80th Dr
- 8010 Garrison Ct Unit C
- 8923 W 81st Ln
- 7715 Estes Ct
- 8030 Holland Ct Unit D
- 8550 W 79th Ave
- 8477 W 79th Place
- 8457 W 79th Place
- 8052 Iris Ct
- 8156 Carr Cir
- 8175 Cody Ct
- 9641 Sierra Dr
- 7897 Allison Way Unit 304
- 8160 W 81st Place
- 8043 W 78th Place
- 9760 W 82nd Place
- 8209 Balsam Way
- 8012 W 78th Cir
- 7881 Allison Way Unit 303
- 7904 Flower St Unit C
- 7904 Flower St Unit A
- 7971 Estes Ct
- 7961 Estes Ct
- 7905 Flower St Unit A
- 7905 Flower St Unit B
- 7905 Flower St Unit C
- 9025 W 79th Way Unit A
- 9025 W 79th Way Unit B
- 9025 W 79th Way Unit C
- 7912 Flower St Unit A
- 7912 Flower St Unit B
- 7912 Flower St Unit C
- 7912 Flower St Unit D
- 9024 W 79th Way Unit C
- 9024 W 79th Way Unit B
- 9024 W 79th Way Unit A
- 7951 Estes Ct
- 7911 Flower-B St
- 7911 Flower St Unit A
