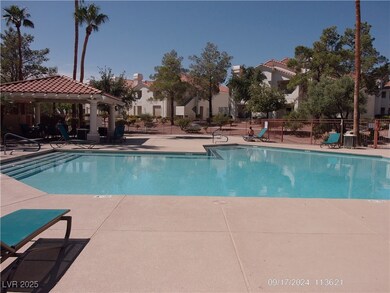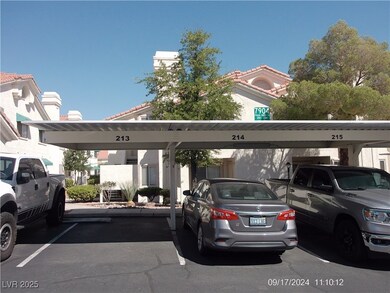7904 Fossil Creek Ln Unit 101 Las Vegas, NV 89145
Angel Park NeighborhoodHighlights
- Fitness Center
- Main Floor Primary Bedroom
- Covered Patio or Porch
- Gated Community
- Community Pool
- Drip System Landscaping
About This Home
Welcome Home in the Gated Community w/Limited Rental Availability. 2 Bedrooms, 2 Baths, Freshly Painted with modern Feel - Sleek & Stylish Open Floor Plan, Kitchen Boasts an Extended Quartz Countertops with Ample Seating, Stainless Steel Appliances, Plenty of Cabinets Space & Upgraded Light Fixtures. Spacious Living Room w/Fireplace - Dining Area Adjacent to Kitchen is Perfect for Relaxing Meals and Looking Out to Patio, Large Primary Bedroom with Ceiling Fan/light, Walk-in Closet, & Bathroom with Double Sinks, Custom Cabinetry, Soaking Tub and Separate Shower. 2nd Bedroom Includes Ceiling Fan/Light and Walk-In Closet. This Gated Community Combines Beauty with Manicured Grounds and Exclusive Access for Residents & Their Guests to a Clubhouse, Exercise Room and Multiple Pools and Spas. The Community is Ideally Located Near Shopping & Dining, Tivoli Village, Boca Park Shopping Center, Suncoast and Redrock Casino & Resort, Downtown Summerlin, and Other Recreation Areas.
Listing Agent
BHHS Nevada Properties Brokerage Email: jakenarksavee@msn.com License #S.0044870 Listed on: 11/01/2025

Condo Details
Home Type
- Condominium
Est. Annual Taxes
- $1,009
Year Built
- Built in 1993
Lot Details
- West Facing Home
- Drip System Landscaping
Home Design
- Frame Construction
- Tile Roof
- Stucco
Interior Spaces
- 1,168 Sq Ft Home
- 2-Story Property
- Ceiling Fan
- Gas Fireplace
- Blinds
- Living Room with Fireplace
Kitchen
- Gas Oven
- Gas Range
- Microwave
- Dishwasher
- Disposal
Flooring
- Linoleum
- Vinyl
Bedrooms and Bathrooms
- 2 Bedrooms
- Primary Bedroom on Main
- 2 Full Bathrooms
Laundry
- Laundry on main level
- Washer and Dryer
Parking
- 1 Carport Space
- Assigned Parking
Schools
- Jacobson Elementary School
- Johnson Walter Middle School
- Bonanza High School
Utilities
- Central Heating and Cooling System
- Heating System Uses Gas
- Gas Water Heater
- Cable TV Available
Additional Features
- Sprinkler System
- Covered Patio or Porch
Listing and Financial Details
- Security Deposit $2,100
- Property Available on 11/1/25
- Tenant pays for cable TV, electricity, gas
- The owner pays for association fees
Community Details
Overview
- Property has a Home Owners Association
- Elan Codo Association, Phone Number (702) 256-1597
- Brava Condo Subdivision
- The community has rules related to covenants, conditions, and restrictions
Recreation
- Fitness Center
- Community Pool
- Community Spa
Pet Policy
- No Pets Allowed
Security
- Gated Community
Map
Source: Las Vegas REALTORS®
MLS Number: 2731855
APN: 138-33-718-145
- 7904 Fossil Creek Ln Unit 204
- 717 Wheat Ridge Ln Unit 103
- 717 Wheat Ridge Ln Unit 102
- 7905 Lago Vista Ln Unit 203
- 605 Devonhall St Unit 201
- 605 Devonhall St Unit 202
- 8013 Tribal Cir
- 701 Harvest Run Dr Unit 104
- 7905 Greycrest Ct Unit 201
- 613 Yacht Harbor Dr Unit 1111
- 7820 Ravenhollow Ln Unit 11812
- 840 Yacht Harbor Dr Unit 202
- 7814 Gable Ln Unit 12112
- 556 Yacht Harbor Dr Unit 201
- 7830 Foxwood Place Unit 6011
- 1000 Grammy Dr
- 1004 Sun Wood Dr
- 709 Jonathan Glen Way
- 7873 Mount Whitney Cir
- 7701 Pheasant Ln
- 7717 Partridge Ave
- 8120 Mt Harris Ct
- 8208 Ogee Dr
- 405 Tobler Dr
- 8213 Grassy Point Cir
- 8224 James Grayson Dr
- 8225 Mt Brodie Cir
- 8301 Boseck Dr Unit 201
- 8301 Boseck Dr Unit 232
- 8324 W Charleston Blvd Unit 1002
- 8324 W Charleston Blvd Unit 2030
- 8341 Pendragon Cir
- 8305 Aspenbrook Ave
- 8400 W Charleston Blvd
- 8400 W Charleston Blvd Unit 223
- 8301 W Charleston Blvd
- 7408 Alta Dr
- 525 Indian Princess Dr Unit 204
- 8400 Running Deer Ave Unit 102
- 8452 Boseck Dr Unit 284






