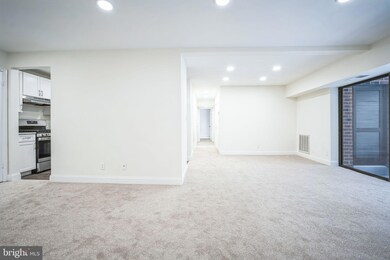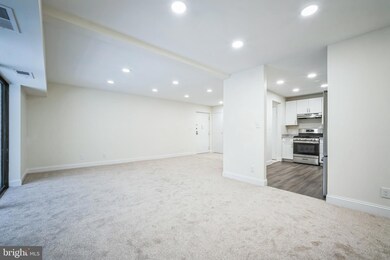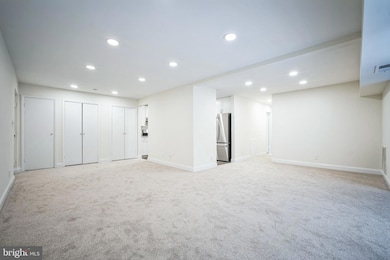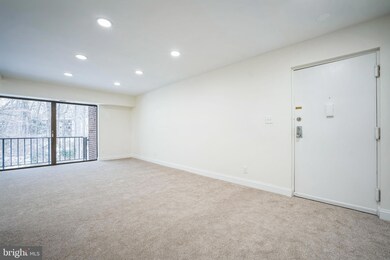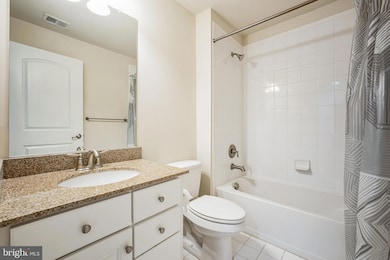
7904 Inverton Rd Unit 102 Annandale, VA 22003
Highlights
- Penthouse
- Traditional Architecture
- Community Pool
- View of Trees or Woods
- Wood Flooring
- Balcony
About This Home
As of March 2025Beautiful Condo in the heart of Annandale**More than 1,200 sq feet replaced, upgraded and ready for you.
There is a Great view from the Balcony off of the Living room. The kitchen features new stainless steel appliances, new white cabinets, lighting and ceramic wood floors. Both bathrooms are redesigned and accoutrements replaced with ceramic tile, ceramic wood floors new fixtures, large walk in showers, new comodes, sinks , and countertops. There is a washer & dryer in the property. Of course the paint is fresh, a couple of walls have been removed to open up the living , dining and kitchen areas. there is new 6 inch molding, cannister lighting throughout, new fixtures and both showers have high-tech water features.
Property Details
Home Type
- Condominium
Est. Annual Taxes
- $3,437
Year Built
- Built in 1972 | Remodeled in 2024
Lot Details
- Property is in excellent condition
HOA Fees
- $394 Monthly HOA Fees
Parking
- Parking Lot
Home Design
- Penthouse
- Traditional Architecture
- Brick Exterior Construction
Interior Spaces
- 1,218 Sq Ft Home
- Property has 1 Level
- Living Room
- Views of Woods
- Washer and Dryer Hookup
Flooring
- Wood
- Carpet
- Vinyl
Bedrooms and Bathrooms
- 2 Main Level Bedrooms
- 2 Full Bathrooms
Outdoor Features
- Balcony
- Playground
Utilities
- 90% Forced Air Heating and Cooling System
- Natural Gas Water Heater
Listing and Financial Details
- Assessor Parcel Number 0702 11020102
Community Details
Overview
- Association fees include exterior building maintenance, gas, lawn maintenance, management, pool(s), reserve funds, trash, snow removal, water
- Low-Rise Condominium
- Heritage Court Condo
- Heritage Court Subdivision
- Property Manager
Recreation
- Community Pool
Pet Policy
- Pets Allowed
- Pet Size Limit
Ownership History
Purchase Details
Home Financials for this Owner
Home Financials are based on the most recent Mortgage that was taken out on this home.Purchase Details
Home Financials for this Owner
Home Financials are based on the most recent Mortgage that was taken out on this home.Similar Homes in the area
Home Values in the Area
Average Home Value in this Area
Purchase History
| Date | Type | Sale Price | Title Company |
|---|---|---|---|
| Deed | $349,900 | Stewart Title | |
| Deed | $225,000 | First American Title |
Mortgage History
| Date | Status | Loan Amount | Loan Type |
|---|---|---|---|
| Open | $349,900 | New Conventional | |
| Previous Owner | $254,092 | Construction |
Property History
| Date | Event | Price | Change | Sq Ft Price |
|---|---|---|---|---|
| 03/04/2025 03/04/25 | Sold | $349,900 | 0.0% | $287 / Sq Ft |
| 01/08/2025 01/08/25 | For Sale | $349,900 | -- | $287 / Sq Ft |
Tax History Compared to Growth
Tax History
| Year | Tax Paid | Tax Assessment Tax Assessment Total Assessment is a certain percentage of the fair market value that is determined by local assessors to be the total taxable value of land and additions on the property. | Land | Improvement |
|---|---|---|---|---|
| 2024 | $3,437 | $296,670 | $59,000 | $237,670 |
| 2023 | $3,188 | $282,540 | $57,000 | $225,540 |
| 2022 | $3,137 | $274,310 | $55,000 | $219,310 |
| 2021 | $3,066 | $261,250 | $52,000 | $209,250 |
| 2020 | $2,890 | $244,160 | $49,000 | $195,160 |
| 2019 | $2,821 | $238,400 | $48,000 | $190,400 |
| 2018 | $2,634 | $229,080 | $46,000 | $183,080 |
| 2017 | $2,586 | $222,750 | $45,000 | $177,750 |
| 2016 | $2,634 | $227,400 | $45,000 | $182,400 |
| 2015 | $2,394 | $214,530 | $43,000 | $171,530 |
| 2014 | $2,319 | $208,280 | $42,000 | $166,280 |
Agents Affiliated with this Home
-
Donald Weaver

Seller's Agent in 2025
Donald Weaver
RE/MAX
(703) 615-3886
2 in this area
54 Total Sales
-
Yonas Asrat
Y
Buyer's Agent in 2025
Yonas Asrat
Neighborhood Assistance Corporation of America
(571) 265-7615
1 in this area
30 Total Sales
Map
Source: Bright MLS
MLS Number: VAFX2215960
APN: 0702-11020102
- 7802 Dassett Ct Unit 102
- 4420 Briarwood Ct N Unit 24
- 4415 Briarwood Ct N Unit 1
- 4360 Ivymount Ct Unit 28
- 7753 Donnybrook Ct Unit 103
- 7711 Lafayette Forest Dr Unit 2
- 7811 Sutter Ln
- 0 Heritage Dr
- 5035 Americana Dr Unit 5035
- 7608 Gaylord Dr
- 4931 Americana Dr Unit 4931B
- 4965 Americana Dr Unit F 104
- 8122 Briar Creek Dr
- 4921 Americana Dr Unit 102
- 4921 Americana Dr Unit 203
- 4009 Estabrook Dr
- 4113 Woodland Rd
- 7863 Hampton Village Pass
- 8304 Briar Creek Dr
- 4900 Schuyler Dr


