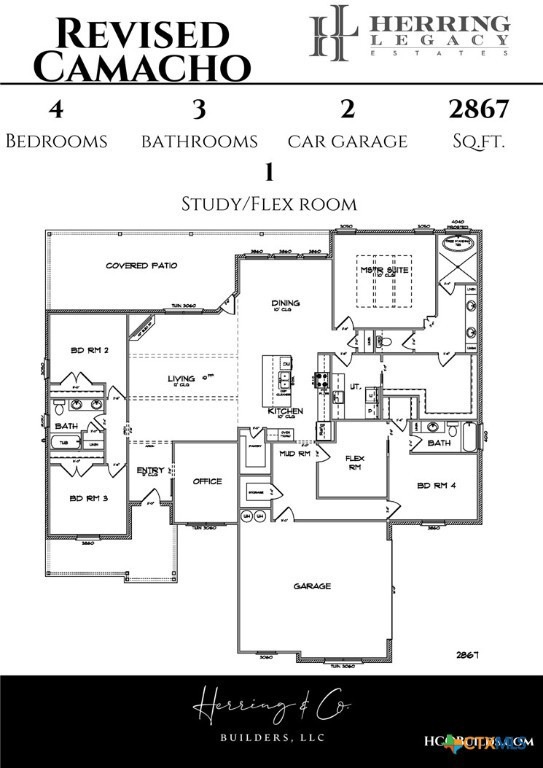7904 Sariyah Ct Killeen, TX 76542
Estimated payment $4,678/month
Highlights
- 1.49 Acre Lot
- Custom Closet System
- High Ceiling
- Open Floorplan
- Hill Country Architecture
- Granite Countertops
About This Home
The customized "Camacho" plan of Herring & Co. Builders is perfection! Featuring high ceilings, open design concept and designer touches throughout. With a dedicated study, 3 secondary bedrooms, 3.5 bathrooms and the master bedroom PLUS a flex room- this house has it all! From a HUGE walk in pantry to an elevated dog wash in the utility room AND sliding glass doors in the living room- this beauty has it all. Come by and see us to begin the planning and build your dream home!
Listing Agent
Starpointe Realty Central Tx Brokerage Phone: (254) 213-3290 License #0385889 Listed on: 11/19/2025
Home Details
Home Type
- Single Family
Year Built
- Built in 2025 | Under Construction
Lot Details
- 1.49 Acre Lot
- Wood Fence
- Back Yard Fenced
HOA Fees
- $25 Monthly HOA Fees
Parking
- 2 Car Attached Garage
- Single Garage Door
- Garage Door Opener
Home Design
- Hill Country Architecture
- Brick Exterior Construction
- Slab Foundation
- Stone Veneer
- Masonry
Interior Spaces
- 2,873 Sq Ft Home
- Property has 1 Level
- Open Floorplan
- Built-In Features
- High Ceiling
- Ceiling Fan
- Recessed Lighting
- Electric Fireplace
- Double Pane Windows
- Living Room with Fireplace
- Combination Kitchen and Dining Room
- Inside Utility
Kitchen
- Open to Family Room
- Electric Range
- Dishwasher
- Kitchen Island
- Granite Countertops
- Disposal
Flooring
- Carpet
- Tile
Bedrooms and Bathrooms
- 4 Bedrooms
- Custom Closet System
- Walk-In Closet
- Double Vanity
- Garden Bath
Laundry
- Laundry Room
- Sink Near Laundry
- Laundry Tub
- Washer and Electric Dryer Hookup
Home Security
- Security Lights
- Fire and Smoke Detector
Schools
- Maude Moore Wood Elementary School
- Jda Middle School
- Chaparral High School
Utilities
- Central Heating and Cooling System
- Electric Water Heater
Additional Features
- Covered Patio or Porch
- City Lot
Listing and Financial Details
- Legal Lot and Block 0027 / 003
- Assessor Parcel Number 539680
Community Details
Overview
- Built by Herring & Co
- Herring Legacy Estates Subdivision
Security
- Security Lighting
Map
Home Values in the Area
Average Home Value in this Area
Property History
| Date | Event | Price | List to Sale | Price per Sq Ft |
|---|---|---|---|---|
| 11/19/2025 11/19/25 | Pending | -- | -- | -- |
| 11/19/2025 11/19/25 | For Sale | $740,834 | -- | $258 / Sq Ft |
Source: Central Texas MLS (CTXMLS)
MLS Number: 598255
- 8610 Austin Turner Trail
- 8621 Austin Turner Trail
- 8702 Kayla Christine Dr
- 8110 Gold Dr
- 7606 Aluminum Dr
- 7610 Aluminum Dr
- 8907 Ridge Crest Dr
- 8905 Ridge Crest Dr
- 8903 Ridge Crest Dr
- 7803 Platinum Dr
- 8901 Ridge Crest Dr
- 7801 Platinum Dr
- 7606 Palladium Loop
- 7703 Silicon Dr
- 8411 James Herring's Way
- 8302 Elander Dr
- 8401 Callahan Dr
- 8306 Callahan Dr
- 7623 Palladium Loop
- 8501 Kasen Ave

