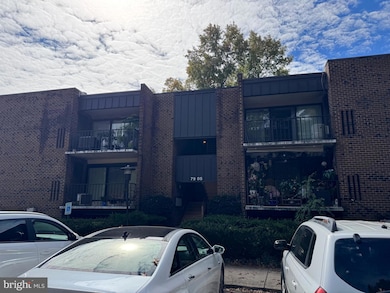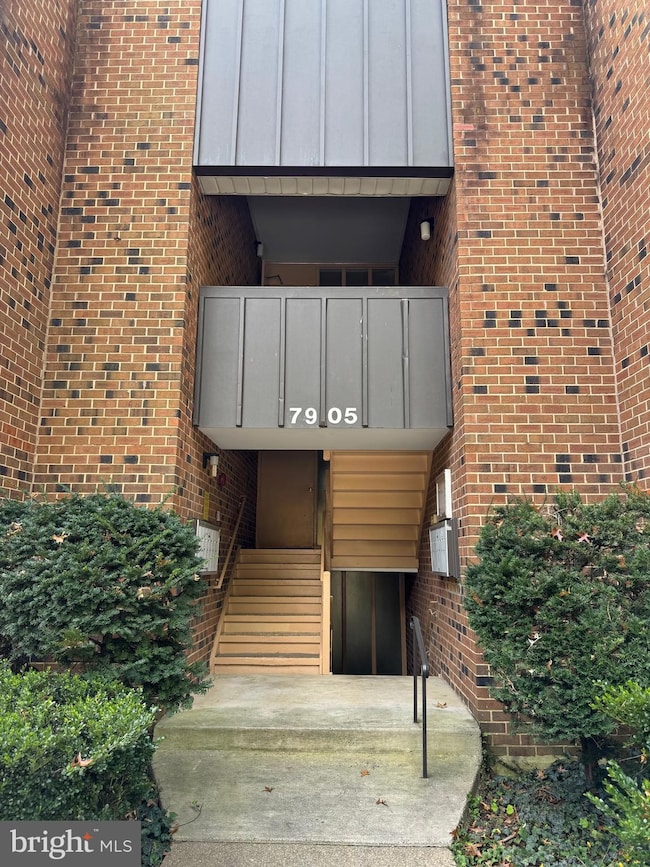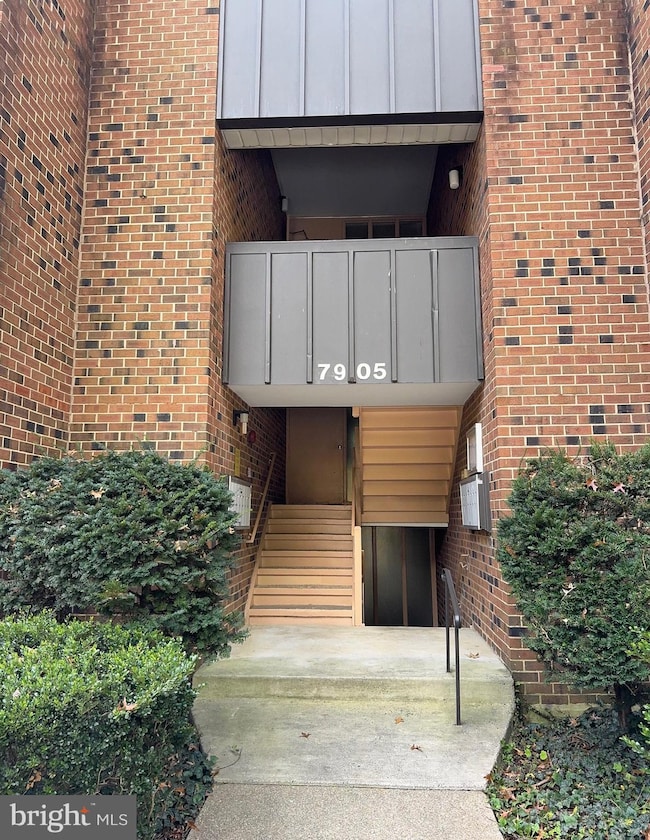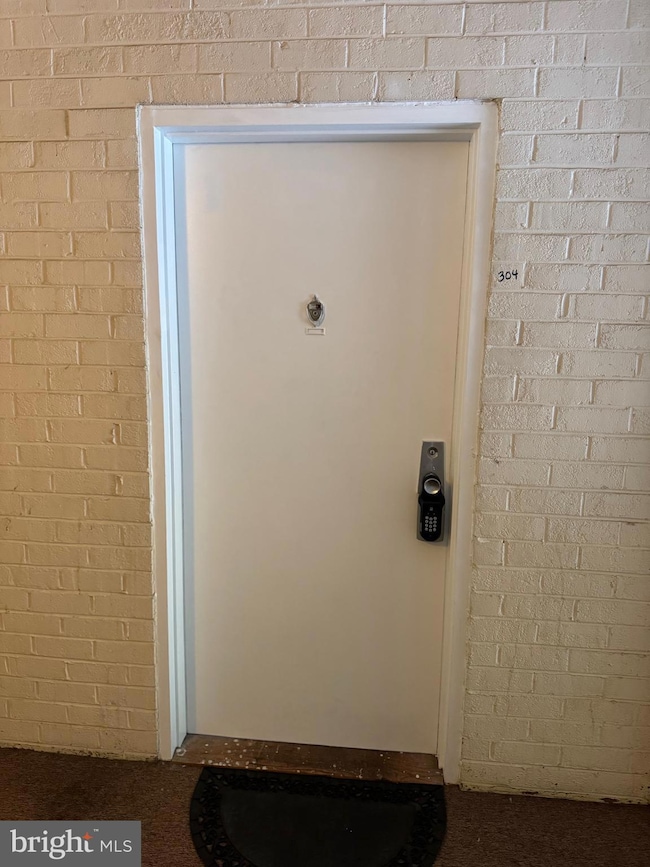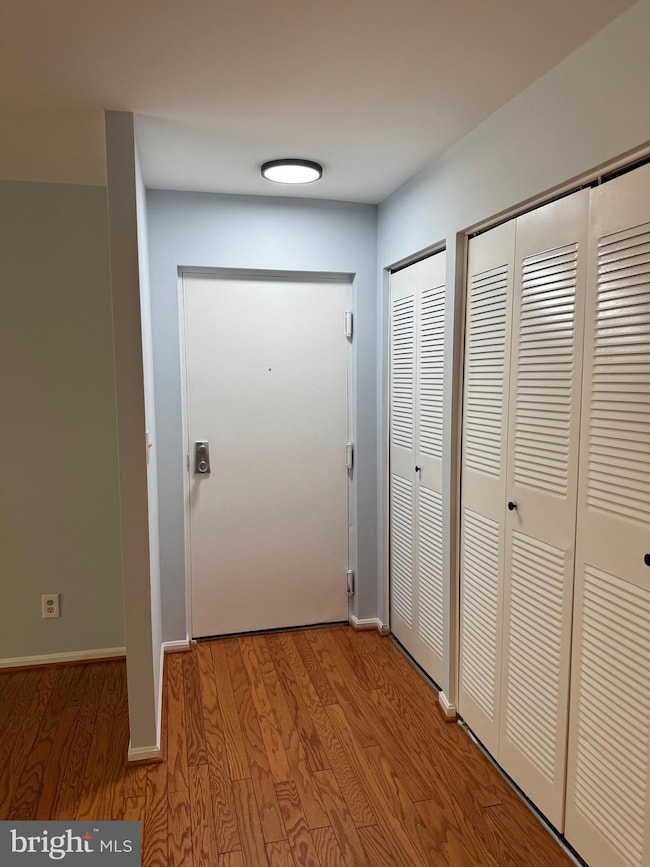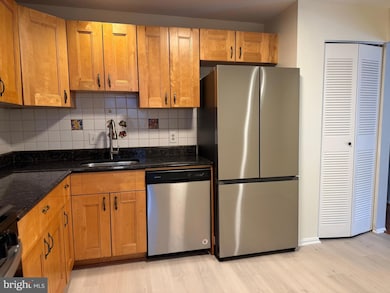7905 Dassett Ct Unit 304 Annandale, VA 22003
Estimated payment $2,917/month
Highlights
- Private Pool
- Engineered Wood Flooring
- Eat-In Kitchen
- Open Floorplan
- Upgraded Countertops
- Living Room
About This Home
Great news! This lovely three-bedroom, two-bath condominium has been recently updated with modern touches that add both style and comfort. It features a new refrigerator, stove, microwave, fresh new flooring, a chic vanity, upgraded lighting fixtures and blinds, all complemented by a fresh coat of paint and beautiful renovations. You'll appreciate the convenience of two parking passes, a full-sized washer and dryer, a charming balcony, and ample storage space in the living room closet. Booking a visit is simple through the showing time listing. The condo also offers wonderful amenities like a playground, outdoor swimming pool, tranquil park-like common areas, and easy open parking. The monthly condo fee covers gas, water, heat, trash collection, and parking, helping make daily life more convenient. Its excellent location provides quick access to Interstate 495, 66, and 95, and nearby schools, shopping centers, and key routes for commuters. Don't miss out on the chance to make this lovely place your new home!
Property Details
Home Type
- Condominium
Est. Annual Taxes
- $4,186
Year Built
- Built in 1972
HOA Fees
- $482 Monthly HOA Fees
Home Design
- Entry on the 3rd floor
- Brick Exterior Construction
Interior Spaces
- 1,475 Sq Ft Home
- Property has 1 Level
- Open Floorplan
- Recessed Lighting
- Living Room
- Dining Room
Kitchen
- Eat-In Kitchen
- Gas Oven or Range
- Microwave
- Dishwasher
- Upgraded Countertops
- Disposal
Flooring
- Engineered Wood
- Laminate
Bedrooms and Bathrooms
- 3 Main Level Bedrooms
- 2 Full Bathrooms
Laundry
- Dryer
- Washer
Parking
- 3 Open Parking Spaces
- 3 Parking Spaces
- Parking Lot
- Off-Street Parking
- Unassigned Parking
Utilities
- Forced Air Heating and Cooling System
- Natural Gas Water Heater
- Phone Available
- Cable TV Available
Additional Features
- Private Pool
- Property is in very good condition
Listing and Financial Details
- Assessor Parcel Number 070211180304
Community Details
Overview
- Association fees include snow removal, trash, water, gas, common area maintenance, exterior building maintenance, management, reserve funds, pool(s)
- Low-Rise Condominium
- Heritage Court Condos
- Heritage Court Community
- Heritage Court Subdivision
Amenities
- Common Area
Recreation
- Community Pool
Pet Policy
- Pets allowed on a case-by-case basis
Map
Home Values in the Area
Average Home Value in this Area
Tax History
| Year | Tax Paid | Tax Assessment Tax Assessment Total Assessment is a certain percentage of the fair market value that is determined by local assessors to be the total taxable value of land and additions on the property. | Land | Improvement |
|---|---|---|---|---|
| 2025 | $4,073 | $362,100 | $72,000 | $290,100 |
| 2024 | $4,073 | $351,550 | $70,000 | $281,550 |
| 2023 | $3,778 | $334,810 | $67,000 | $267,810 |
| 2022 | $3,545 | $310,010 | $62,000 | $248,010 |
| 2021 | $3,307 | $281,830 | $56,000 | $225,830 |
| 2020 | $3,207 | $270,990 | $54,000 | $216,990 |
| 2019 | $2,993 | $252,860 | $51,000 | $201,860 |
| 2018 | $2,796 | $243,100 | $49,000 | $194,100 |
| 2017 | $2,822 | $243,100 | $49,000 | $194,100 |
| 2016 | $2,874 | $248,060 | $50,000 | $198,060 |
| 2015 | $2,612 | $234,020 | $47,000 | $187,020 |
| 2014 | $2,530 | $227,200 | $45,000 | $182,200 |
Property History
| Date | Event | Price | List to Sale | Price per Sq Ft |
|---|---|---|---|---|
| 10/15/2025 10/15/25 | For Sale | $395,000 | -- | $268 / Sq Ft |
Purchase History
| Date | Type | Sale Price | Title Company |
|---|---|---|---|
| Gift Deed | -- | Joystone Title | |
| Gift Deed | -- | Joystone Title & Escrow Inc | |
| Quit Claim Deed | -- | -- | |
| Warranty Deed | $301,000 | -- | |
| Deed | -- | -- |
Mortgage History
| Date | Status | Loan Amount | Loan Type |
|---|---|---|---|
| Previous Owner | $240,800 | New Conventional |
Source: Bright MLS
MLS Number: VAFX2269848
APN: 0702-11180304
- 4408 Island Place Unit 202
- 7900 Inverton Rd Unit 3
- 4367 Americana Dr Unit 104
- 4317 Americana Dr Unit 203
- 7753 Patriot Dr Unit 51
- 7753 Patriot Dr Unit 57
- 7711 Lafayette Forest Dr Unit 22
- 7813 Winona Ct
- 4900 Schuyler Dr
- 7602 Gaylord Dr
- 4307 Planters Ct
- 0 Annandale Unit VAFX2223824
- 4104 Woodlark Dr
- 4217 N Valiant Ct
- 4004 Estabrook Dr
- 4753 Pomponio Place
- 4009 Estabrook Dr
- 4722 Bristow Dr
- 4917 Erie St
- 7456 Madeira Place
- 7905 Dassett Ct Unit 101
- 7931 Patriot Dr
- 7804 Inverton Rd Unit 201
- 4420 Briarwood Ct N
- 4410 Briarwood Ct N Unit 47
- 4345 Ivymount Ct Unit 24
- 7723 Donnybrook Ct Unit 205
- 7723 Donnybrook Ct
- 7700 Lafayette Forest Dr Unit Secondary
- 4969 Americana Dr
- 4923 Casimir St
- 7714 Arlen St
- 7917 Schuyler Ct
- 7917 Schuyler Ct
- 4939 Oriskany Dr
- 3957 Hancock Forest Trail
- 5530 Q
- 12 Annanadale
- 7810 Kalorama Rd
- 4917 Erie St

