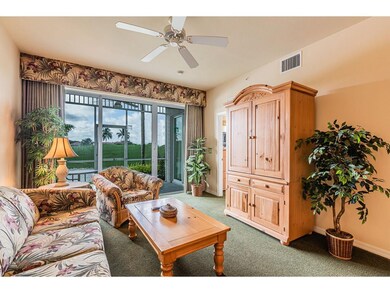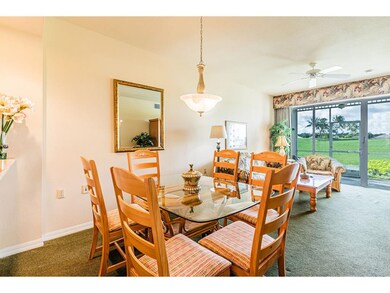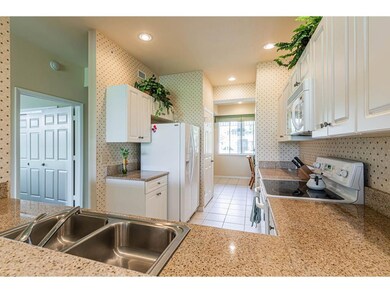
7905 Mahogany Run Ln Unit 1316 Naples, FL 34113
Lely Resort NeighborhoodHighlights
- Golf Course Community
- Fitness Center
- Clubhouse
- Community Cabanas
- Lake View
- End Unit
About This Home
As of December 2020Rarely available, 1st floor, 3-bedroom end unit sitting quiet alongside the golf course. Unit offered fully furnished/turnkey. Your kitchen area has ample counter space, loads of cabinets, and enjoy the bright & cheerful breakfast eating area. Large pantry, granite and counter seating is also available. Washer & Dryer in the unit. The master suite offers 2 walk in closets. Nightly rentals permitted with on-site rental program for unit owners but not mandatory, independent rentals by owners is also permitted. The Greenlinks community offers outstanding amenities including stunning pool, spa, clubhouse, fitness center, tennis, shuffleboard, bocce ball and more. Golf at the Lely Flamingo and Mustang courses as well as are part of the ownership package. (42 free rounds of golf per year with cart fees only). This community as so much to offer it works for year-round living, vacations or investment only.
Last Agent to Sell the Property
Premier Sotheby's International Realty License #0698866 Listed on: 09/18/2020

Last Buyer's Agent
Of Realtors 08-Naples Area Board
Local Associations
Property Details
Home Type
- Condominium
Est. Annual Taxes
- $2,026
Year Built
- Built in 2004
Lot Details
- End Unit
- Southwest Facing Home
- Landscaped
- Irrigation
Parking
- Unassigned Parking
Property Views
- Lake
- Golf Course
Home Design
- Turnkey
- Brick Exterior Construction
- Vinyl Siding
Interior Spaces
- 1,454 Sq Ft Home
- 2-Story Property
- Ceiling Fan
- Window Treatments
- Sliding Windows
- Combination Dining and Living Room
- Breakfast Room
- Pest Guard System
- Washer
Kitchen
- Breakfast Bar
- Cooktop
- Microwave
- Dishwasher
- Disposal
Flooring
- Carpet
- Tile
Bedrooms and Bathrooms
- 3 Bedrooms
- Walk-In Closet
- 2 Full Bathrooms
- Separate Shower in Primary Bathroom
Utilities
- Central Heating and Cooling System
- Internet Available
- Cable TV Available
Listing and Financial Details
- Assessor Parcel Number 46686003841
Community Details
Overview
- Property has a Home Owners Association
- Application Fee Required
- $390 Maintenance Fee
- Association fees include cable TV, ground maintenance, pest control, trash, internet, water, sewer
- 12 Units
- Low-Rise Condominium
- Greenlinks Community
- Greenlinks Iii A Condo Subdivision
- Park Phone (239) 747-7227
- Property managed by Vesta
- On-Site Maintenance
- The community has rules related to no truck, recreational vehicles, or motorcycle parking, vehicle restrictions
Amenities
- Community Barbecue Grill
- Picnic Area
- Clubhouse
- Business Center
Recreation
- Golf Course Community
- Tennis Courts
- Pickleball Courts
- Recreation Facilities
- Bocce Ball Court
- Fitness Center
- Community Cabanas
- Community Pool
- Jogging Path
- Bike Trail
Pet Policy
- Pets allowed on a case-by-case basis
- Pet Restriction: Owners, 2 pets, 35 lbs max
Security
- Resident Manager or Management On Site
Ownership History
Purchase Details
Home Financials for this Owner
Home Financials are based on the most recent Mortgage that was taken out on this home.Similar Homes in Naples, FL
Home Values in the Area
Average Home Value in this Area
Purchase History
| Date | Type | Sale Price | Title Company |
|---|---|---|---|
| Warranty Deed | $228,000 | Accommodation |
Mortgage History
| Date | Status | Loan Amount | Loan Type |
|---|---|---|---|
| Open | $171,000 | New Conventional |
Property History
| Date | Event | Price | Change | Sq Ft Price |
|---|---|---|---|---|
| 03/10/2025 03/10/25 | Price Changed | $585,000 | -1.7% | $402 / Sq Ft |
| 03/10/2025 03/10/25 | For Sale | $595,000 | +161.0% | $409 / Sq Ft |
| 12/14/2020 12/14/20 | Sold | $228,000 | -5.0% | $157 / Sq Ft |
| 10/15/2020 10/15/20 | Pending | -- | -- | -- |
| 09/18/2020 09/18/20 | For Sale | $239,900 | -- | $165 / Sq Ft |
Tax History Compared to Growth
Tax History
| Year | Tax Paid | Tax Assessment Tax Assessment Total Assessment is a certain percentage of the fair market value that is determined by local assessors to be the total taxable value of land and additions on the property. | Land | Improvement |
|---|---|---|---|---|
| 2023 | $3,424 | $239,826 | $0 | $0 |
| 2022 | $3,041 | $218,024 | $0 | $0 |
| 2021 | $2,426 | $198,204 | $0 | $198,204 |
| 2020 | $2,273 | $181,441 | $0 | $0 |
| 2019 | $2,185 | $164,946 | $0 | $0 |
| 2018 | $2,049 | $149,951 | $0 | $0 |
| 2017 | $1,938 | $136,319 | $0 | $0 |
| 2016 | $1,769 | $123,926 | $0 | $0 |
| 2015 | $1,507 | $112,660 | $0 | $0 |
| 2014 | -- | $102,418 | $0 | $0 |
Agents Affiliated with this Home
-

Seller's Agent in 2025
Mark Alterio
Premiere Plus Realty Company
(239) 860-1514
31 in this area
36 Total Sales
-

Seller's Agent in 2020
Jacki Strategos
Premier Sotheby's International Realty
(239) 370-1222
9 in this area
33 Total Sales
-
O
Buyer's Agent in 2020
Of Realtors 08-Naples Area Board
Local Associations
Map
Source: Marco Island Area Association of REALTORS®
MLS Number: 2202068
APN: 46686003841
- 7915 Mahogany Run Ln Unit 1126
- 7905 Mahogany Run Ln Unit 1324
- 7905 Mahogany Run Ln Unit 1322
- 7905 Mahogany Run Ln Unit 1314
- 7920 Mahogany Run Ln Unit 1015
- 7895 Mahogany Run Ln Unit 1426
- 7880 Mahogany Run Ln Unit 1614
- 7935 Mahogany Run Ln Unit 715
- 7930 Mahogany Run Ln Unit 826
- 7930 Mahogany Run Ln Unit 814
- 7940 Mahogany Run Ln Unit 614
- 7940 Mahogany Run Ln Unit 625
- 7955 Mahogany Run Ln Unit 515
- 7955 Mahogany Run Ln Unit 512
- 8050 Signature Club Cir Unit 101






