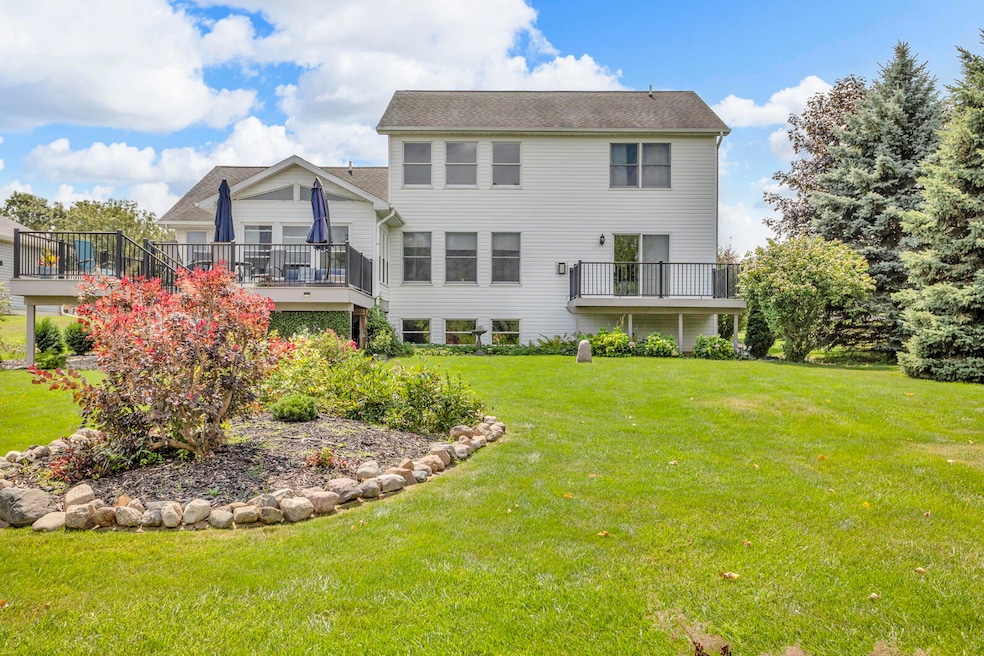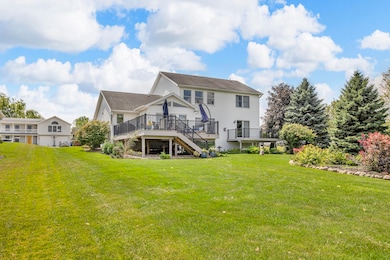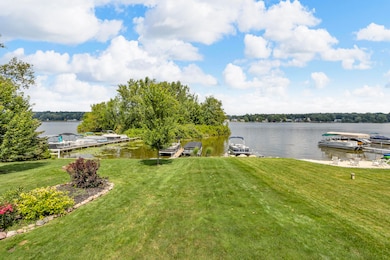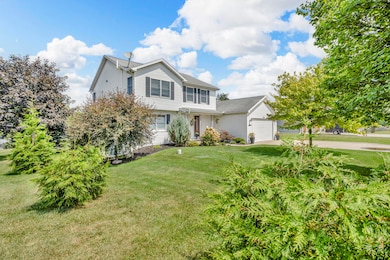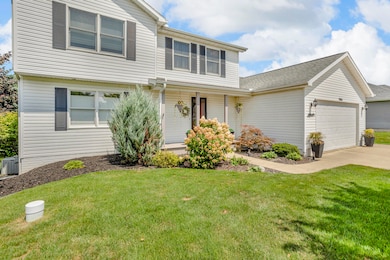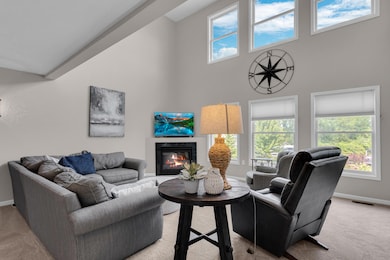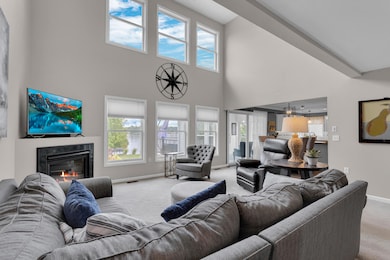7905 Wadding Dr Onsted, MI 49265
Estimated payment $4,414/month
Highlights
- 80 Feet of Waterfront
- Contemporary Architecture
- Cathedral Ceiling
- Deck
- Recreation Room
- Sun or Florida Room
About This Home
Loch Erin Lakefront Colonial with 84 ft. frontage! Immaculate 3,400 fin. sq. ft., 4-bedroom, 2.5 bath home features an open floor plan, great room with cathedral ceilings, gas fireplace and a wonderful wall of windows for beautiful views of the lake. Dining room, spacious kitchen, breakfast bar & terrific pantry, main floor laundry, two half baths, Main floor primary bedroom suite, with sliders to the deck. Spectacular Sunroom leads to 2nd deck for all your lake entertainment. 3 bedrooms on the upper level & one full bath. Finished Lower level, family room, utility room with large storage room. 2 car garage. Wonderful lakeside yard with beautiful flower gardens. Lake living at its best on private 600-acre all-sports Loch Erin. Swimming, boating and relaxing. Come and enjoy the lake.
Home Details
Home Type
- Single Family
Est. Annual Taxes
- $5,979
Year Built
- Built in 1998
Lot Details
- 0.36 Acre Lot
- Lot Dimensions are 84x195x80x194
- 80 Feet of Waterfront
- Level Lot
- Garden
HOA Fees
- $15 Monthly HOA Fees
Parking
- 2 Car Attached Garage
- Front Facing Garage
- Garage Door Opener
Home Design
- Contemporary Architecture
- Shingle Roof
- Vinyl Siding
Interior Spaces
- 2-Story Property
- Cathedral Ceiling
- Gas Log Fireplace
- Mud Room
- Living Room with Fireplace
- Dining Room
- Recreation Room
- Sun or Florida Room
Kitchen
- Range
- Microwave
- Dishwasher
- Snack Bar or Counter
Flooring
- Carpet
- Laminate
- Tile
Bedrooms and Bathrooms
- 4 Bedrooms | 1 Main Level Bedroom
Laundry
- Laundry Room
- Laundry on main level
Basement
- Basement Fills Entire Space Under The House
- Basement Window Egress
Outdoor Features
- Water Access
- Property is near a lake
- Deck
Utilities
- Forced Air Heating and Cooling System
- Heating System Uses Natural Gas
- Well
- Natural Gas Water Heater
- Water Softener is Owned
- High Speed Internet
Community Details
- Waterford 1 Subdivision
Map
Tax History
| Year | Tax Paid | Tax Assessment Tax Assessment Total Assessment is a certain percentage of the fair market value that is determined by local assessors to be the total taxable value of land and additions on the property. | Land | Improvement |
|---|---|---|---|---|
| 2025 | $5,902 | $261,000 | $0 | $0 |
| 2023 | $25 | $217,700 | $0 | $0 |
| 2022 | $5,287 | $193,100 | $0 | $0 |
| 2021 | $5,231 | $187,200 | $0 | $0 |
| 2020 | $5,069 | $184,500 | $0 | $0 |
| 2019 | $474,622 | $174,400 | $0 | $0 |
| 2018 | $4,310 | $174,352 | $0 | $0 |
| 2017 | $4,120 | $169,532 | $0 | $0 |
| 2016 | $4,065 | $160,606 | $0 | $0 |
| 2014 | -- | $159,332 | $0 | $0 |
Property History
| Date | Event | Price | List to Sale | Price per Sq Ft | Prior Sale |
|---|---|---|---|---|---|
| 11/06/2025 11/06/25 | Price Changed | $749,900 | -2.0% | $219 / Sq Ft | |
| 08/15/2025 08/15/25 | For Sale | $764,900 | +106.7% | $224 / Sq Ft | |
| 12/11/2018 12/11/18 | Sold | $370,000 | -2.5% | $108 / Sq Ft | View Prior Sale |
| 11/09/2018 11/09/18 | Pending | -- | -- | -- | |
| 10/08/2018 10/08/18 | Price Changed | $379,500 | -2.7% | $111 / Sq Ft | |
| 07/25/2018 07/25/18 | Price Changed | $389,900 | -5.4% | $114 / Sq Ft | |
| 06/16/2018 06/16/18 | For Sale | $412,000 | -- | $121 / Sq Ft |
Purchase History
| Date | Type | Sale Price | Title Company |
|---|---|---|---|
| Warranty Deed | $370,000 | -- | |
| Deed | $21,000 | -- |
Mortgage History
| Date | Status | Loan Amount | Loan Type |
|---|---|---|---|
| Open | $235,000 | New Conventional |
Source: MichRIC
MLS Number: 25041630
APN: CA0-730-1870-00
- 7831 Barron Ct
- 8079 Wadding Dr
- 7604 Sherlock Dr
- 8000 Slee Rd
- 7966 Kingsley Dr
- 0 Castlebar Ln Unit 25054904
- 8443 Stephenson Rd
- Lot 2 Walsh Ct
- 7434 Kingsley Dr
- 7000 Surrey Dr
- 8826 Irish Mist
- 8861 Sussex Ct
- 8899 Sussex Ct
- LOTS 39/40 Odowling Dr
- 8812 Walsh Ct
- 9160 Kingsley Dr
- 7329 Norfolk Dr
- 7772 Wexford Ct
- LOT 40 O'Dowling Dr
- Lot 39 O'Dowling Dr
- 405 Connor St
- 405 Connor St
- 1215 Corporate Dr Unit 313
- 1215 Corporate Dr Unit 318
- 1215 Corporate Dr Unit 105
- 1215 Corporate Dr Unit 317
- 1215 Corporate Dr Unit 309
- 1215 Corporate Dr Unit 314
- 1215 Corporate Dr Unit 103
- 1215 Corporate Dr Unit 305
- 1215 Corporate Dr Unit 205
- 1215 Corporate Dr Unit 310
- 1215 Corporate Dr Unit 120
- 1215 Corporate Dr Unit 312
- 1215 Corporate Dr Unit 106
- 1215 Corporate Dr Unit 102
- 1215 Corporate Dr Unit 214
- 1620 Cottage Dr
- 6000 W Beecher Rd Unit B
- 100 W Mill Pond
