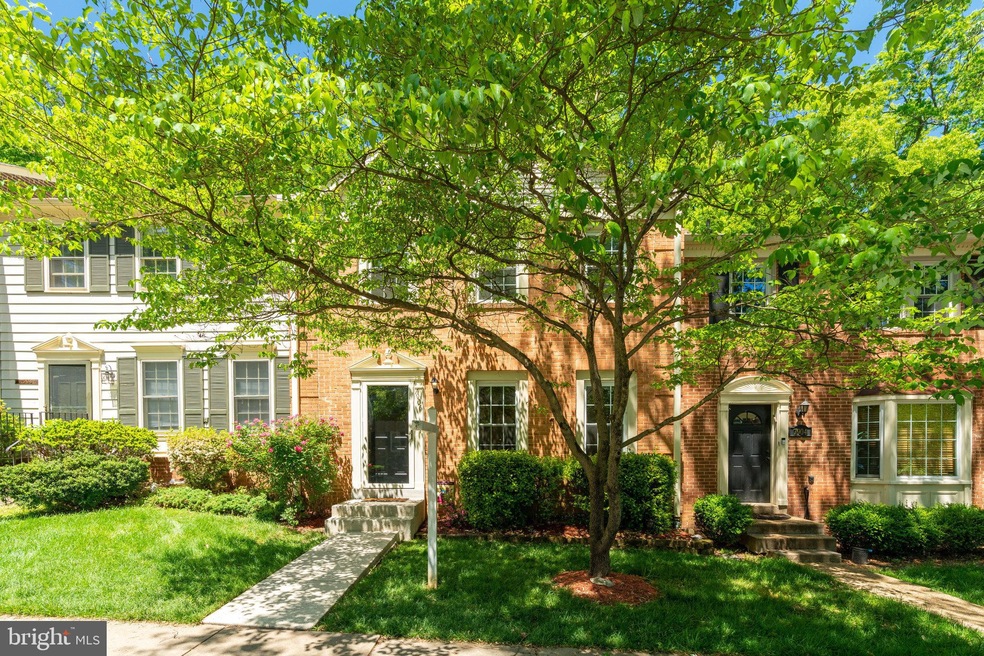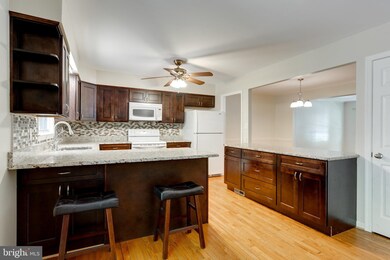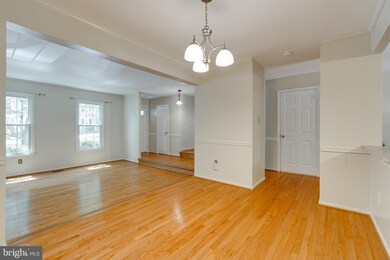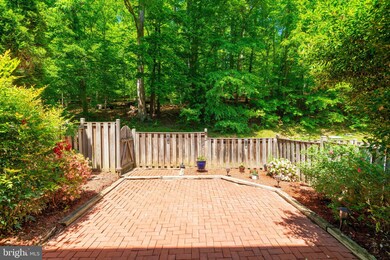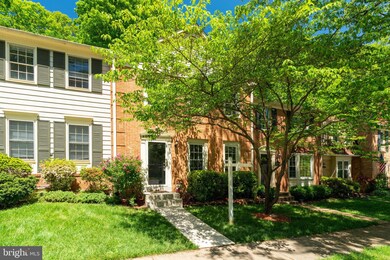
7906 Birchtree Ct Springfield, VA 22152
Highlights
- Open Floorplan
- Colonial Architecture
- Wood Flooring
- West Springfield Elementary School Rated A
- Recreation Room
- Heated Community Pool
About This Home
As of June 2021Spacious three-level, three-bedroom, townhome backing to trees! Open, remodeled kitchen, updated bathrooms, newer HVAC system (2017)! New Thompson Creek front door and rear sliding glass doors (2021)! Charming patio for entertaining. Walk to the community pool, playground, West Springfield Elementary School, and biking trails. Five minutes from 395/495 interchange. Peaceful neighborhood ready for you!
Last Agent to Sell the Property
Jamie Tomberlin
Stone Properties VA, LLC License #0225193657 Listed on: 05/07/2021
Townhouse Details
Home Type
- Townhome
Est. Annual Taxes
- $4,907
Year Built
- Built in 1978
Lot Details
- 1,760 Sq Ft Lot
HOA Fees
- $67 Monthly HOA Fees
Home Design
- Colonial Architecture
- Brick Exterior Construction
- Vinyl Siding
Interior Spaces
- Property has 3 Levels
- Open Floorplan
- Built-In Features
- Crown Molding
- Ceiling Fan
- Recessed Lighting
- Sliding Doors
- ENERGY STAR Qualified Doors
- Living Room
- Dining Room
- Recreation Room
- Storage Room
- Laundry Room
- Basement Fills Entire Space Under The House
Kitchen
- Breakfast Area or Nook
- Electric Oven or Range
- Built-In Microwave
- Dishwasher
- Kitchen Island
- Disposal
Flooring
- Wood
- Carpet
Bedrooms and Bathrooms
- 3 Bedrooms
Parking
- 2 Parking Spaces
- Assigned Parking
Outdoor Features
- Patio
- Exterior Lighting
- Rain Gutters
Schools
- West Springfield Elementary School
- Irving Middle School
- West Springfield High School
Utilities
- Forced Air Heating and Cooling System
- Electric Water Heater
Listing and Financial Details
- Tax Lot 42
- Assessor Parcel Number 0894 08 0042
Community Details
Overview
- Association fees include common area maintenance, trash, snow removal, reserve funds
- Winter Forest Townhomes Assn. HOA, Phone Number (703) 569-9880
- Rolling Forest Subdivision
Recreation
- Community Playground
- Heated Community Pool
- Pool Membership Available
Ownership History
Purchase Details
Home Financials for this Owner
Home Financials are based on the most recent Mortgage that was taken out on this home.Purchase Details
Purchase Details
Home Financials for this Owner
Home Financials are based on the most recent Mortgage that was taken out on this home.Purchase Details
Home Financials for this Owner
Home Financials are based on the most recent Mortgage that was taken out on this home.Purchase Details
Home Financials for this Owner
Home Financials are based on the most recent Mortgage that was taken out on this home.Purchase Details
Home Financials for this Owner
Home Financials are based on the most recent Mortgage that was taken out on this home.Similar Homes in the area
Home Values in the Area
Average Home Value in this Area
Purchase History
| Date | Type | Sale Price | Title Company |
|---|---|---|---|
| Warranty Deed | $555,000 | Chicago Title | |
| Warranty Deed | $555,000 | Washington Metro Title Llc | |
| Gift Deed | -- | None Available | |
| Deed | $808,000 | -- | |
| Warranty Deed | $331,000 | -- | |
| Warranty Deed | $410,000 | -- | |
| Deed | $145,000 | -- |
Mortgage History
| Date | Status | Loan Amount | Loan Type |
|---|---|---|---|
| Open | $420,000 | New Conventional | |
| Closed | $420,000 | New Conventional | |
| Previous Owner | $35,000 | No Value Available | |
| Previous Owner | -- | No Value Available | |
| Previous Owner | $35,000 | Credit Line Revolving | |
| Previous Owner | $341,923 | VA | |
| Previous Owner | $382,885 | FHA | |
| Previous Owner | $380,000 | New Conventional | |
| Previous Owner | $148,000 | No Value Available |
Property History
| Date | Event | Price | Change | Sq Ft Price |
|---|---|---|---|---|
| 06/15/2021 06/15/21 | Sold | $555,000 | +11.0% | $350 / Sq Ft |
| 05/09/2021 05/09/21 | Pending | -- | -- | -- |
| 05/07/2021 05/07/21 | For Sale | $500,000 | +51.1% | $316 / Sq Ft |
| 07/18/2012 07/18/12 | Sold | $331,000 | +1.9% | $159 / Sq Ft |
| 02/10/2012 02/10/12 | Pending | -- | -- | -- |
| 01/18/2012 01/18/12 | Price Changed | $324,900 | 0.0% | $156 / Sq Ft |
| 01/18/2012 01/18/12 | For Sale | $324,900 | -1.8% | $156 / Sq Ft |
| 01/01/2012 01/01/12 | Off Market | $331,000 | -- | -- |
| 11/07/2011 11/07/11 | Price Changed | $369,900 | -2.6% | $177 / Sq Ft |
| 10/01/2011 10/01/11 | For Sale | $379,900 | -- | $182 / Sq Ft |
Tax History Compared to Growth
Tax History
| Year | Tax Paid | Tax Assessment Tax Assessment Total Assessment is a certain percentage of the fair market value that is determined by local assessors to be the total taxable value of land and additions on the property. | Land | Improvement |
|---|---|---|---|---|
| 2024 | $6,270 | $541,210 | $186,000 | $355,210 |
| 2023 | $6,070 | $537,900 | $186,000 | $351,900 |
| 2022 | $5,809 | $508,030 | $162,000 | $346,030 |
| 2021 | $5,553 | $473,160 | $144,000 | $329,160 |
| 2020 | $5,353 | $452,310 | $126,000 | $326,310 |
| 2019 | $4,907 | $414,650 | $120,000 | $294,650 |
| 2018 | $4,618 | $401,540 | $120,000 | $281,540 |
| 2017 | $4,592 | $395,550 | $120,000 | $275,550 |
| 2016 | $4,250 | $366,840 | $114,000 | $252,840 |
| 2015 | $4,094 | $366,840 | $114,000 | $252,840 |
| 2014 | $3,699 | $332,210 | $102,000 | $230,210 |
Agents Affiliated with this Home
-
J
Seller's Agent in 2021
Jamie Tomberlin
Stone Properties VA, LLC
-

Buyer's Agent in 2021
Ann Storck
Keller Williams Realty
(703) 856-2959
2 in this area
13 Total Sales
-

Seller's Agent in 2012
Sean Vann
Compass
(202) 468-8653
56 Total Sales
-

Seller Co-Listing Agent in 2012
Chris Johnson
Compass
(202) 306-0020
48 Total Sales
Map
Source: Bright MLS
MLS Number: VAFX1197054
APN: 0894-08-0042
- 7860 Rolling Woods Ct Unit 402
- 7806 Solomon Seal Dr
- 7826 Harrowgate Cir Unit D
- 7084 Solomon Seal Ct
- 7227 Gentian Ct
- 7918 Bentley Village Dr Unit 14A
- 8037 Tanworth Ct
- 7233 Jillspring Ct Unit 18C
- 7761 Asterella Ct
- 7225 Kousa Ln
- 7942 Bentley Village Dr Unit 33A
- 7390 Stream Way
- 7713 Shootingstar Dr
- 7709 Gromwell Ct
- 8128 Viola St
- 6901 Rolling Rd
- 6812 Cabot Ct
- 8121 Truro Ct
- 8108 Squirrel Run Rd
- 8110 Squirrel Run Rd
