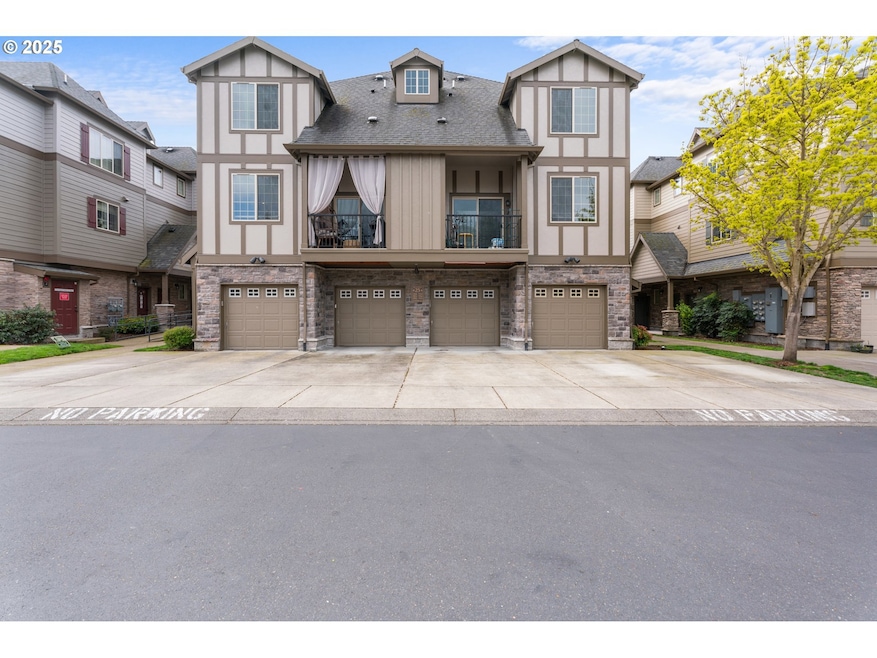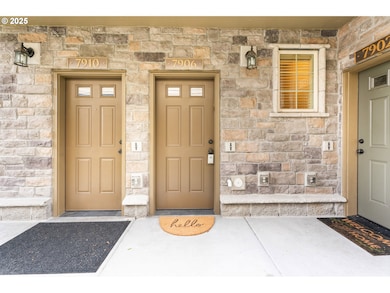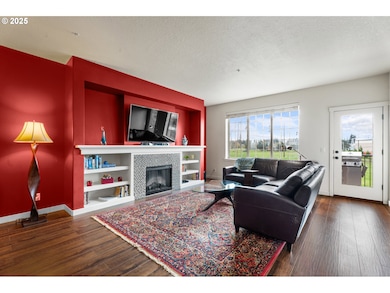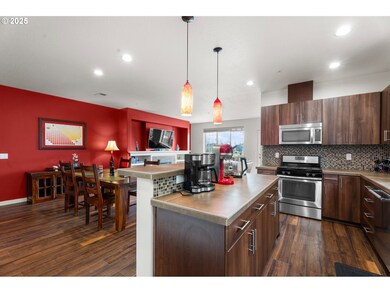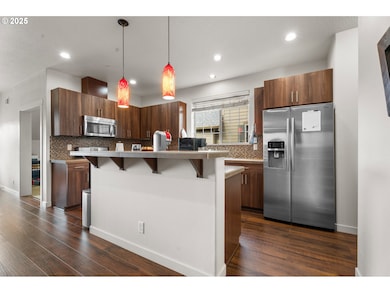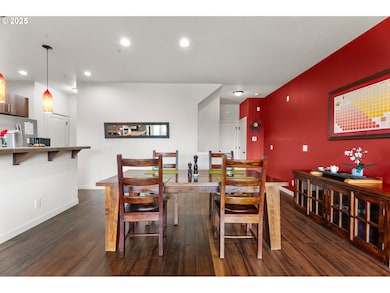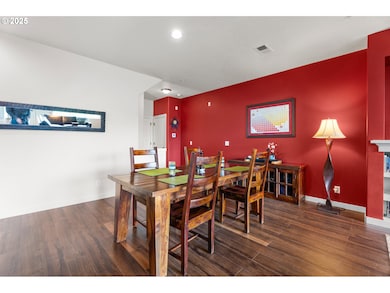7906 NE Miriam Way Hillsboro, OR 97006
Estimated payment $2,718/month
Highlights
- Fitness Center
- Deck
- Vaulted Ceiling
- Basketball Court
- Seasonal View
- English Architecture
About This Home
New Price!Beautiful townhouse in Arbor Pass featuring two primary bedrooms with ensuites plus main level den with window that can be used as another room and upstairs loft area. South windows and no house at the back allow ample natural light into this spacious house. Main floor features open living area with recently upgraded luxury laminate flooring, and a cozy fireplace surrounded by built-ins for comfort and style. The gourmet kitchen is equipped with breakfast bar, island, handmade pendant lighting, steel appliances, tile backsplash, roomy pantry and plenty of cabinets to bring out the chef in you. The back glass door takes you to the deck to grill or relax in the evening. Powder bath on the main is conveniently situated. Den/3rd room on main floor plus loft area on upper floor can be dual home offices or hobby room, homework area, exercise room or whatever you need. Both bedrooms on the top floor have vaulted ceilings, roomy closets and ensuite baths with tile floors. Additional laundry closet with washer and dryer is on upper floor for convenience and also provides additional storage area. With central air conditioner and all appliances included this house is ready for its next owners. House has one-car extra deep garage with large driveway. HOA includes clubhouse, pool/gym, rec room, playgrounds,sport court, and includes fiber Internet and garbage collection. Easy access to MAX, Orenco station, Hwy26, Intel, Nike, Hi-tech, Streets of Tanasbourne, Hillsboro amenities. No rental cap and tons of HOA amenities meaning a wonderful investment property too! Also available as Rent to buy option. Contact today!!
Listing Agent
MORE Realty Brokerage Phone: 503-974-4739 License #201010071 Listed on: 04/04/2025
Townhouse Details
Home Type
- Townhome
Est. Annual Taxes
- $3,766
Year Built
- Built in 2013
Lot Details
- Landscaped
HOA Fees
- $354 Monthly HOA Fees
Parking
- 1 Car Attached Garage
- Garage on Main Level
- Tandem Parking
- Garage Door Opener
- Driveway
- Off-Street Parking
Property Views
- Seasonal
- Territorial
- Park or Greenbelt
Home Design
- English Architecture
- Slab Foundation
- Composition Roof
- Cement Siding
Interior Spaces
- 1,741 Sq Ft Home
- 3-Story Property
- Vaulted Ceiling
- Electric Fireplace
- Double Pane Windows
- Family Room
- Living Room
- Dining Room
- Den
- Loft
Kitchen
- Free-Standing Gas Range
- Microwave
- Plumbed For Ice Maker
- Dishwasher
- Stainless Steel Appliances
- Kitchen Island
- Tile Countertops
- Disposal
Flooring
- Wall to Wall Carpet
- Laminate
- Tile
Bedrooms and Bathrooms
- 2 Bedrooms
Laundry
- Laundry Room
- Washer and Dryer
Home Security
Accessible Home Design
- Accessibility Features
- Accessible Parking
Outdoor Features
- Basketball Court
- Deck
Schools
- West Union Elementary School
- Poynter Middle School
- Liberty High School
Utilities
- 90% Forced Air Heating and Cooling System
- Heating System Uses Gas
- Electric Water Heater
- Municipal Trash
- High Speed Internet
- Internet Available
Listing and Financial Details
- Assessor Parcel Number R2181512
Community Details
Overview
- 100 Units
- Arbor Pass Condominium Owners Association, Phone Number (503) 445-1130
- Arbor Crossing Subdivision
- On-Site Maintenance
Amenities
- Community Deck or Porch
- Common Area
- Meeting Room
- Party Room
Recreation
- Community Basketball Court
- Sport Court
- Recreation Facilities
- Fitness Center
- Community Pool
Security
- Resident Manager or Management On Site
- Fire Sprinkler System
Map
Home Values in the Area
Average Home Value in this Area
Tax History
| Year | Tax Paid | Tax Assessment Tax Assessment Total Assessment is a certain percentage of the fair market value that is determined by local assessors to be the total taxable value of land and additions on the property. | Land | Improvement |
|---|---|---|---|---|
| 2025 | $3,766 | $230,380 | -- | -- |
| 2024 | $3,659 | $223,670 | -- | -- |
| 2023 | $3,659 | $217,160 | $0 | $0 |
| 2022 | $3,559 | $217,160 | $0 | $0 |
| 2021 | $3,488 | $204,700 | $0 | $0 |
| 2020 | $3,413 | $198,740 | $0 | $0 |
| 2019 | $3,315 | $192,960 | $0 | $0 |
| 2018 | $3,173 | $187,340 | $0 | $0 |
| 2017 | $3,058 | $181,890 | $0 | $0 |
| 2016 | $2,974 | $176,600 | $0 | $0 |
| 2015 | $2,854 | $171,460 | $0 | $0 |
| 2014 | $2,838 | $166,470 | $0 | $0 |
Property History
| Date | Event | Price | List to Sale | Price per Sq Ft |
|---|---|---|---|---|
| 09/25/2025 09/25/25 | Price Changed | $389,000 | -2.5% | $223 / Sq Ft |
| 04/17/2025 04/17/25 | Price Changed | $399,000 | -2.2% | $229 / Sq Ft |
| 04/04/2025 04/04/25 | For Sale | $408,000 | -- | $234 / Sq Ft |
Purchase History
| Date | Type | Sale Price | Title Company |
|---|---|---|---|
| Warranty Deed | -- | None Listed On Document | |
| Warranty Deed | $202,900 | Chicago Title Company Oregon |
Source: Regional Multiple Listing Service (RMLS)
MLS Number: 218552563
APN: R2181512
- 7902 NE Miriam Way
- 7915 NE Rockne Way
- 7959 NE Rockne Way
- 8100 NE Miriam Way
- 881 NE Wheelock Place
- 416 NE Patricia Ann Place
- 402 NE Patricia Ann Place
- 8420 NE Noelle Way
- 7728 NE Julie Ann Ln
- 8300 NE Quatama St Unit 84
- 8300 NE Quatama St Unit 210
- 8300 NE Quatama St Unit 104
- 8300 NE Quatama St Unit 76
- 7262 NE Stoneybrook St
- 963 NE 73rd Ave Unit 141
- 8599 NE Hodes St
- 674 NE Newstead Ln
- 225 NW 208th Ave
- 20711 NW Painted Mountain Dr
- 645 NE Garswood Ln
- 1099 NE Ordonez Place
- 421 NE 80th Ave
- 1001 NE Briarcreek Way
- 8515 NE Quatama St
- 8775 NE Wilkins St
- 8650 NE Trailwalk Dr
- 1101 NE 89th Ave
- 380 NW Gina Way
- 1090 NE 91st Ave
- 9250 NE Rockspring St
- 6523 NE Cherry Dr
- 1250 NE Compton Dr
- 6910 NE Ronler Way
- 6710 NE Vinings Way
- 1170 NE 64th Ln Unit 1209
- 6380 NE Cherry Dr
- 1390 NE Compton Dr
- 2451 NE John Olsen Ave
- 9350 NE Windsor St
- 980 NE Orenco Station Loop
