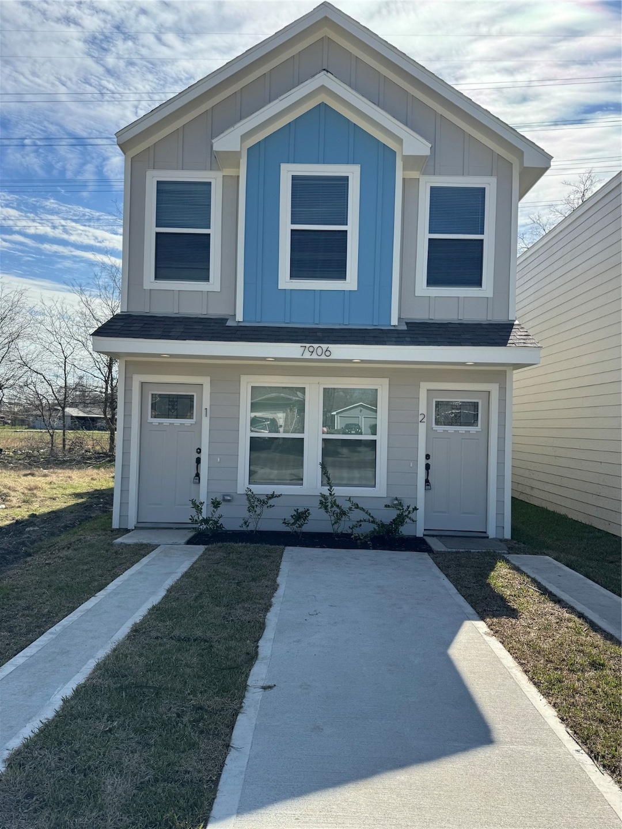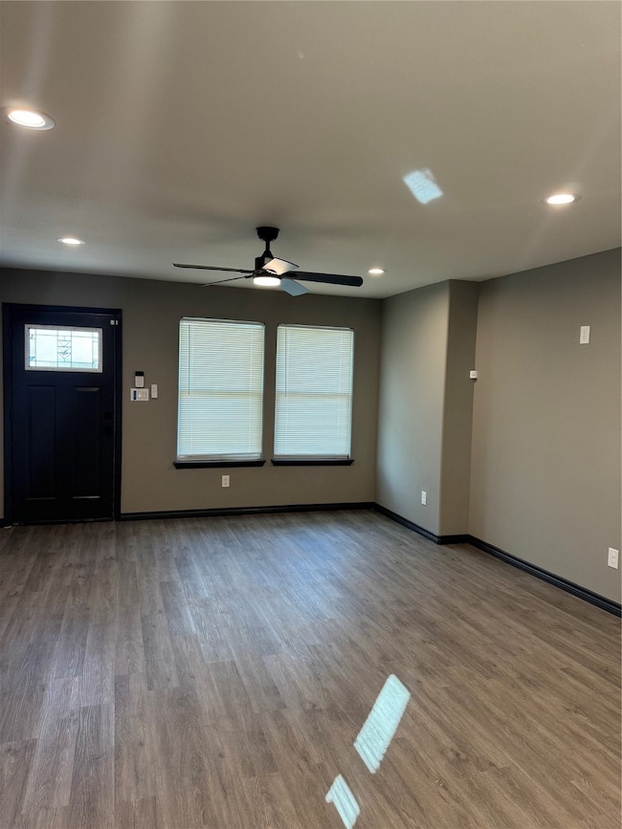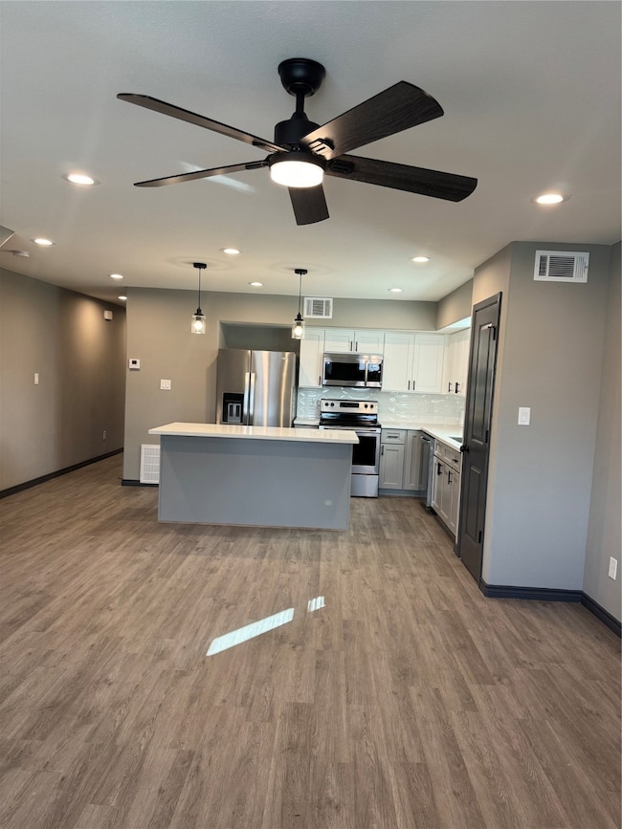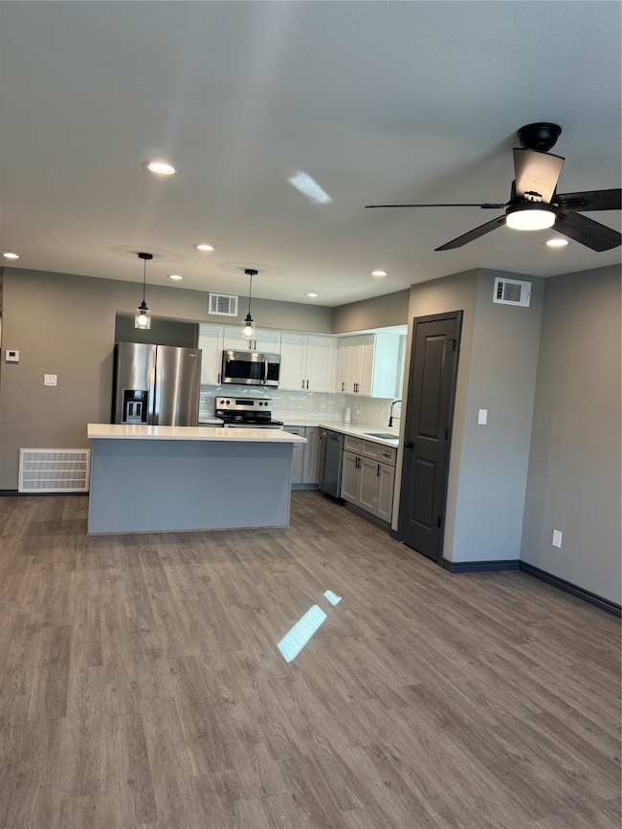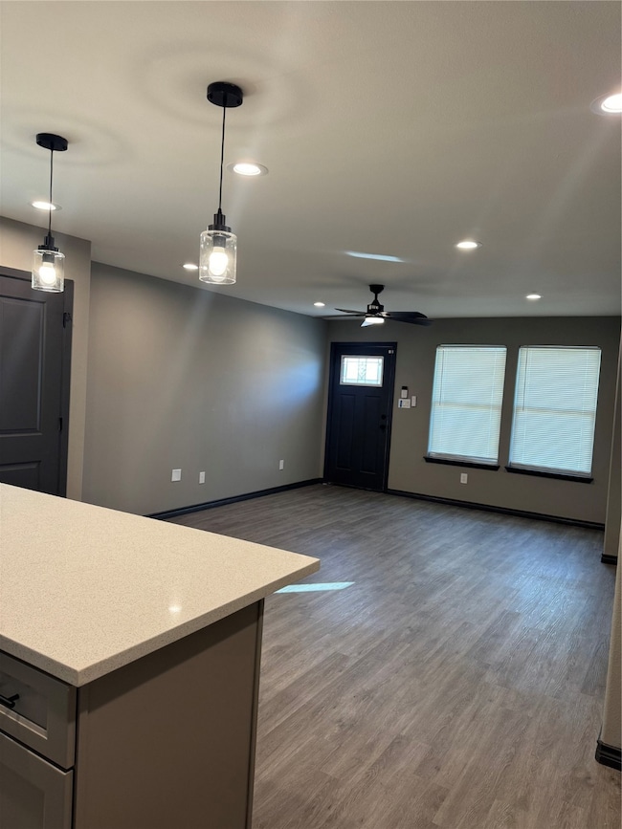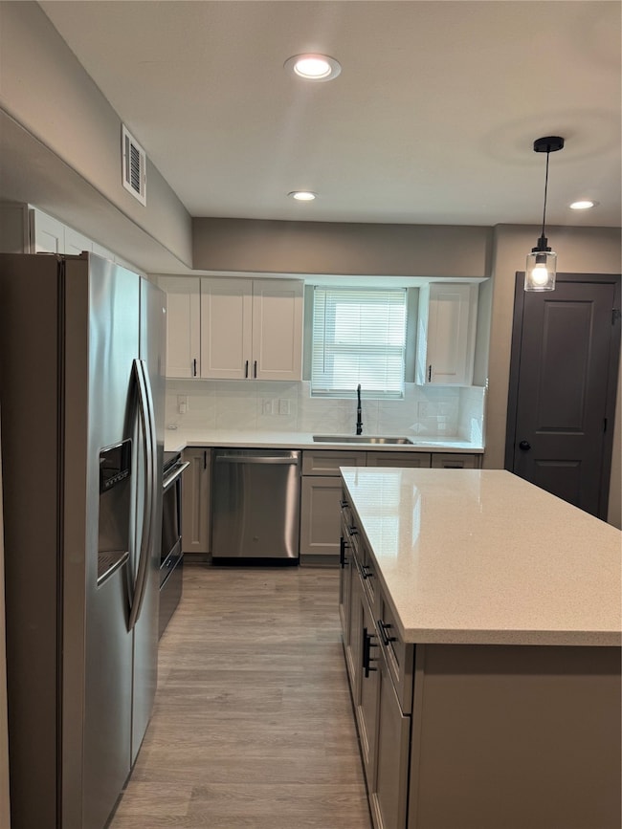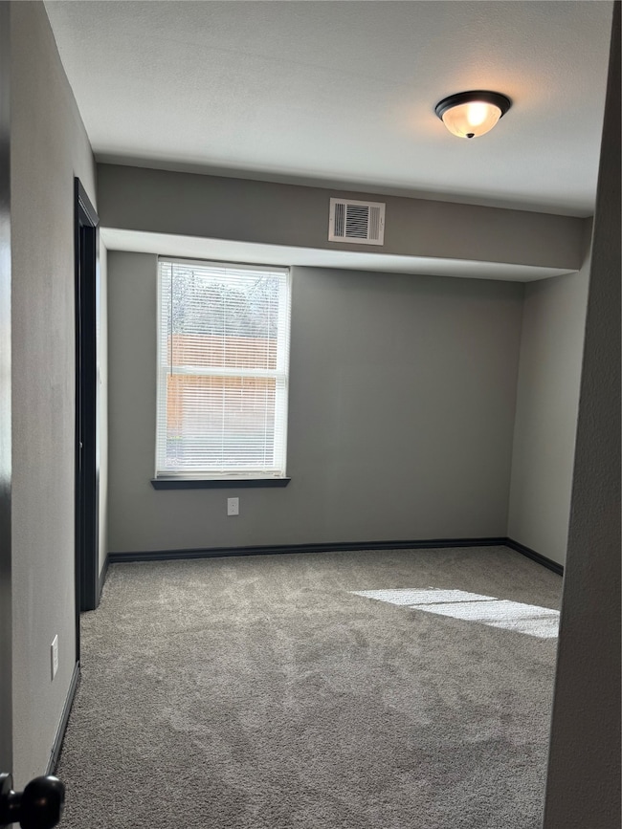7906 Sexton St Unit 2 Houston, TX 77028
Settegast Neighborhood
3
Beds
2
Baths
2,456
Sq Ft
2,890
Sq Ft Lot
Highlights
- Granite Countertops
- Cooling System Powered By Gas
- Kitchen Island
- Family Room Off Kitchen
- Tile Flooring
- Central Heating and Cooling System
About This Home
Welcome to this stunning 3 bedroom, 2 Bath duplex. Offering modern finished, Features open-concept living area. Beautiful kitchen with soft close cabinets, granite countertops and stainless steel appliances. Close to 610, 59 and hardy toll. Just minutes from downtown Houston.
Property Details
Home Type
- Multi-Family
Year Built
- Built in 2023
Parking
- Assigned Parking
Home Design
- Duplex
Interior Spaces
- 2,456 Sq Ft Home
- 2-Story Property
- Ceiling Fan
- Family Room Off Kitchen
- Fire and Smoke Detector
- Electric Dryer Hookup
Kitchen
- Oven
- Electric Range
- Microwave
- Ice Maker
- Dishwasher
- Kitchen Island
- Granite Countertops
- Self-Closing Drawers and Cabinet Doors
- Disposal
Flooring
- Carpet
- Laminate
- Tile
Bedrooms and Bathrooms
- 3 Bedrooms
- 2 Full Bathrooms
Schools
- Elmore Elementary School
- Key Middle School
- Kashmere High School
Utilities
- Cooling System Powered By Gas
- Central Heating and Cooling System
Additional Features
- Ventilation
- 2,890 Sq Ft Lot
Listing and Financial Details
- Property Available on 9/9/25
- Long Term Lease
Community Details
Overview
- 2 Units
- Certified Mangement Association
- Blue Sky Estates Subdivision
Pet Policy
- No Pets Allowed
Map
Property History
| Date | Event | Price | List to Sale | Price per Sq Ft |
|---|---|---|---|---|
| 09/11/2025 09/11/25 | For Rent | $1,650 | 0.0% | -- |
| 05/01/2024 05/01/24 | Rented | $1,650 | 0.0% | -- |
| 03/12/2024 03/12/24 | For Rent | $1,650 | -- | -- |
Source: Houston Association of REALTORS®
Source: Houston Association of REALTORS®
MLS Number: 52140515
Nearby Homes
- 7734 Booker St
- 5408 Fairchild St
- 7828 Pardee St
- 5403 Amy St
- 00 Rand St
- 7946 Rand St
- 7956 Bonaire Unit A B St
- 7966 Bonaire St
- 7921 Sparta St
- 7954 Sparta St
- 5422 Eastland St
- 7835 Sparta St
- 7952 Cinderella St
- 7974 Cinderella St
- 7839 Sparta St
- 5532 Nielan St
- 7841 Liberty Rd
- 0 Sand St Unit 61462675
- 7970 Fowlie St
- 7974 Fowlie St
- 7937 Fields St
- 7828 Pardee St
- 7805 Fields St Unit A
- 7841 Liberty Rd
- 8161 Tate St Unit B
- 8155 Tate St Unit B
- 5608 Tommye St Unit B
- 8157 Tate St Unit A
- 5607 Bacher St Unit B
- 8215 Bonaire St
- 6417 Eastland St
- 8203 Sparta St Unit B
- 5523 Haight St Unit B
- 7949 Attwater St Unit A
- 8010 Miley St
- 8113 Miley St
- 7921 Little St
- 6202 N Wayside Dr
- 8357 Tate St
- 8115 Jeffery St Unit B
