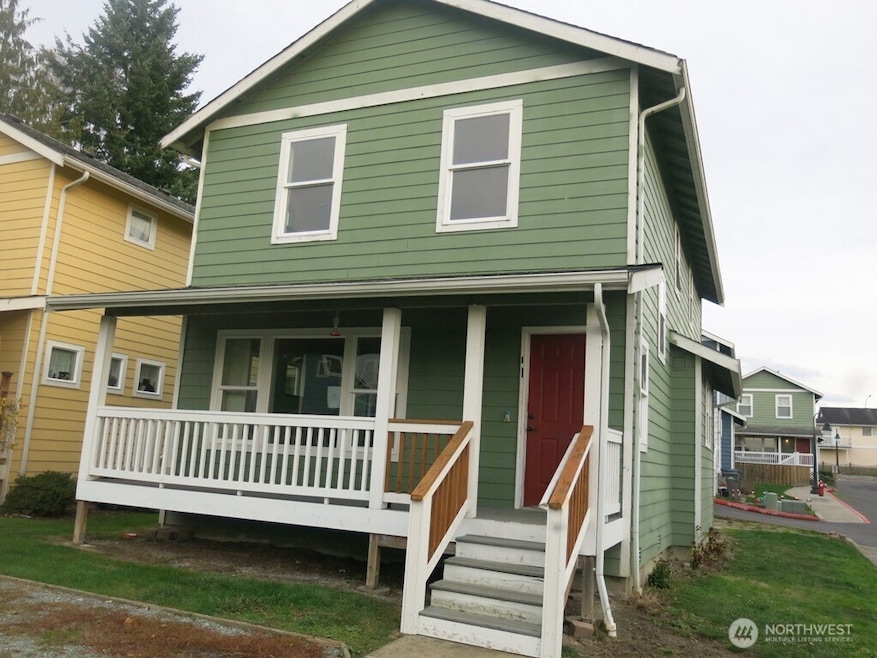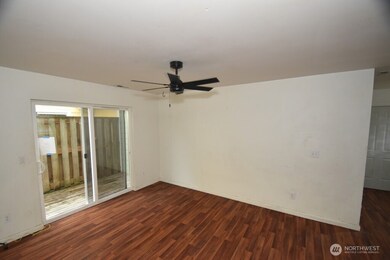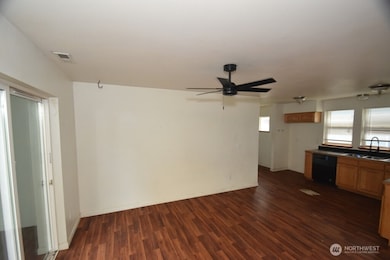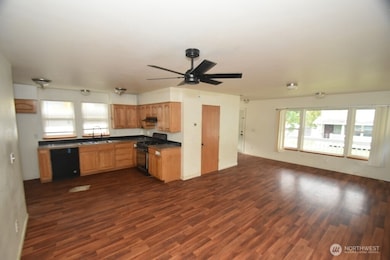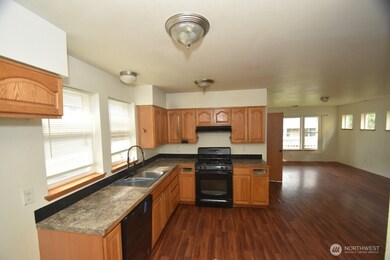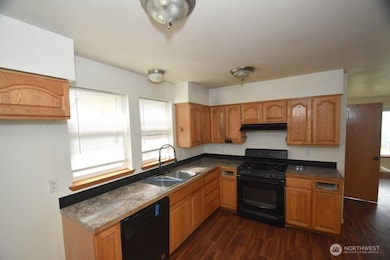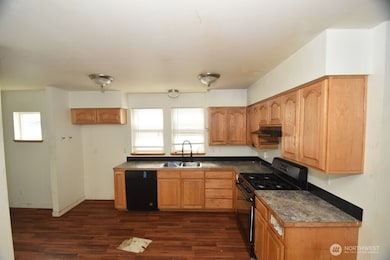7907 Port Susan Place Unit 6 Stanwood, WA 98292
Estimated payment $2,526/month
Highlights
- Territorial View
- Community Playground
- Forced Air Heating System
- Balcony
- Bathroom on Main Level
- 2 Car Garage
About This Home
Welcome to this opportunity to turn this 4 bedroom, 2.5 bath Townhome into your dream home. Enjoy the open concept main level with kitchen, eating area, and living room that has access to your decks. Natural gas heat and hot water ensure comfort. Upstairs you have the laundry area and bedrooms. Master suite is spacious with walk-in shower. 2-car garage with storage rack above parking will help keep you organized! Yard maintenance is included in dues. Close to schools, shopping, many outdoor activities. This property may qualify for Seller Financing (Vendee). Sold As-Is. Buyer to verify all information
Source: Northwest Multiple Listing Service (NWMLS)
MLS#: 2446443
Townhouse Details
Home Type
- Townhome
Est. Annual Taxes
- $2,958
Year Built
- Built in 2006
Lot Details
- 2,220 Sq Ft Lot
- Street terminates at a dead end
HOA Fees
- $192 Monthly HOA Fees
Parking
- 2 Car Garage
Home Design
- Composition Roof
- Wood Composite
Interior Spaces
- 1,331 Sq Ft Home
- 2-Story Property
- Insulated Windows
- Territorial Views
Kitchen
- Gas Oven or Range
- Ice Maker
Flooring
- Laminate
- Vinyl
Bedrooms and Bathrooms
- 4 Bedrooms
- Bathroom on Main Level
Laundry
- Electric Dryer
- Washer
Outdoor Features
- Balcony
Utilities
- Forced Air Heating System
- Water Heater
Listing and Financial Details
- Down Payment Assistance Available
- Visit Down Payment Resource Website
- Assessor Parcel Number 00942200000600
Community Details
Overview
- Association fees include common area maintenance, lawn service, road maintenance
- 21 Units
- Pearson Financial Services, Inc. Association
- Secondary HOA Phone (360) 629-1040
- Stanwood Subdivision
- Park Phone (360) 629-1040
Recreation
- Community Playground
Pet Policy
- Dogs and Cats Allowed
Map
Home Values in the Area
Average Home Value in this Area
Tax History
| Year | Tax Paid | Tax Assessment Tax Assessment Total Assessment is a certain percentage of the fair market value that is determined by local assessors to be the total taxable value of land and additions on the property. | Land | Improvement |
|---|---|---|---|---|
| 2025 | $2,935 | $351,500 | $70,500 | $281,000 |
| 2024 | $2,935 | $344,500 | $69,000 | $275,500 |
| 2023 | $2,628 | $325,000 | $79,000 | $246,000 |
| 2022 | $2,581 | $260,000 | $68,000 | $192,000 |
| 2020 | $2,649 | $245,000 | $68,000 | $177,000 |
| 2019 | $2,267 | $213,000 | $62,000 | $151,000 |
| 2018 | $2,083 | $186,000 | $62,000 | $124,000 |
| 2017 | $1,816 | $169,000 | $60,000 | $109,000 |
| 2016 | $1,762 | $161,000 | $58,500 | $102,500 |
| 2015 | $1,516 | $140,000 | $58,500 | $81,500 |
| 2013 | $1,459 | $126,000 | $58,500 | $67,500 |
Property History
| Date | Event | Price | List to Sale | Price per Sq Ft | Prior Sale |
|---|---|---|---|---|---|
| 11/13/2025 11/13/25 | For Sale | $395,900 | +11.8% | $297 / Sq Ft | |
| 02/24/2021 02/24/21 | Sold | $354,000 | +1.2% | $236 / Sq Ft | View Prior Sale |
| 01/02/2021 01/02/21 | Pending | -- | -- | -- | |
| 11/12/2020 11/12/20 | For Sale | $349,950 | -- | $233 / Sq Ft |
Purchase History
| Date | Type | Sale Price | Title Company |
|---|---|---|---|
| Warranty Deed | $313 | Servicelink | |
| Trustee Deed | $382,427 | None Listed On Document | |
| Warranty Deed | $354,000 | Modus | |
| Warranty Deed | $168,280 | First American Title Ins Co | |
| Warranty Deed | $66,000 | Pnwt |
Mortgage History
| Date | Status | Loan Amount | Loan Type |
|---|---|---|---|
| Previous Owner | $362,142 | VA | |
| Previous Owner | $171,428 | New Conventional | |
| Previous Owner | $166,344 | Unknown |
Source: Northwest Multiple Listing Service (NWMLS)
MLS Number: 2446443
APN: 009422-000-006-00
- 8101 274th St NW
- 7671 275th St NW
- 8200 Hennings Dr
- 8330 276th Place NW Unit 3
- 26480 72nd Ave NW
- 7725 278th Place NW
- 27714 74th Ave NW
- 27237 Church Creek Loop NW
- 27620 84th Dr NW
- 7805 260th St NW
- The Lewis Plan at Summerset Springs
- The Bennett Plan at Summerset Springs
- The Aubrey Plan at Summerset Springs
- The Amber Plan at Summerset Springs
- 27828 74th Ave NW
- Cedar Plan at Meadow Hawk
- Wellington Plan at Meadow Hawk
- Ashland Plan at Meadow Hawk
- Hawthorne Plan at Meadow Hawk
- Hemlock Plan at Meadow Hawk
- 7917 276th St NW
- 27408 72nd Ave SW
- 7110 265th St NW
- 7000 265th St NW
- 26031 72nd Ave NW
- 23306 Marine Dr Unit B
- 5232 300th St NW Unit Upper
- 107 Utsalady Rd
- 3707 167th St NW
- 654 Lehman Dr
- 1530 Country Club Dr
- 18111 25th Ave NE
- 2002 174th St NE
- 17500 25th Ave NE
- 2203 172nd St NE
- 2100 172nd St NE
- 18506 Smokey Point Blvd NE
- 3527 183rd Place NE
- 16800 27th Ave NE
- 17313-17315 Smokey Point Blvd
