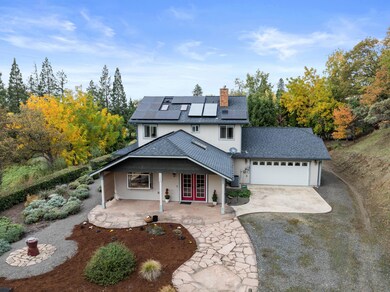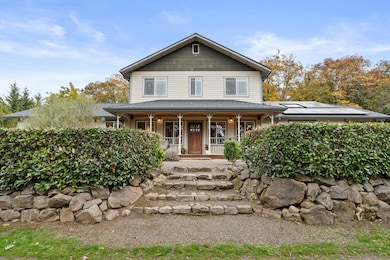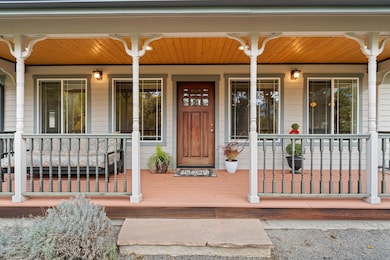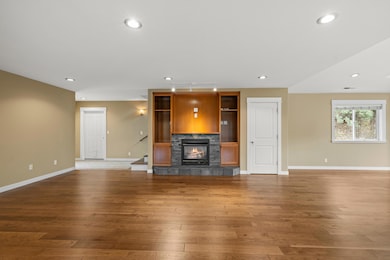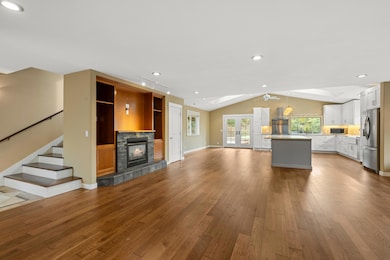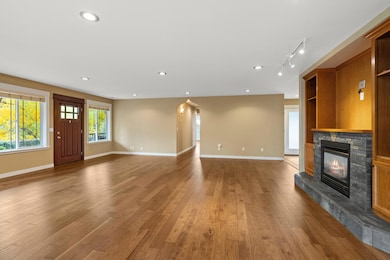7907 Rapp Ln Talent, OR 97540
Estimated payment $4,507/month
Highlights
- RV Access or Parking
- Mountain View
- Vaulted Ceiling
- Open Floorplan
- Contemporary Architecture
- Wood Flooring
About This Home
Tucked away on an exceptionally beautiful & private stretch of sought-after Rapp Lane, this property offers serene country living with modern efficiency. With 2,811 sqft, the home boasts 4 bedrooms + office and 2 bathrooms, attached 2-car drive-through garage, vaulted ceilings, skylights, radiant-heated wood floors, and more. The recently remodeled kitchen impresses with quartzite counters, huge island, farm sink, and Miele 6-burner gas range. The open great room includes a cozy gas fireplace and French doors to a covered flagstone patio with hot tub pad. Main level has 2 bedrooms+office, while upstairs has the primary suite with walk-in closet & luxurious spa bath with jetted tub. Enjoy peace of mind and low monthly costs with 8.6 kW solar panels + battery back up, solar hot water heater, EV charger plug, water storage tanks, whole-house filtration, and drought-tolerant landscaping + fenced ⅓-acre organic garden on drip system. An idyllic, energy-smart retreat just minutes from town!
Home Details
Home Type
- Single Family
Est. Annual Taxes
- $5,078
Year Built
- Built in 2008
Lot Details
- 4.66 Acre Lot
- Fenced
- Drip System Landscaping
- Level Lot
- Front and Back Yard Sprinklers
- Garden
- Property is zoned County-RR-00, County-RR-00
Parking
- 2 Car Attached Garage
- Garage Door Opener
- Gravel Driveway
- RV Access or Parking
Property Views
- Mountain
- Territorial
Home Design
- Contemporary Architecture
- Frame Construction
- Composition Roof
- Concrete Perimeter Foundation
Interior Spaces
- 2,811 Sq Ft Home
- 2-Story Property
- Open Floorplan
- Built-In Features
- Vaulted Ceiling
- Ceiling Fan
- Skylights
- Double Pane Windows
- Vinyl Clad Windows
- Great Room with Fireplace
- Living Room with Fireplace
Kitchen
- Eat-In Kitchen
- Breakfast Bar
- Oven
- Range with Range Hood
- Microwave
- Dishwasher
- Kitchen Island
- Granite Countertops
- Farmhouse Sink
- Disposal
Flooring
- Wood
- Carpet
- Tile
Bedrooms and Bathrooms
- 4 Bedrooms
- Walk-In Closet
- 2 Full Bathrooms
- Double Vanity
- Bidet
- Soaking Tub
- Bathtub with Shower
- Bathtub Includes Tile Surround
Laundry
- Dryer
- Washer
Home Security
- Carbon Monoxide Detectors
- Fire and Smoke Detector
Eco-Friendly Details
- Solar owned by seller
- Sprinklers on Timer
Outdoor Features
- Covered Patio or Porch
Schools
- Talent Elementary School
- Talent Middle School
- Phoenix High School
Utilities
- Cooling Available
- Space Heater
- Heat Pump System
- Radiant Heating System
- Private Water Source
- Well
- Water Heater
- Septic Tank
- Leach Field
Community Details
- No Home Owners Association
- Electric Vehicle Charging Station
Listing and Financial Details
- Tax Lot 2004
- Assessor Parcel Number 10037508
Map
Home Values in the Area
Average Home Value in this Area
Tax History
| Year | Tax Paid | Tax Assessment Tax Assessment Total Assessment is a certain percentage of the fair market value that is determined by local assessors to be the total taxable value of land and additions on the property. | Land | Improvement |
|---|---|---|---|---|
| 2025 | $5,078 | $401,120 | $149,980 | $251,140 |
| 2024 | $5,078 | $389,440 | $137,580 | $251,860 |
| 2023 | $4,918 | $378,100 | $133,570 | $244,530 |
| 2022 | $4,793 | $378,100 | $133,570 | $244,530 |
| 2021 | $4,687 | $367,090 | $129,670 | $237,420 |
| 2020 | $4,538 | $356,400 | $125,900 | $230,500 |
| 2019 | $4,422 | $335,950 | $118,680 | $217,270 |
| 2018 | $4,294 | $326,170 | $115,230 | $210,940 |
| 2017 | $4,030 | $326,170 | $115,230 | $210,940 |
| 2016 | $3,925 | $307,450 | $108,600 | $198,850 |
| 2015 | $3,763 | $307,450 | $108,600 | $198,850 |
| 2014 | $3,615 | $289,810 | $102,370 | $187,440 |
Property History
| Date | Event | Price | List to Sale | Price per Sq Ft | Prior Sale |
|---|---|---|---|---|---|
| 11/11/2025 11/11/25 | Pending | -- | -- | -- | |
| 11/04/2025 11/04/25 | For Sale | $775,000 | +77.8% | $276 / Sq Ft | |
| 06/21/2012 06/21/12 | Sold | $436,000 | -9.1% | $155 / Sq Ft | View Prior Sale |
| 05/06/2012 05/06/12 | Pending | -- | -- | -- | |
| 10/01/2011 10/01/11 | For Sale | $479,900 | -- | $171 / Sq Ft |
Purchase History
| Date | Type | Sale Price | Title Company |
|---|---|---|---|
| Warranty Deed | $436,000 | Amerititle | |
| Warranty Deed | $350,000 | Amerititle |
Mortgage History
| Date | Status | Loan Amount | Loan Type |
|---|---|---|---|
| Previous Owner | $210,000 | Purchase Money Mortgage |
Source: Oregon Datashare
MLS Number: 220211583
APN: 10037508
- 2850 Quail Run Rd
- 8192 Yank Gulch Rd
- 2816 Quail Run Rd
- 7103 Wagner Creek Rd
- 202 Pleasant View
- 941 Beeson Ln
- 260 Arnos St
- 345 Blackberry Ct
- 335 Meadow Slope Dr
- 465 Arnos St
- 539 James St
- 1720 Talent Ave
- 60 Talent Ave
- 0 Wagner Gap Rd Unit 697062504
- 460 Arnos Rd Unit 47
- 460 Arnos Rd Unit 69
- 303 Everett Way
- 169 Wagner Butte Ave
- 1557 Summer Place
- 312 E Rapp Rd

