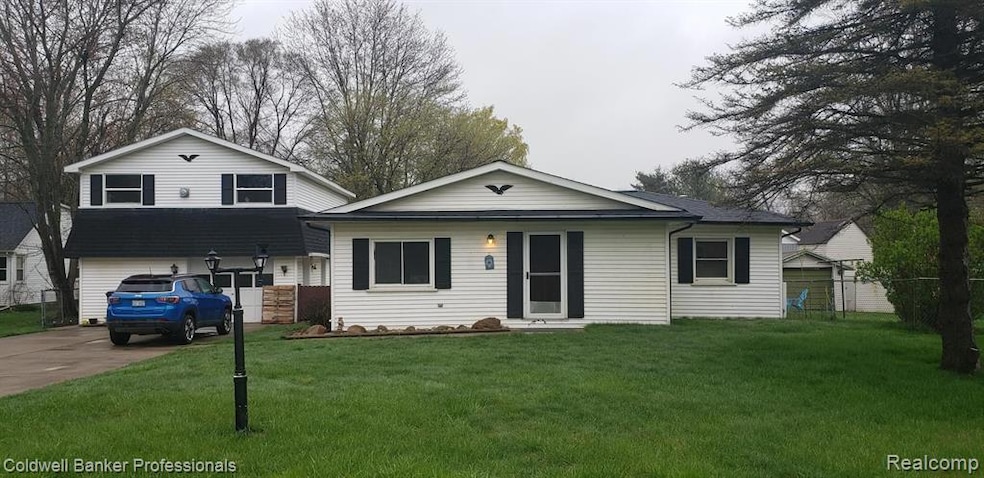
$225,000
- 2 Beds
- 1 Bath
- 800 Sq Ft
- 335 Dartmoor St
- Whitmore Lake, MI
***OPEN HOUSE: SATURDAY, AUGUST 9TH FROM 12-2PM*** Welcome to your charming 2-bedroom, 1-bath ranch home, perfect for those seeking comfort and convenience. This inviting property features a full appliance package, making it move-in ready for you to start enjoying right away. Step inside to discover a cozy layout that maximizes space and functionality. The walkout basement provides extra room
Therese Antonelli Moving The Mitten RE Group Inc
