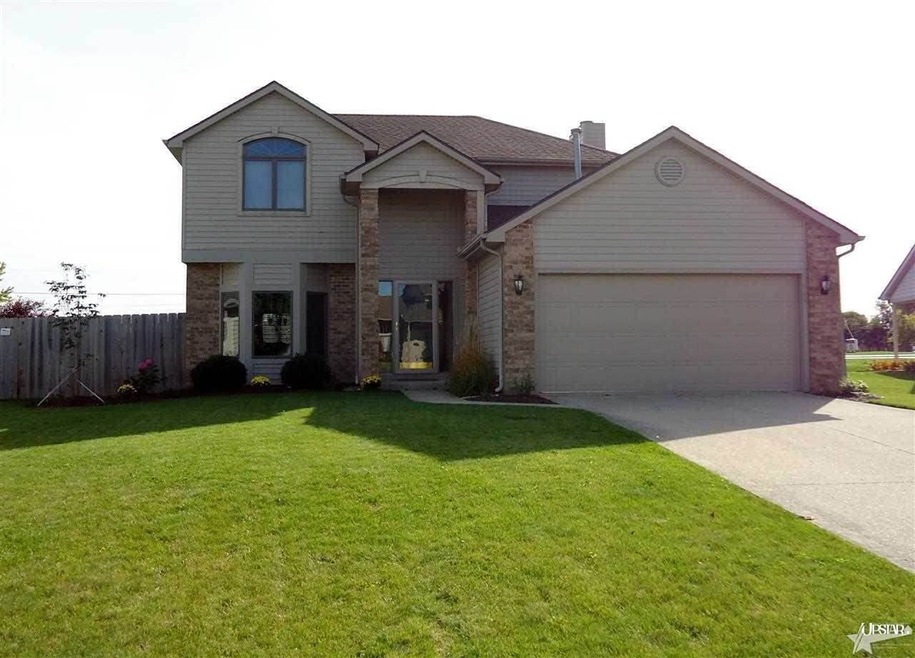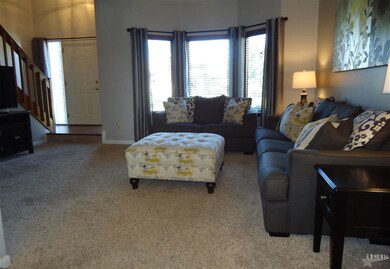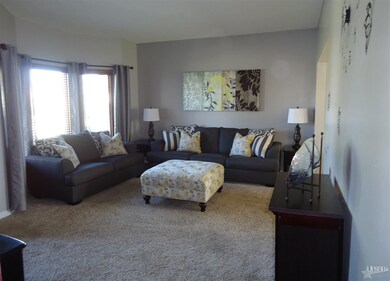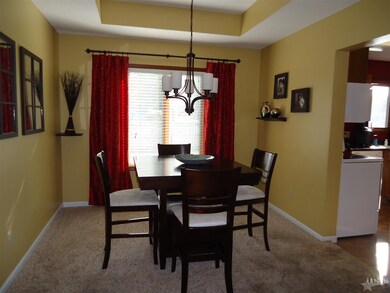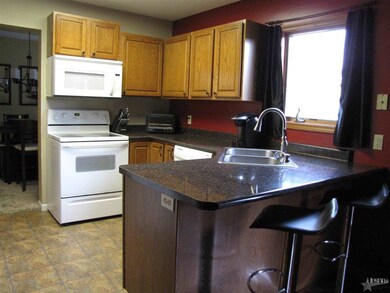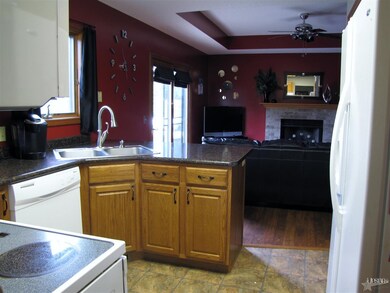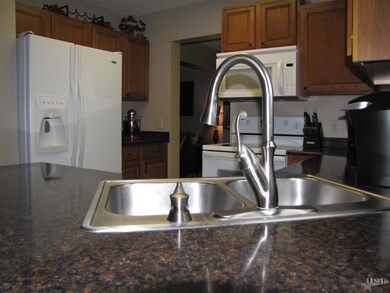
7908 Fountainhead Place Fort Wayne, IN 46835
Northeast Fort Wayne NeighborhoodHighlights
- Traditional Architecture
- Formal Dining Room
- Tray Ceiling
- 1 Fireplace
- 2 Car Attached Garage
- Entrance Foyer
About This Home
As of October 2019You'll love this gorgeous, quality built Kensington home, with an Open Floor Plan, in coveted Arlington Elementary School District! Enjoy the serenity of two living spaces as the Family Room boasts a Brick Fireplace, complete with Oak Mantle and stunning Laminate Wood flooring, open to the Kitchen through the 3 seat Breakfast Bar. With plush new Frieze Carpeting, and tons of natural light through the Bay Window, the large Living Room is perfect for entertaining! The Kitchen is a dream complete with California Lighting, updated Countertops, new Mounted Vented Microwave, and new Brushed Nickel Water Fixture, in addition to a brand new Dishwasher and Garbage Disposal in 2014! The second floor holds many great features, as the Master Bedroom en Suite holds an oversized walk in closet, equipped with Adjustable Wire Closet Organizers. Lots of additional storage as the second bedroom has Double Closets, and the third bedroom has a nice sized closet as well. Speaking of storage, there are TWO Coat Closets on the main level, large Pantry in the Kitchen, not to mention a Fully Floored Attic! Put your mind at ease with this one, as the home has a new Total Tear-Off Roof and new Water Heater both in 2013! With its beautiful Landscaping, this gem has curb appeal galore, made easy with an Irrigated Watering System. Don't forget to relax on the Oversized Patio in the serene back yard, and, for the family, the Cedar Play Set stays with the home. Don't miss out, your dream home is waiting for you, just minutes from I-469 and Chapel Ridge!
Home Details
Home Type
- Single Family
Est. Annual Taxes
- $1,190
Year Built
- Built in 1997
Lot Details
- 9,583 Sq Ft Lot
- Lot Dimensions are 71x134
- Privacy Fence
- Wood Fence
- Landscaped
- Level Lot
HOA Fees
- $9 Monthly HOA Fees
Home Design
- Traditional Architecture
- Brick Exterior Construction
- Slab Foundation
- Shingle Roof
- Vinyl Construction Material
Interior Spaces
- 1,620 Sq Ft Home
- 2-Story Property
- Tray Ceiling
- Ceiling Fan
- 1 Fireplace
- Entrance Foyer
- Formal Dining Room
- Electric Oven or Range
- Laundry on main level
Flooring
- Carpet
- Laminate
Bedrooms and Bathrooms
- 3 Bedrooms
- En-Suite Primary Bedroom
Attic
- Storage In Attic
- Pull Down Stairs to Attic
Parking
- 2 Car Attached Garage
- Garage Door Opener
Location
- Suburban Location
Utilities
- Forced Air Heating and Cooling System
- Heating System Uses Gas
Listing and Financial Details
- Assessor Parcel Number 02-08-14-357-008.000-072
Ownership History
Purchase Details
Home Financials for this Owner
Home Financials are based on the most recent Mortgage that was taken out on this home.Purchase Details
Purchase Details
Home Financials for this Owner
Home Financials are based on the most recent Mortgage that was taken out on this home.Purchase Details
Home Financials for this Owner
Home Financials are based on the most recent Mortgage that was taken out on this home.Purchase Details
Home Financials for this Owner
Home Financials are based on the most recent Mortgage that was taken out on this home.Similar Homes in Fort Wayne, IN
Home Values in the Area
Average Home Value in this Area
Purchase History
| Date | Type | Sale Price | Title Company |
|---|---|---|---|
| Warranty Deed | -- | None Listed On Document | |
| Warranty Deed | -- | None Available | |
| Warranty Deed | -- | Titan Title Services Llc | |
| Warranty Deed | -- | Lawyers Title | |
| Warranty Deed | -- | Commonwealth Land Title Co |
Mortgage History
| Date | Status | Loan Amount | Loan Type |
|---|---|---|---|
| Previous Owner | $25,000 | Unknown | |
| Previous Owner | $129,510 | FHA | |
| Previous Owner | $120,673 | FHA | |
| Previous Owner | $111,746 | FHA |
Property History
| Date | Event | Price | Change | Sq Ft Price |
|---|---|---|---|---|
| 10/15/2019 10/15/19 | Sold | $152,500 | -4.6% | $97 / Sq Ft |
| 10/03/2019 10/03/19 | Pending | -- | -- | -- |
| 09/17/2019 09/17/19 | Price Changed | $159,900 | -3.0% | $102 / Sq Ft |
| 09/12/2019 09/12/19 | For Sale | $164,900 | +25.0% | $105 / Sq Ft |
| 12/05/2014 12/05/14 | Sold | $131,900 | -0.1% | $81 / Sq Ft |
| 11/10/2014 11/10/14 | Pending | -- | -- | -- |
| 11/03/2014 11/03/14 | For Sale | $132,000 | -- | $81 / Sq Ft |
Tax History Compared to Growth
Tax History
| Year | Tax Paid | Tax Assessment Tax Assessment Total Assessment is a certain percentage of the fair market value that is determined by local assessors to be the total taxable value of land and additions on the property. | Land | Improvement |
|---|---|---|---|---|
| 2024 | $4,961 | $253,400 | $32,300 | $221,100 |
| 2022 | $4,198 | $186,800 | $32,300 | $154,500 |
| 2021 | $3,821 | $170,600 | $21,500 | $149,100 |
| 2020 | $3,521 | $160,700 | $21,500 | $139,200 |
| 2019 | $1,610 | $149,000 | $21,500 | $127,500 |
| 2018 | $1,347 | $124,800 | $21,500 | $103,300 |
| 2017 | $1,290 | $118,900 | $21,500 | $97,400 |
| 2016 | $1,218 | $113,800 | $21,500 | $92,300 |
| 2014 | $1,188 | $115,700 | $21,500 | $94,200 |
| 2013 | $1,190 | $116,000 | $21,500 | $94,500 |
Agents Affiliated with this Home
-

Seller's Agent in 2019
Stacey Fields
Krueckeberg Auction And Realty
(260) 414-6648
1 in this area
155 Total Sales
-

Buyer's Agent in 2019
Cecilia Espinoza
Realty of America LLC
(260) 210-2460
11 in this area
330 Total Sales
-

Seller's Agent in 2014
Jami Barker
RE/MAX
(260) 710-3664
5 in this area
103 Total Sales
Map
Source: Indiana Regional MLS
MLS Number: 201448397
APN: 02-08-14-357-008.000-072
- 7717 Frontier Ave
- 5725 Arlington Pkwy N
- 6251 Melan Cove
- 5321 W Arlington Park Blvd
- 5724 Thornbriar Ln
- 8423 Lionsgate Run
- 8109 Maple Valley Dr
- 5604 Thornbriar Ln
- 5221 Willowwood Ct
- 7221 Wood Meadows Ln
- 6615 Cherry Hill Pkwy
- 6911 Creekwood Trail
- 8423 Cinnabar Ct
- 6704 Cherry Hill Pkwy
- 6819 Creekwood Trail
- 4728 Raleigh Ct
- 8825 Gateview Dr
- 4725 Montcalm Ct
- 8006 Lawton Oaks Ct
- 5231 Willman Ln
