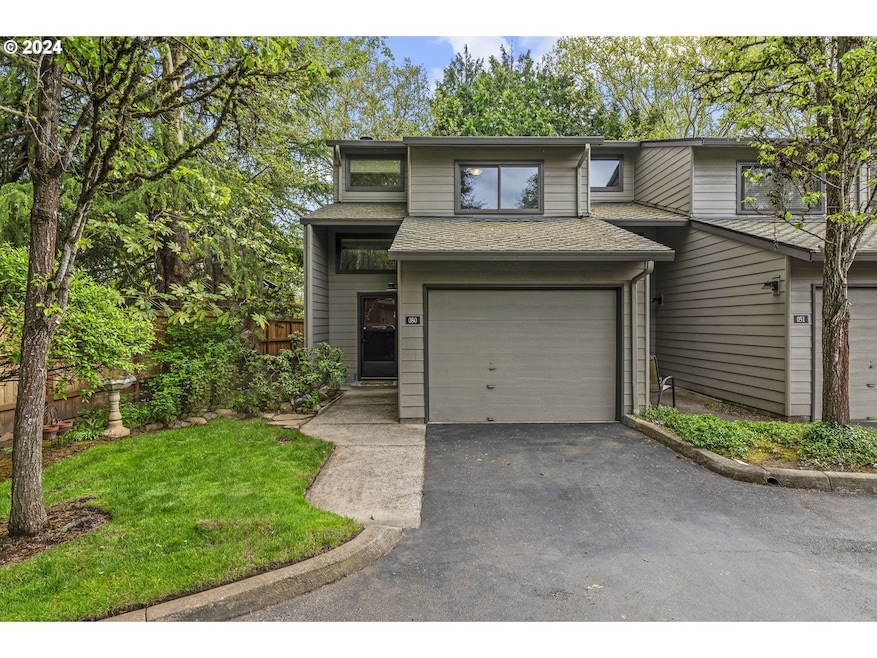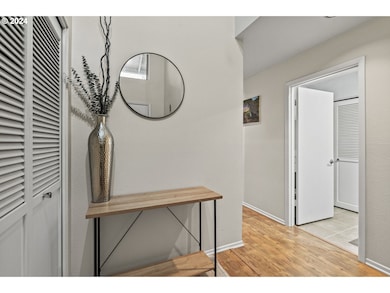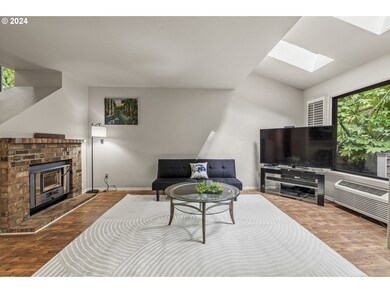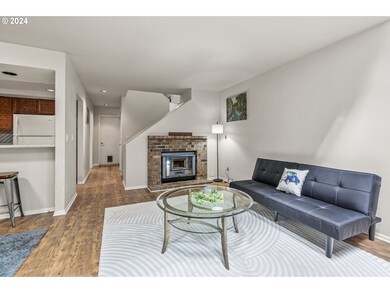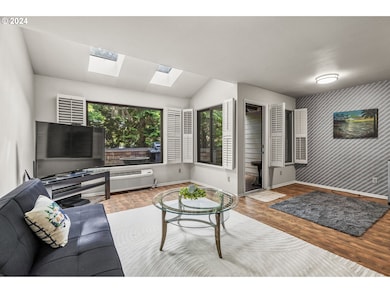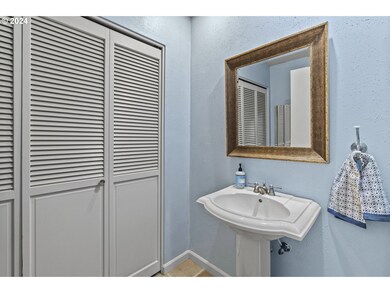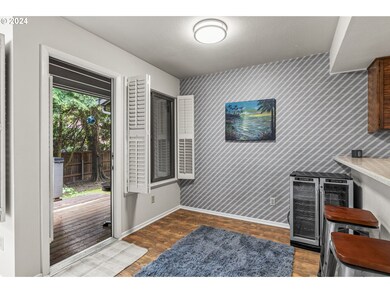7908 NE Loowit Loop Unit 50 Vancouver, WA 98662
Minnehaha NeighborhoodEstimated payment $2,237/month
Highlights
- View of Trees or Woods
- Wooded Lot
- Corner Lot
- Deck
- Vaulted Ceiling
- Private Yard
About This Home
This end-unit condo offers privacy, comfort, and convenience. Only about 3 minutes from I-5 and I-205. Step inside to discover an open floor plan filled with natural light. The kitchen, with an eating bar, flows into a cozy dining nook. The living room, with a fireplace and skylights, creates an inviting atmosphere. Upstairs, the spacious master suite features a walk-in closet, en suite bathroom, and balcony. One of the largest decks in the neighborhood backs to a green space. Rarely found and highly coveted.The community pool is perfect for summer relaxation. This quiet corner condo is surrounded by trees for a serene living experience. With ample storage and large windows, the home feels airy and spacious with vaulted ceilings. Located just 3 minutes from I-5 and I-205, your new home combines tranquility with convenience. You're a short drive from shopping, dining, and entertainment options but still in a tranquil peaceful area.Key Features:- 2 Bedrooms, 2.5 Bathrooms- 1,232 Sq. Ft. of Living Space- Large Deck with Green Space View- Community Pool- Fireplace and Skylights- Vaulted Ceilings- Ample Storage- Quick Access to I-5 and I-205- Serene, Tree-Surrounded Setting Don't miss out on this opportunity! Schedule a tour at 7908 NE Loowit Loop #50.
Listing Agent
Real Broker LLC Brokerage Email: wacontracts@therealbrokerage.com License #140028 Listed on: 04/25/2024
Townhouse Details
Home Type
- Townhome
Est. Annual Taxes
- $2,647
Year Built
- Built in 1981 | Remodeled
Lot Details
- Level Lot
- Wooded Lot
- Landscaped with Trees
- Private Yard
HOA Fees
- $355 Monthly HOA Fees
Parking
- 1 Car Attached Garage
- Oversized Parking
- Garage on Main Level
- Garage Door Opener
- Driveway
- On-Street Parking
Home Design
- Tile Roof
- Cement Siding
Interior Spaces
- 1,232 Sq Ft Home
- 2-Story Property
- Vaulted Ceiling
- Skylights
- Wood Burning Fireplace
- Self Contained Fireplace Unit Or Insert
- Vinyl Clad Windows
- Entryway
- Family Room
- Living Room
- Dining Room
- Views of Woods
- Crawl Space
- Laundry Room
Kitchen
- Built-In Oven
- Cooktop
- Microwave
- Dishwasher
- Solid Surface Countertops
Flooring
- Wall to Wall Carpet
- Laminate
Bedrooms and Bathrooms
- 2 Bedrooms
Outdoor Features
- Deck
- Patio
- Porch
Schools
- Walnut Grove Elementary School
- Gaiser Middle School
- Fort Vancouver High School
Utilities
- Cooling System Mounted In Outer Wall Opening
- Forced Air Heating System
- Electric Water Heater
Additional Features
- Accessibility Features
- Ground Level
Listing and Financial Details
- Assessor Parcel Number 108141116
Community Details
Overview
- 114 Units
- Indian Hills Condominuims Association, Phone Number (360) 254-5700
- Indian Hills Condos Subdivision
- On-Site Maintenance
Amenities
- Courtyard
- Community Deck or Porch
- Common Area
Recreation
- Community Pool
Map
Home Values in the Area
Average Home Value in this Area
Tax History
| Year | Tax Paid | Tax Assessment Tax Assessment Total Assessment is a certain percentage of the fair market value that is determined by local assessors to be the total taxable value of land and additions on the property. | Land | Improvement |
|---|---|---|---|---|
| 2025 | $2,718 | $324,558 | -- | $324,558 |
| 2024 | $2,647 | $278,778 | -- | $278,778 |
| 2023 | $2,688 | $138,394 | $0 | $138,394 |
| 2022 | $2,321 | $289,137 | $0 | $289,137 |
| 2021 | $2,339 | $232,514 | $0 | $232,514 |
| 2020 | $2,217 | $220,212 | $40,000 | $180,212 |
| 2019 | $2,070 | $216,350 | $40,000 | $176,350 |
| 2018 | $2,114 | $209,219 | $0 | $0 |
| 2017 | $1,788 | $177,352 | $0 | $0 |
| 2016 | $1,721 | $156,575 | $0 | $0 |
| 2015 | $1,824 | $144,023 | $0 | $0 |
| 2014 | -- | $144,272 | $0 | $0 |
| 2013 | -- | $118,784 | $0 | $0 |
Property History
| Date | Event | Price | Change | Sq Ft Price |
|---|---|---|---|---|
| 08/26/2025 08/26/25 | Price Changed | $314,500 | -1.6% | $255 / Sq Ft |
| 07/21/2025 07/21/25 | For Sale | $319,500 | 0.0% | $259 / Sq Ft |
| 06/30/2025 06/30/25 | Off Market | $319,500 | -- | -- |
| 05/28/2025 05/28/25 | Price Changed | $319,500 | -1.7% | $259 / Sq Ft |
| 05/08/2025 05/08/25 | Price Changed | $325,000 | 0.0% | $264 / Sq Ft |
| 05/08/2025 05/08/25 | For Sale | $325,000 | -1.5% | $264 / Sq Ft |
| 04/17/2025 04/17/25 | Pending | -- | -- | -- |
| 04/12/2025 04/12/25 | Price Changed | $330,000 | 0.0% | $268 / Sq Ft |
| 04/12/2025 04/12/25 | For Sale | $330,000 | -1.5% | $268 / Sq Ft |
| 11/13/2024 11/13/24 | Off Market | $335,000 | -- | -- |
| 07/02/2024 07/02/24 | Price Changed | $335,000 | -1.5% | $272 / Sq Ft |
| 04/25/2024 04/25/24 | For Sale | $340,000 | +39.3% | $276 / Sq Ft |
| 10/20/2020 10/20/20 | Sold | $244,000 | -2.3% | $198 / Sq Ft |
| 10/05/2020 10/05/20 | Pending | -- | -- | -- |
| 10/02/2020 10/02/20 | For Sale | $249,850 | 0.0% | $203 / Sq Ft |
| 09/30/2020 09/30/20 | Pending | -- | -- | -- |
| 09/16/2020 09/16/20 | Price Changed | $249,850 | -2.0% | $203 / Sq Ft |
| 08/26/2020 08/26/20 | Price Changed | $255,000 | -1.9% | $207 / Sq Ft |
| 08/18/2020 08/18/20 | For Sale | $260,000 | -- | $211 / Sq Ft |
Purchase History
| Date | Type | Sale Price | Title Company |
|---|---|---|---|
| Quit Claim Deed | -- | None Listed On Document | |
| Warranty Deed | $244,000 | Cascade Title Company |
Mortgage History
| Date | Status | Loan Amount | Loan Type |
|---|---|---|---|
| Previous Owner | $202,000 | Commercial | |
| Previous Owner | $47,638 | FHA |
Source: Regional Multiple Listing Service (RMLS)
MLS Number: 24282450
APN: 108141-116
- 7900 NE Loowit Loop Unit 59
- 7801 NE Loowit Loop Unit 114
- 7824 NE Loowit Loop Unit 70
- 4701 NE 77th Ave Unit 36
- 4701 NE 77th Ave
- 7509 NE Vancouver Mall Dr Unit D16
- 7501 NE 51st Way
- 5118 NE 76th Ave
- 5118 NE 75th Ave
- 5333 NE 83rd Place
- 5309 NE 75th Ave
- 5304 NE 84th Loop Unit D16
- 5226 NE 74th Ct
- 7509 NE 53rd St
- 8618 NE Pierce Dr
- 5508 NE 84th Ave
- 8501 NE Lewis Dr
- 7012 NE 43rd St Unit A
- 8301 NE Benton Dr
- 5700 NE 82nd Ave Unit C15
- 8005 NE Parkway Dr
- 7609 NE Vancouver Mall Dr
- 4701 NE 72nd Ave
- 7300 NE Vancouver Mall Dr
- 4602 NE 72nd Ave
- 4714 NE 72nd Ave
- 5000 NE 72nd Ave
- 8701 NE 54th St
- 8778 NE 54th St
- 4705 NE 66th Ave
- 9001 NE 54th St
- 4317 NE 66th Ave
- 8011 NE 4th Plain Rd
- 4902 NE 94th Ave
- 3214 NE 62nd Ave
- 6008 NE 64th St
- 5701 NE 102nd Ave NE
- 2231 NE Bridgecreek Ave
- 7531 NE 18th St
- 10500 NE 51st Cir
