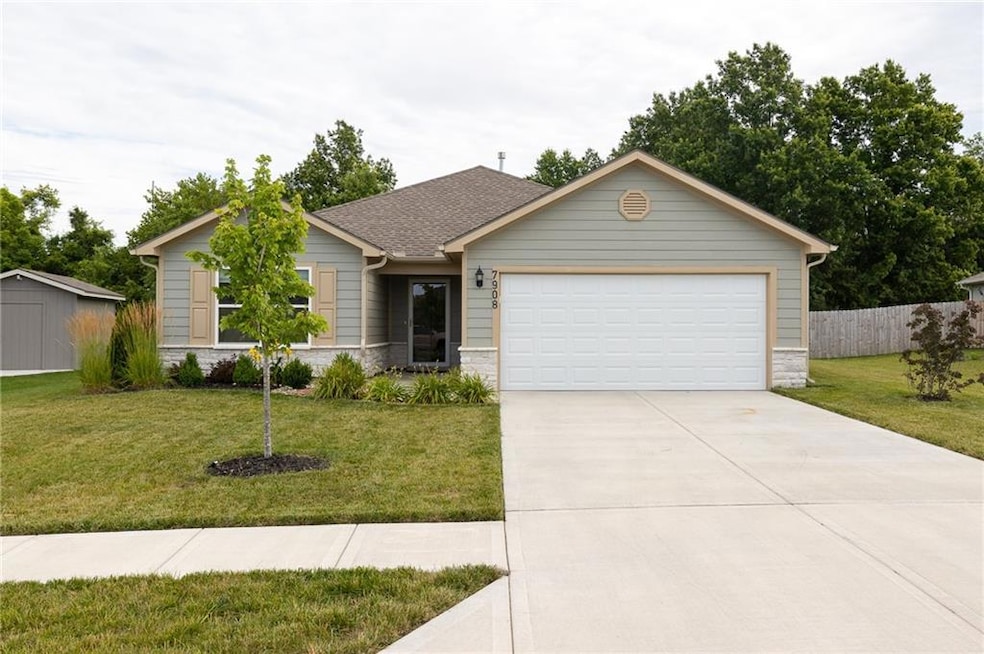
7908 SE 6th Terrace Blue Springs, MO 64014
Estimated payment $2,106/month
Highlights
- Ranch Style House
- 2 Car Attached Garage
- Laundry Room
- Cordill-Mason Elementary School Rated A
- Walk-In Closet
- Kitchen Island
About This Home
Why wait for new construction? Two year old ranch style home that feels like brand new, blinds already added & beautiful landscaping without the hassle or wait. Featuring 4 bedrooms and 2 full baths all on one level, this thoughtfully designed home offers true one-level living with a spacious open-concept layout. Newly installed light fixtures make a statement as you walk in the front door and enjoy luxury vinyl flooring throughout with carpet in bedrooms only. A modern kitchen with stainless steel appliances, island, pantry and ample natural light. The home walks out to an extended patio and a serene, private backyard lined with mature trees, perfect for relaxing or entertaining. Bonus attic space provides excellent additional storage. A rare find that combines the feel of new with the comfort of move-in ready.
Listing Agent
ReeceNichols - Lees Summit Brokerage Phone: 816-918-4475 License #2002007664 Listed on: 06/30/2025

Home Details
Home Type
- Single Family
Est. Annual Taxes
- $1,200
Year Built
- Built in 2023
Lot Details
- 10,857 Sq Ft Lot
- Partially Fenced Property
- Paved or Partially Paved Lot
HOA Fees
- $17 Monthly HOA Fees
Parking
- 2 Car Attached Garage
Home Design
- Ranch Style House
- Traditional Architecture
- Slab Foundation
- Composition Roof
- Wood Siding
- Stone Veneer
Interior Spaces
- 1,840 Sq Ft Home
- Ceiling Fan
- Family Room
- Combination Kitchen and Dining Room
- Carpet
- Fire and Smoke Detector
- Laundry Room
Kitchen
- Built-In Electric Oven
- Dishwasher
- Kitchen Island
- Disposal
Bedrooms and Bathrooms
- 4 Bedrooms
- Walk-In Closet
- 2 Full Bathrooms
Schools
- Cordill-Mason Elementary School
- Blue Springs South High School
Utilities
- Central Air
- Heating System Uses Natural Gas
Community Details
- Cambridge Park Subdivision, Roselyn Floorplan
Listing and Financial Details
- Assessor Parcel Number 41-910-23-03-00-0-00-000
- $0 special tax assessment
Map
Home Values in the Area
Average Home Value in this Area
Tax History
| Year | Tax Paid | Tax Assessment Tax Assessment Total Assessment is a certain percentage of the fair market value that is determined by local assessors to be the total taxable value of land and additions on the property. | Land | Improvement |
|---|---|---|---|---|
| 2024 | $5,179 | $60,420 | $10,830 | $49,590 |
| 2023 | $1,200 | $10,830 | $10,830 | $0 |
| 2022 | $358 | $65 | $65 | $0 |
Property History
| Date | Event | Price | Change | Sq Ft Price |
|---|---|---|---|---|
| 07/24/2025 07/24/25 | Price Changed | $365,000 | -1.4% | $198 / Sq Ft |
| 07/08/2025 07/08/25 | For Sale | $370,000 | +8.1% | $201 / Sq Ft |
| 05/12/2023 05/12/23 | Sold | -- | -- | -- |
| 04/07/2023 04/07/23 | Pending | -- | -- | -- |
| 02/17/2023 02/17/23 | For Sale | $342,365 | -- | $186 / Sq Ft |
Similar Homes in Blue Springs, MO
Source: Heartland MLS
MLS Number: 2558800
- RC Springwood Plan at Cambridge Park (KC)
- RC Magnolia Plan at Cambridge Park (KC)
- RC Fenway Plan at Cambridge Park (KC)
- RC Roselyn Plan at Cambridge Park (KC)
- RC Hudson Plan at Cambridge Park (KC)
- RC Camden Plan at Cambridge Park (KC)
- RC Windsor Plan at Cambridge Park (KC)
- RC Somerville Plan at Cambridge Park (KC)
- RC Bridgeport Plan at Cambridge Park (KC)
- RC Ross Plan at Cambridge Park (KC)
- RC Glenwood Plan at Cambridge Park (KC)
- RC Baltimore Plan at Cambridge Park (KC)
- RC Holland Plan at Cambridge Park (KC)
- RC Newberry Plan at Cambridge Park (KC)
- 8033 SE 6th Terrace
- 4209 SW Washington Dr
- 205 SW Nelson Dr
- 113 Harvard Dr
- 217 SW Chelmsford Dr
- 224 SW Chelmsford Dr
- 7901 SW 7th St
- 414 SW Moreland School Rd
- 3016 SE 3rd St
- 516 SE Linden Dr
- 505 SE Sherri Ln
- 512 SE Silver Ln
- 400 SW Sandstone Dr
- 408 SW Sandstone Dr
- 1905 SW Onyx St
- 915 SW Hampton Ct
- 509 SW Joy Ct
- 1008 SW Pinto Ln
- 1605 SE Stratford St
- 112 SE Westminister Rd
- 901 SW Clark Rd
- 1824 SW Pinecreek Ct
- 1408 SW 14th St
- 1343 SW Horizon Dr
- 1004 SW 14th St Terrace
- 9115 SW 2nd St






