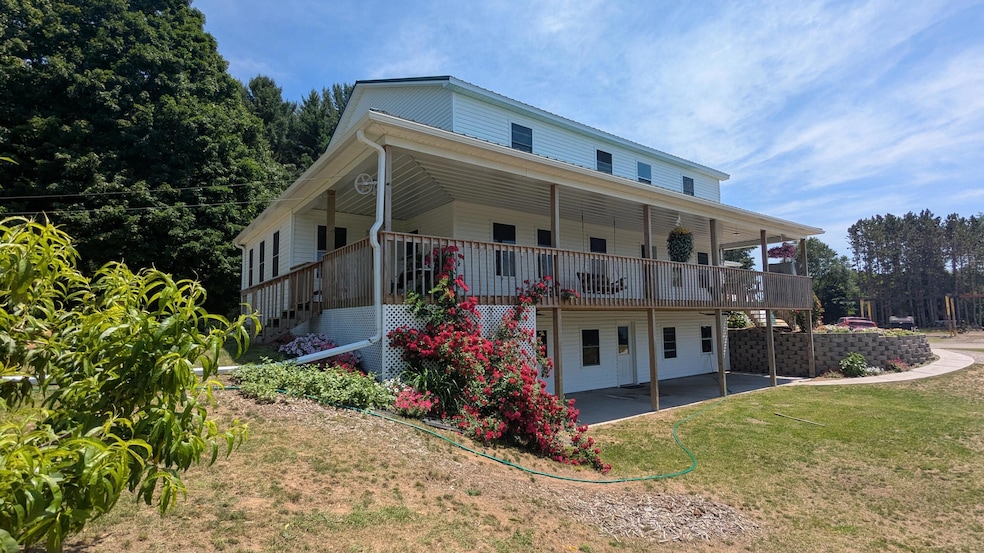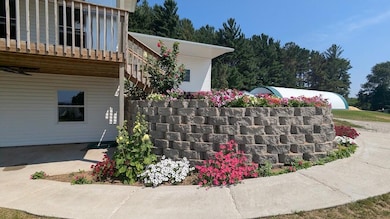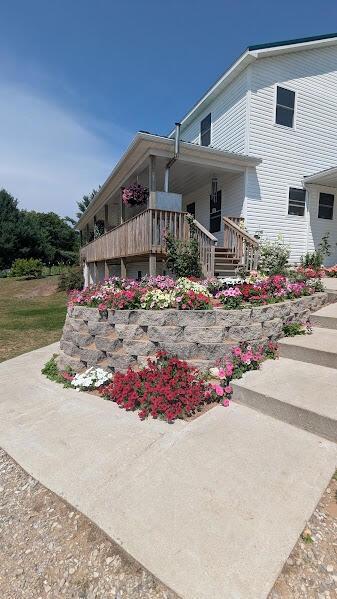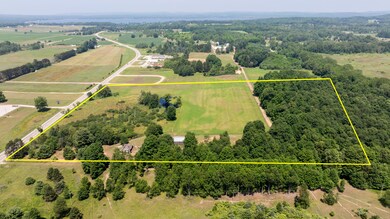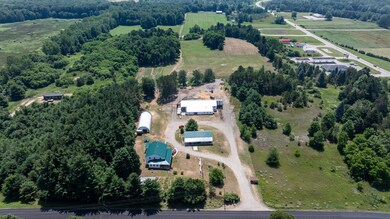7909 11 Mile Rd Bear Lake, MI 49614
Estimated payment $3,967/month
Highlights
- Private Waterfront
- 48 Acre Lot
- Farmhouse Style Home
- Home fronts a pond
- Wooded Lot
- Mud Room
About This Home
This quality-built 7 bdrm home built in 2021 sits on 48 acres. Seller would consider splitting off 20-25 acres also for price adjustment. Vinyl planking flooring throughout home with almost 3,200 sq ft living space, plus unfinished walkout basement! Beautiful craftsmanship throughout. Home is wired for electricity. 5 large outbuildings for various uses. 2,400 sq ft quonset stores hay and multiple horse/cattle stalls. 4,000 sq ft bldg currently used for sawmill(equipment NOT included) 65x32 bldg currently used for retail farm sales w/loft above. 34x28 Loafing Shed at south end of acreage. 2nd well (2'') at south end of property to use as well as a pond to enjoy! If you want a hobby farm, home business, open pastures and beautiful woods, this is the place!!
Home Details
Home Type
- Single Family
Est. Annual Taxes
- $6,064
Year Built
- Built in 2021
Lot Details
- 48 Acre Lot
- Home fronts a pond
- Private Waterfront
- 8,040 Feet of Waterfront
- Level Lot
- Wooded Lot
- Garden
- Back Yard Fenced
Parking
- Gravel Driveway
Home Design
- Farmhouse Style Home
- Metal Roof
- Vinyl Siding
Interior Spaces
- 3,192 Sq Ft Home
- 2-Story Property
- Insulated Windows
- Mud Room
- Living Room
- Laundry on main level
Kitchen
- Eat-In Kitchen
- Stove
Bedrooms and Bathrooms
- 7 Bedrooms | 1 Main Level Bedroom
- 3 Bathrooms
Basement
- Walk-Out Basement
- Basement Fills Entire Space Under The House
- Stubbed For A Bathroom
Outdoor Features
- Water Access
- Porch
Farming
- Tillable Land
Utilities
- Heating System Uses Wood
- Radiant Heating System
- Well
- Septic System
- Phone Available
- Cable TV Available
Community Details
- Recreational Area
Map
Home Values in the Area
Average Home Value in this Area
Property History
| Date | Event | Price | Change | Sq Ft Price |
|---|---|---|---|---|
| 07/18/2025 07/18/25 | For Sale | $499,900 | -23.1% | $157 / Sq Ft |
| 05/26/2025 05/26/25 | Price Changed | $649,900 | -5.8% | $204 / Sq Ft |
| 02/21/2025 02/21/25 | Price Changed | $689,900 | -1.4% | $216 / Sq Ft |
| 01/17/2025 01/17/25 | For Sale | $699,900 | -- | $219 / Sq Ft |
Source: Southwestern Michigan Association of REALTORS®
MLS Number: 25002059
- 00B 11 Mile Rd
- 8110 Ames Rd
- VL Linderman Rd
- 11775 Golfview Dr
- 7809 Potter Rd
- VL Potter Rd
- 11713 Linderman Rd
- 12220 Maple St
- 12245 West St
- Lot 13 Spruce Ridge Rd
- Lot 6 Spruce Ridge Rd
- 7191 S Southshore
- 9037 Maidens Rd
- 7933 Lake St
- 0 Chief ''O'' Rd Unit 25032011
- V/L 9th St
- 12165 10th St N
- 8367 Lake St
- 8399 Lake St
- 0 10th St
- 4729 Carlstrom Rd
- 343 2nd St
- 428 1st St Unit 1
- 572 Balsam Ave Unit 2
- 8665 Worden Rd
- 4281 W Fox Farm Rd
- 2050 N Haze Rd Unit Studio
- 5042 Karlin Rd
- 3050 J Maddy Pkwy Unit 2 Tonawanda Cabin
- 2626 Depot
- 2605 Reily Ct
- 7878 Outer Dr S
- 2276 S M-37 Unit B
- 65 Greer Dr
- 53 Greer Dr
- 3462 Tanager Dr
- 4760 Golden Eagle Cir
- 1408 Lake Dr
- 1473 Greenbrier Dr
- 2054 Essex View Dr
